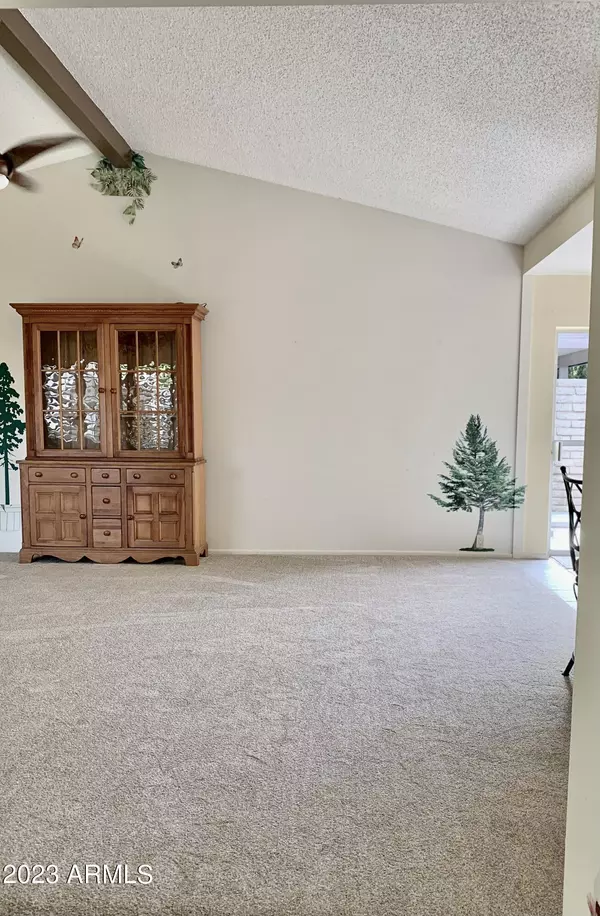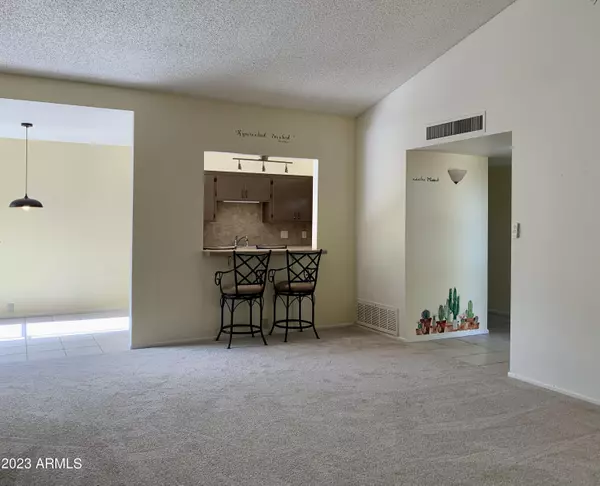$230,000
$259,000
11.2%For more information regarding the value of a property, please contact us for a free consultation.
1 Bed
1 Bath
1,088 SqFt
SOLD DATE : 08/31/2023
Key Details
Sold Price $230,000
Property Type Townhouse
Sub Type Townhouse
Listing Status Sold
Purchase Type For Sale
Square Footage 1,088 sqft
Price per Sqft $211
Subdivision Scottsdale House Plat 2 Amd Replat
MLS Listing ID 6583456
Sold Date 08/31/23
Style Santa Barbara/Tuscan
Bedrooms 1
HOA Fees $1,322/mo
HOA Y/N Yes
Land Lease Amount 644.0
Year Built 1969
Annual Tax Amount $580
Tax Year 1922
Lot Size 114 Sqft
Property Sub-Type Townhouse
Source Arizona Regional Multiple Listing Service (ARMLS)
Property Description
BIG PRICE REDUCTION!!! Motivated Seller w/health issues - Spacious Large One Bedroom - Opportunity to Personalize Single Level TH ... New Flooring, Bath, Laundry, Ceiling Fans w/Light, Iron Gate ... Roof covered by HOA and 1 Yr. Home Warranty included to cover HVAC and all Appliances ..... Tucked away amongst 40+ Acres of Mature Landscaping with Private North Facing Patio ... Reserved Covered Parking ... RESORT STYLE COMMUNITY with Onsite AMENITIES: Private Restaurant, Beauty/Barber Salon, Massage Therapists, Management, Maintenance, 24 hour Attendant at Gate ... Pets Welcome, Minimum 30 Day Rentals ..... Short distance to Fashion Sq.Mall and Old Town Scottsdale Art, Entertainment, Restaurants, and Shopping ... No Age Restriction
Location
State AZ
County Maricopa
Community Scottsdale House Plat 2 Amd Replat
Direction North on 68th St. at Camelback, Attendant & Gated Entry on left side.
Rooms
Den/Bedroom Plus 1
Separate Den/Office N
Interior
Interior Features High Speed Internet, No Interior Steps, Vaulted Ceiling(s), Full Bth Master Bdrm
Heating Electric
Cooling Central Air
Flooring Carpet, Tile
Fireplaces Type None
Fireplace No
SPA None
Exterior
Parking Features Separate Strge Area, Assigned, Permit Required
Carport Spaces 1
Fence Block
Pool No Pool
Community Features Gated, Community Spa Htd, Community Pool Htd, Community Media Room, Community Laundry, Coin-Op Laundry, Guarded Entry, Fitness Center
Roof Type Tile,Built-Up,Foam
Porch Patio
Building
Lot Description Sprinklers In Rear, Sprinklers In Front, Grass Front, Grass Back
Story 1
Unit Features Ground Level
Builder Name Farmer
Sewer Sewer in & Cnctd, Public Sewer
Water Pvt Water Company
Architectural Style Santa Barbara/Tuscan
New Construction No
Schools
Elementary Schools Hopi Elementary School
Middle Schools Ingleside Middle School
High Schools Arcadia High School
School District Scottsdale Unified District
Others
HOA Name Scottsdale House
HOA Fee Include Roof Repair,Insurance,Maintenance Grounds,Front Yard Maint,Trash,Water,Roof Replacement,Maintenance Exterior
Senior Community No
Tax ID 173-35-070-A
Ownership Leasehold
Acceptable Financing Cash
Horse Property N
Listing Terms Cash
Financing Other
Read Less Info
Want to know what your home might be worth? Contact us for a FREE valuation!

Our team is ready to help you sell your home for the highest possible price ASAP

Copyright 2025 Arizona Regional Multiple Listing Service, Inc. All rights reserved.
Bought with Catalyst Realty LLC
GET MORE INFORMATION
Associate Broker, REALTOR® | Lic# BR106439000






