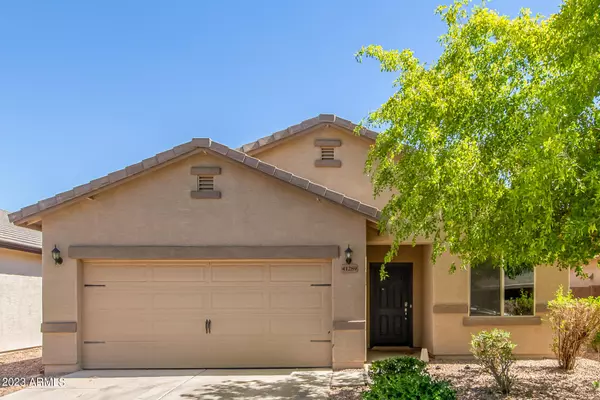$295,000
$305,000
3.3%For more information regarding the value of a property, please contact us for a free consultation.
3 Beds
2 Baths
1,393 SqFt
SOLD DATE : 08/28/2023
Key Details
Sold Price $295,000
Property Type Single Family Home
Sub Type Single Family - Detached
Listing Status Sold
Purchase Type For Sale
Square Footage 1,393 sqft
Price per Sqft $211
Subdivision Elm Tree Parcel 15 At Glennwilde
MLS Listing ID 6575398
Sold Date 08/28/23
Bedrooms 3
HOA Fees $100/mo
HOA Y/N Yes
Originating Board Arizona Regional Multiple Listing Service (ARMLS)
Year Built 2014
Annual Tax Amount $1,733
Tax Year 2022
Lot Size 5,357 Sqft
Acres 0.12
Property Description
Nestled in the beautiful community of Glennwilde. This 3 bedroom 2 bath home has 9ft ceilings. Kitchen boasts Under-mount Stainless Steel Sink with matching SS appliances. Stained Maple Cabinets in a rich Nutmeg color w/ crown moulding. Spacious lot large enough for a pool with front lush landscaping. 2 inch faux wood blinds on all the front windows & carriage lights for extra security. Fans in all rooms. Luxurious Master bathrooms features a separate garden tub and shower. Keep your beautiful home energy efficient with a 13 seer HVAC unit with multi-zone capability.
Location
State AZ
County Pinal
Community Elm Tree Parcel 15 At Glennwilde
Direction East on Smith-Enke Rd. Go to the 3rd light, Porter Rd.turn right (head south). go past Honeycutt, turn right on Alan Stephens Pkwy. by Lake. Turn Right on Lucera Lane, see the yellow LGI flags.
Rooms
Other Rooms Great Room
Den/Bedroom Plus 3
Separate Den/Office N
Interior
Interior Features Eat-in Kitchen, 9+ Flat Ceilings, No Interior Steps, Full Bth Master Bdrm, Separate Shwr & Tub, High Speed Internet, Granite Counters
Heating Electric
Cooling Refrigeration
Flooring Carpet, Tile
Fireplaces Number No Fireplace
Fireplaces Type None
Fireplace No
Window Features ENERGY STAR Qualified Windows
SPA None
Laundry Wshr/Dry HookUp Only
Exterior
Exterior Feature Covered Patio(s)
Garage Spaces 2.0
Garage Description 2.0
Fence Block
Pool None
Landscape Description Irrigation Front
Community Features Community Spa Htd, Community Spa, Community Pool Htd, Community Pool, Lake Subdivision, Tennis Court(s), Playground, Biking/Walking Path
Utilities Available Oth Elec (See Rmrks)
Roof Type Tile
Private Pool No
Building
Lot Description Sprinklers In Front, Desert Front, Dirt Back, Gravel/Stone Front, Auto Timer H2O Front, Irrigation Front
Story 1
Builder Name Unknown
Sewer Public Sewer
Water City Water
Structure Type Covered Patio(s)
New Construction No
Schools
Elementary Schools Saddleback Elementary School
Middle Schools Desert Wind Middle School
High Schools Maricopa High School
School District Maricopa Unified School District
Others
HOA Name Glennwildegroves
HOA Fee Include Maintenance Grounds
Senior Community No
Tax ID 512-42-395
Ownership Fee Simple
Acceptable Financing Cash, Conventional, FHA, VA Loan
Horse Property N
Listing Terms Cash, Conventional, FHA, VA Loan
Financing Conventional
Special Listing Condition Owner/Agent
Read Less Info
Want to know what your home might be worth? Contact us for a FREE valuation!

Our team is ready to help you sell your home for the highest possible price ASAP

Copyright 2024 Arizona Regional Multiple Listing Service, Inc. All rights reserved.
Bought with Valley Views RE
GET MORE INFORMATION

Associate Broker, REALTOR® | Lic# BR106439000






