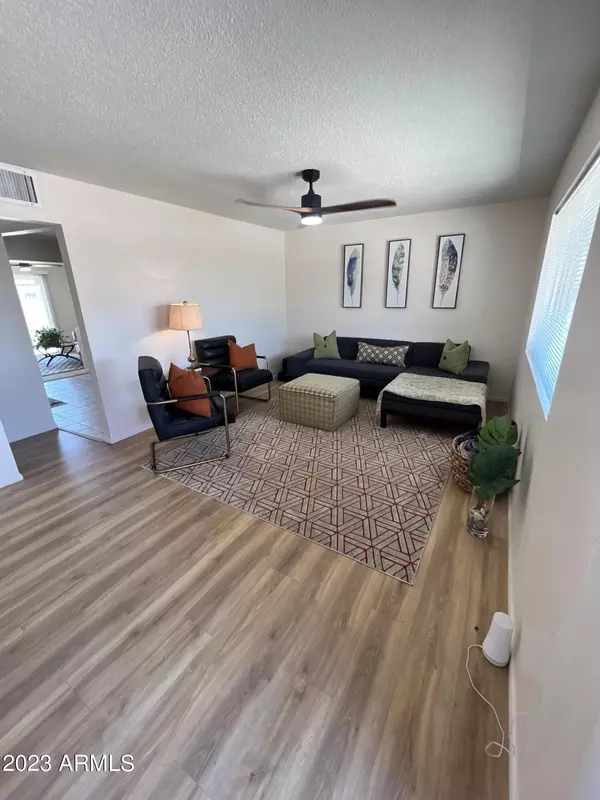$325,000
$335,000
3.0%For more information regarding the value of a property, please contact us for a free consultation.
2 Beds
1 Bath
1,170 SqFt
SOLD DATE : 08/04/2023
Key Details
Sold Price $325,000
Property Type Single Family Home
Sub Type Single Family - Detached
Listing Status Sold
Purchase Type For Sale
Square Footage 1,170 sqft
Price per Sqft $277
Subdivision Westown 5 Lot 665-823
MLS Listing ID 6580231
Sold Date 08/04/23
Style Ranch
Bedrooms 2
HOA Y/N No
Originating Board Arizona Regional Multiple Listing Service (ARMLS)
Year Built 1960
Annual Tax Amount $690
Tax Year 2022
Lot Size 6,022 Sqft
Acres 0.14
Property Description
Designer touches at an affordable price- move in and enjoy! Every detail thought out, delighting at every turn! Start at the custom stone courtyard entry with seasonal plantings and new exterior light fixtures, welcoming you into your home with new laminate flooring and newer neutral paint. Modern cottage kitchen with all the modern amenities. New butcher block countertops and granite at the cooktop. New stainless appliances, new gourmet stainless sink/ fixtures, sleek glass cooktop and wall oven. Check out the designer ambient lighting in the kitchen. Custom stained artist glass divides the kitchen from the den that overlooks the patio and newly landscaped backyard! Remodeled bathroom with new vanity and fixtures! Spacious laundry and utility room through the garage. To see is to love! Extra R-38 Insulation added in the attic for higher energy efficiency.
Location
State AZ
County Maricopa
Community Westown 5 Lot 665-823
Direction From 35th Ave go East onto Corrine to home on the South side of the street.
Rooms
Den/Bedroom Plus 3
Separate Den/Office Y
Interior
Interior Features Eat-in Kitchen, High Speed Internet, Granite Counters
Heating Electric
Cooling Refrigeration
Flooring Carpet, Laminate, Tile
Fireplaces Number No Fireplace
Fireplaces Type None
Fireplace No
SPA None
Exterior
Exterior Feature Patio, Private Yard
Garage Spaces 1.0
Garage Description 1.0
Fence Block
Pool None
Utilities Available APS, SW Gas
Amenities Available None
Roof Type Composition
Private Pool No
Building
Lot Description Sprinklers In Rear, Desert Front, Grass Back, Auto Timer H2O Back
Story 1
Builder Name Unknown
Sewer Public Sewer
Water City Water
Architectural Style Ranch
Structure Type Patio,Private Yard
New Construction No
Schools
Elementary Schools Saguaro Elementary School
Middle Schools Cholla Complex
High Schools Moon Valley High School
School District Glendale Union High School District
Others
HOA Fee Include No Fees
Senior Community No
Tax ID 149-44-136
Ownership Fee Simple
Acceptable Financing Cash, Conventional, FHA, VA Loan
Horse Property N
Listing Terms Cash, Conventional, FHA, VA Loan
Financing Conventional
Read Less Info
Want to know what your home might be worth? Contact us for a FREE valuation!

Our team is ready to help you sell your home for the highest possible price ASAP

Copyright 2024 Arizona Regional Multiple Listing Service, Inc. All rights reserved.
Bought with HomeSmart
GET MORE INFORMATION

Associate Broker, REALTOR® | Lic# BR106439000






