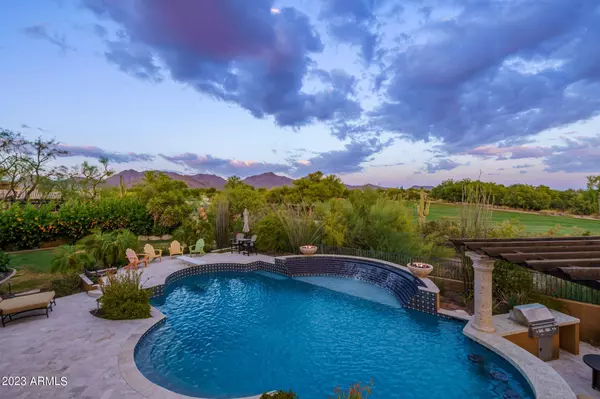$4,150,000
$4,150,000
For more information regarding the value of a property, please contact us for a free consultation.
5 Beds
5.5 Baths
7,784 SqFt
SOLD DATE : 07/26/2023
Key Details
Sold Price $4,150,000
Property Type Single Family Home
Sub Type Single Family - Detached
Listing Status Sold
Purchase Type For Sale
Square Footage 7,784 sqft
Price per Sqft $533
Subdivision Grayhawk Parcel 2C East/2G(A) West
MLS Listing ID 6565268
Sold Date 07/26/23
Style Santa Barbara/Tuscan
Bedrooms 5
HOA Fees $185/qua
HOA Y/N Yes
Originating Board Arizona Regional Multiple Listing Service (ARMLS)
Year Built 2008
Annual Tax Amount $20,780
Tax Year 2022
Lot Size 0.815 Acres
Acres 0.81
Property Description
There are many golf communities in the valley but few are like the renowned community of Grayhawk in Scottsdale Arizona.
Enter and you're welcomed by just under 8,000 square feet of Mediterranean quality and craftsmanship. The floor plan is perfect for entertaining with a combination of both formal dining and living spaces complimented by a great room feel.
The kitchen in this estate is suited for family living, entertainment and comfortable living which blends seamlessly with the great room. Everywhere you look in this home there are magical views that showcase the mountains and golf course. The bedrooms in this home are en-suite which offer privacy from the owners suite as well as convenience. Speaking of the owners suite, it provides a welcoming retreat with magical sitting area and a spa like bathroom with oversized steam shower, bath, double vanities, his and her closets and an exercise room.
when you think this home couldn't get any better, it does. Step outside to the heated pool, spa, fireplace, outdoor kitchen and vignettes that highlight the 12th fairway of the raptor golf course and beautiful mountain views. This home has it all, wine cellar, den 4 car garage and theatre, all that's missing is you.
Location
State AZ
County Maricopa
Community Grayhawk Parcel 2C East/2G(A) West
Direction Thompson Peak Parkway to North Grayhawk to the Guard Gate. Continue on Grayhawk Drive to the Serenity Entrance which is the second street on your right.
Rooms
Other Rooms ExerciseSauna Room, Media Room
Master Bedroom Split
Den/Bedroom Plus 6
Separate Den/Office Y
Interior
Interior Features Eat-in Kitchen, Breakfast Bar, 9+ Flat Ceilings, Central Vacuum, Drink Wtr Filter Sys, Furnished(See Rmrks), Fire Sprinklers, Wet Bar, Kitchen Island, Pantry, Bidet, Double Vanity, Full Bth Master Bdrm, Separate Shwr & Tub, Tub with Jets, High Speed Internet, Granite Counters
Heating Natural Gas
Cooling Refrigeration, Ceiling Fan(s)
Flooring Carpet, Stone, Wood
Fireplaces Type 3+ Fireplace, Exterior Fireplace, Fire Pit, Family Room, Master Bedroom, Gas
Fireplace Yes
Window Features Double Pane Windows
SPA Heated
Exterior
Exterior Feature Covered Patio(s), Gazebo/Ramada, Patio, Private Street(s), Built-in Barbecue
Parking Features Electric Door Opener, Separate Strge Area, Side Vehicle Entry, Tandem
Garage Spaces 4.0
Garage Description 4.0
Fence Block, Wrought Iron
Pool Diving Pool, Heated, Private
Community Features Gated Community, Guarded Entry, Golf
Utilities Available APS, SW Gas
Amenities Available Management
View City Lights, Mountain(s)
Roof Type Tile
Private Pool Yes
Building
Lot Description Sprinklers In Rear, Sprinklers In Front, Desert Front, On Golf Course
Story 1
Builder Name Key Homes
Sewer Public Sewer
Water City Water
Architectural Style Santa Barbara/Tuscan
Structure Type Covered Patio(s),Gazebo/Ramada,Patio,Private Street(s),Built-in Barbecue
New Construction No
Schools
Elementary Schools Grayhawk Elementary School
Middle Schools Mountain Trail Middle School
High Schools Pinnacle High School
School District Paradise Valley Unified District
Others
HOA Name Grayhawk Community
HOA Fee Include Maintenance Grounds,Street Maint
Senior Community No
Tax ID 212-36-924
Ownership Fee Simple
Acceptable Financing Cash, Conventional
Horse Property N
Listing Terms Cash, Conventional
Financing Cash
Read Less Info
Want to know what your home might be worth? Contact us for a FREE valuation!

Our team is ready to help you sell your home for the highest possible price ASAP

Copyright 2024 Arizona Regional Multiple Listing Service, Inc. All rights reserved.
Bought with Russ Lyon Sotheby's International Realty
GET MORE INFORMATION

Associate Broker, REALTOR® | Lic# BR106439000






