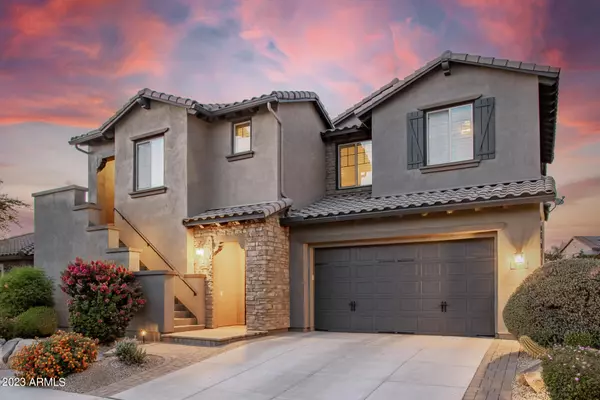$1,200,000
$1,175,000
2.1%For more information regarding the value of a property, please contact us for a free consultation.
5 Beds
4.5 Baths
4,329 SqFt
SOLD DATE : 07/07/2023
Key Details
Sold Price $1,200,000
Property Type Single Family Home
Sub Type Single Family - Detached
Listing Status Sold
Purchase Type For Sale
Square Footage 4,329 sqft
Price per Sqft $277
Subdivision Desert Ridge Superblock 11 Parcel 3
MLS Listing ID 6566285
Sold Date 07/07/23
Bedrooms 5
HOA Fees $174/mo
HOA Y/N Yes
Originating Board Arizona Regional Multiple Listing Service (ARMLS)
Year Built 2012
Annual Tax Amount $6,326
Tax Year 2022
Lot Size 6,917 Sqft
Acres 0.16
Property Description
Spectacular highly upgraded home in prestigious Fireside at Desert Ridge on a quiet interior North/South lot! This beautiful home features 5 bedrooms 4.5 baths plus a den and loft! Enter through a beautiful gated courtyard that offers a gas fireplace, pavers and storage room. 2 of the 4 secondary bedrooms are en-suite with walk in closets and one has a separate exit to the front which would make a great office! The owners suite has a huge separate seating area and covered balcony. If you're looking for lots of storage, this is the place for you! This original owner property has been meticulously cared for and it shows! Features include a remodeled kitchen with huge island that seats 9, quartz counters, farmhouse sink, b/in frig, 2 dishwashers, stainless Kitchen Aid appliances including 5 burner gas cook top, double ovens and microwave. There's also built in trash cans, a pot filler, walk in pantry, beautiful backsplash and crown molding. Additional high end finishes include plantation shutters throughout, 8 foot solid core interior doors, fireplace in living room, upgraded iron and glass front gate and front door, Nest camera/doorbell, surround sound t/o including the front courtyard and rear patio, exterior painted in 2021, 10 foot downstairs ceilings and 9 foot up, upgraded circular staircase with wrought iron railing, downstairs den with double doors, new 75 gallon water heater in 2018, fire sprinkler system t/o, spacious mud room with built ins and much more! Wait until you see this laundry room! It features quartz counters, floor to ceiling cabinets, a farmhouse sink, water softener/drinking water filtration and room for a refrigerator. The garage has a Tesla charger, hanging storage racks with 1000 lb capacity and epoxy floor. The amazing backyard offers a ramada and full kitchen with built in bbq, built in cooler, sink and pull out double garbage cans, built in fountain with remote, synthetic grass and a resort style gas firepit area for friends and family to warm up on those cool winter nights. The Fireside at Desert Ridge community is awesome! It has 2 pools and a spa, fitness center, community center with activities and much more!
Location
State AZ
County Maricopa
Community Desert Ridge Superblock 11 Parcel 3
Direction South to Mayo- East to 37th Place- North to Zachary- East to 37th Terrace- North to Covey
Rooms
Other Rooms Loft
Master Bedroom Upstairs
Den/Bedroom Plus 7
Separate Den/Office Y
Interior
Interior Features Upstairs, Breakfast Bar, 9+ Flat Ceilings, Drink Wtr Filter Sys, Fire Sprinklers, Kitchen Island, Pantry, Double Vanity, Full Bth Master Bdrm, Separate Shwr & Tub, High Speed Internet
Heating Natural Gas
Cooling Refrigeration, Ceiling Fan(s)
Flooring Carpet, Tile
Fireplaces Type 2 Fireplace, Exterior Fireplace, Fire Pit, Living Room, Gas
Fireplace Yes
Window Features Double Pane Windows, Low Emissivity Windows
SPA None
Laundry Inside
Exterior
Exterior Feature Balcony, Covered Patio(s), Gazebo/Ramada, Patio, Built-in Barbecue
Garage Dir Entry frm Garage, Electric Door Opener, Over Height Garage, Electric Vehicle Charging Station(s)
Garage Spaces 2.0
Garage Description 2.0
Fence Block
Pool None
Community Features Community Spa Htd, Community Spa, Community Pool Htd, Community Pool, Tennis Court(s), Playground, Biking/Walking Path, Clubhouse
Utilities Available APS, SW Gas
Amenities Available Management
Roof Type Tile
Private Pool No
Building
Lot Description Sprinklers In Rear, Sprinklers In Front, Desert Back, Desert Front, Synthetic Grass Back, Auto Timer H2O Front, Auto Timer H2O Back
Story 2
Builder Name Pulte
Sewer Public Sewer
Water City Water
Structure Type Balcony, Covered Patio(s), Gazebo/Ramada, Patio, Built-in Barbecue
New Construction No
Schools
Elementary Schools Fireside Elementary School
Middle Schools Explorer Middle School
High Schools Pinnacle High School
School District Paradise Valley Unified District
Others
HOA Name Fireside at DR
HOA Fee Include Maintenance Grounds
Senior Community No
Tax ID 212-39-770
Ownership Fee Simple
Acceptable Financing Cash, Conventional, FHA, VA Loan
Horse Property N
Listing Terms Cash, Conventional, FHA, VA Loan
Financing Conventional
Read Less Info
Want to know what your home might be worth? Contact us for a FREE valuation!

Our team is ready to help you sell your home for the highest possible price ASAP

Copyright 2024 Arizona Regional Multiple Listing Service, Inc. All rights reserved.
Bought with Coldwell Banker Realty
GET MORE INFORMATION

Associate Broker, REALTOR® | Lic# BR106439000






