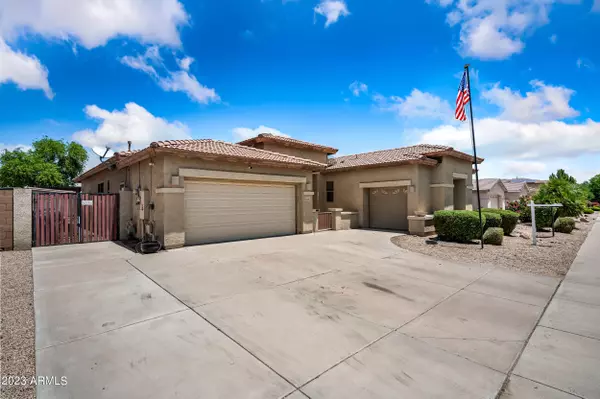$515,000
$514,900
For more information regarding the value of a property, please contact us for a free consultation.
3 Beds
2.5 Baths
2,511 SqFt
SOLD DATE : 07/06/2023
Key Details
Sold Price $515,000
Property Type Single Family Home
Sub Type Single Family - Detached
Listing Status Sold
Purchase Type For Sale
Square Footage 2,511 sqft
Price per Sqft $205
Subdivision Bell West Ranch Parcel 1A
MLS Listing ID 6566009
Sold Date 07/06/23
Bedrooms 3
HOA Fees $70/mo
HOA Y/N Yes
Originating Board Arizona Regional Multiple Listing Service (ARMLS)
Year Built 2000
Annual Tax Amount $1,785
Tax Year 2022
Lot Size 8,050 Sqft
Acres 0.18
Property Description
**P A R A D I S E awaits!! SPRAWLING single story w/ versatile floor plan. POOL!! ROOF 2020!! Kitchen refrigerator, washer, dryer convey! Courtyard in the front to enjoy stunning AZ sunsets and covered patio in the back overlooking blue calming waters. Open concept floor plan. Kitchen overlooks living room conveniently for cooking & entertaining. CHEFS fridge CONVEYS! 19 cu.ft. each side! Gas hook up for stove. Large island w/ breakfast bar. Granite countertops & stainless steel appliances! 3 bedrooms + flex space. Formal dining can be used as such or would make a great second flex space. 2 car garage + 1 car garage which has been converted nicely to an extra living space. (Insulated + Mini split AC installed.) Master bathroom updated w/ walk-in shower. Backyard - Private pool w/ Pebbletec finish, baja shelf, and fountain. Outdoor kitchen with BBQ and sink. Gas fire pit w/ bench! Pergola covers extra sitting area. NO neighbors directly behind.
**ADA compliant features** Solar lease is fixed $185/month. Electric bill in high credit status!! No additional electric bill!
Location
State AZ
County Maricopa
Community Bell West Ranch Parcel 1A
Direction From Bell Road head north on Eastham Pkwy. Turn right onto W Westminster Drive. Turn left onto 168th Ave. Follow road left onto Northampton Rd. Home is on the right. House number 16852.
Rooms
Other Rooms BonusGame Room
Den/Bedroom Plus 5
Separate Den/Office Y
Interior
Interior Features Eat-in Kitchen, Breakfast Bar, No Interior Steps, Kitchen Island, Pantry, 3/4 Bath Master Bdrm, Double Vanity, High Speed Internet, Granite Counters
Heating Natural Gas
Cooling Refrigeration, Programmable Thmstat, Mini Split, Ceiling Fan(s)
Flooring Carpet, Vinyl, Tile
Fireplaces Type Gas
Fireplace Yes
SPA None
Exterior
Exterior Feature Covered Patio(s), Gazebo/Ramada, Misting System, Patio, Built-in Barbecue
Parking Features Attch'd Gar Cabinets, Dir Entry frm Garage, Electric Door Opener, RV Gate, Separate Strge Area
Garage Spaces 2.0
Garage Description 2.0
Fence Block
Pool Play Pool, Heated, Private
Utilities Available APS, SW Gas
Roof Type Tile
Accessibility Accessible Door 32in+ Wide, Accessible Approach with Ramp, Exterior Curb Cuts, Bath Raised Toilet, Bath Grab Bars, Bath 60in Trning Rad, Accessible Hallway(s)
Private Pool Yes
Building
Lot Description Sprinklers In Rear, Sprinklers In Front, Desert Back, Desert Front, Cul-De-Sac, Auto Timer H2O Front, Auto Timer H2O Back
Story 1
Builder Name unk
Sewer Public Sewer
Water City Water
Structure Type Covered Patio(s),Gazebo/Ramada,Misting System,Patio,Built-in Barbecue
New Construction No
Schools
Elementary Schools Cimarron Springs Elementary
Middle Schools Cimarron Springs Elementary
High Schools Willow Canyon High School
School District Dysart Unified District
Others
HOA Name Bell West Ranch
HOA Fee Include Maintenance Grounds
Senior Community No
Tax ID 232-39-414
Ownership Fee Simple
Acceptable Financing Cash, Conventional, 1031 Exchange, FHA, VA Loan
Horse Property N
Listing Terms Cash, Conventional, 1031 Exchange, FHA, VA Loan
Financing FHA
Read Less Info
Want to know what your home might be worth? Contact us for a FREE valuation!

Our team is ready to help you sell your home for the highest possible price ASAP

Copyright 2024 Arizona Regional Multiple Listing Service, Inc. All rights reserved.
Bought with Premiere Property Group, LLC
GET MORE INFORMATION

Associate Broker, REALTOR® | Lic# BR106439000






