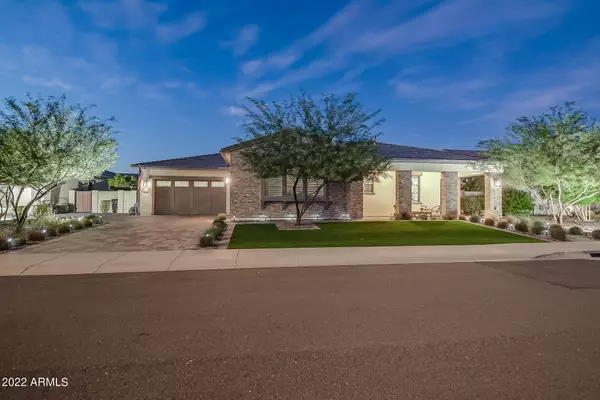$1,500,000
$1,549,000
3.2%For more information regarding the value of a property, please contact us for a free consultation.
4 Beds
3.5 Baths
3,949 SqFt
SOLD DATE : 06/30/2023
Key Details
Sold Price $1,500,000
Property Type Single Family Home
Sub Type Single Family - Detached
Listing Status Sold
Purchase Type For Sale
Square Footage 3,949 sqft
Price per Sqft $379
Subdivision Hamstra Dairy Phase 1 Replat
MLS Listing ID 6479901
Sold Date 06/30/23
Style Ranch
Bedrooms 4
HOA Fees $115/mo
HOA Y/N Yes
Originating Board Arizona Regional Multiple Listing Service (ARMLS)
Year Built 2020
Annual Tax Amount $4,031
Tax Year 2022
Lot Size 0.286 Acres
Acres 0.29
Property Description
Indulge in your personal sanctuary at 1452 E Blue Ridge Way, where luxury living reaches new heights. This exceptional residence boasts 4 bedrooms and 3.5 bathrooms, showcasing an exquisite modern design and impeccable attention to detail. As a former model home, it has been meticulously maintained and presents itself in pristine condition, ready to welcome its fortunate new owner.
Step inside and be captivated by the abundance of natural light that fills the open-concept living area, creating an inviting space perfect for hosting gatherings and creating lasting memories. The gourmet kitchen is a culinary enthusiast's dream, featuring Timberlane-Portfolio Maple Cabinets, stunning quartz countertops, and smart appliances that effortlessly streamline meal preparation.
As you venture outdoors, a blissful retreat awaits you. The backyard is a haven of relaxation and entertainment, complete with a contemporary pool adorned with a tranquil water feature. Indulge your inner grill master with the built-in BBQ and pizza oven, ideal for hosting unforgettable summer barbecues. Find solace under the modern Pergola, overlooking the pool, providing a shaded oasis to bask in the warm sunshine. Delight in the lush and evergreen surroundings of the fresh herb garden, surrounded by elegant synthetic green grass that remains beautiful throughout the year.
Nestled in the prestigious Waterston community, this home enjoys an enviable location with a 7-acre park right at its doorstep. Embrace the enchanting lake views from the front porch and relish in the opportunity for leisurely walks, picnics, and immersing yourself in the natural beauty of the area.
For those seeking the pinnacle of opulent living, 1452 E Blue Ridge Way surpasses expectations and encompasses everything you desire. Don't miss the chance to experience the epitome of luxury firsthand.
Location
State AZ
County Maricopa
Community Hamstra Dairy Phase 1 Replat
Direction FROM THE NORTH South on Val Vista Dr. approx. 3⁄4 miles past Ocotillo Rd. Right on Courtney St., turn right on Boulder and left on Blue Ridge Way. Home is on the left.
Rooms
Other Rooms BonusGame Room
Master Bedroom Split
Den/Bedroom Plus 6
Separate Den/Office Y
Interior
Interior Features Eat-in Kitchen, Drink Wtr Filter Sys, Soft Water Loop, Kitchen Island, Pantry, Double Vanity, Full Bth Master Bdrm, Separate Shwr & Tub, Tub with Jets
Heating Natural Gas, ENERGY STAR Qualified Equipment
Cooling Refrigeration
Flooring Carpet, Tile
Fireplaces Type Exterior Fireplace
Fireplace Yes
Window Features ENERGY STAR Qualified Windows,Double Pane Windows,Low Emissivity Windows
SPA None
Exterior
Exterior Feature Other, Covered Patio(s), Gazebo/Ramada, Private Yard, Built-in Barbecue
Garage Dir Entry frm Garage
Garage Spaces 4.0
Garage Description 4.0
Fence Block
Pool Diving Pool, Private
Community Features Gated Community, Community Spa, Community Pool, Lake Subdivision, Community Media Room, Playground, Biking/Walking Path, Clubhouse
Utilities Available SRP, SW Gas
Amenities Available Management
Roof Type Tile
Private Pool Yes
Building
Lot Description Sprinklers In Rear, Sprinklers In Front, Synthetic Grass Frnt, Synthetic Grass Back
Story 1
Builder Name Tri-Pointe
Sewer Public Sewer
Water City Water
Architectural Style Ranch
Structure Type Other,Covered Patio(s),Gazebo/Ramada,Private Yard,Built-in Barbecue
New Construction No
Schools
Elementary Schools Weinberg Elementary School
Middle Schools Willie & Coy Payne Jr. High
High Schools Perry High School
School District Chandler Unified District
Others
HOA Name Waterston Community
HOA Fee Include Maintenance Grounds
Senior Community No
Tax ID 313-23-644
Ownership Fee Simple
Acceptable Financing Conventional, 1031 Exchange
Horse Property N
Listing Terms Conventional, 1031 Exchange
Financing Cash
Read Less Info
Want to know what your home might be worth? Contact us for a FREE valuation!

Our team is ready to help you sell your home for the highest possible price ASAP

Copyright 2024 Arizona Regional Multiple Listing Service, Inc. All rights reserved.
Bought with HomeSmart
GET MORE INFORMATION

Associate Broker, REALTOR® | Lic# BR106439000






