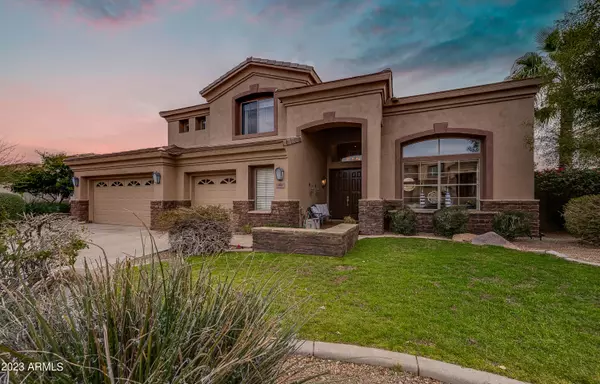$1,250,000
$1,299,000
3.8%For more information regarding the value of a property, please contact us for a free consultation.
5 Beds
2.5 Baths
3,705 SqFt
SOLD DATE : 06/29/2023
Key Details
Sold Price $1,250,000
Property Type Single Family Home
Sub Type Single Family - Detached
Listing Status Sold
Purchase Type For Sale
Square Footage 3,705 sqft
Price per Sqft $337
Subdivision Grayhawk
MLS Listing ID 6527168
Sold Date 06/29/23
Style Other (See Remarks)
Bedrooms 5
HOA Fees $74/qua
HOA Y/N Yes
Originating Board Arizona Regional Multiple Listing Service (ARMLS)
Year Built 1997
Annual Tax Amount $5,298
Tax Year 2022
Lot Size 8,738 Sqft
Acres 0.2
Property Description
Talavera floor plan Coventry at Grayhawk. elementary-aged children can walk to school or the city park without crossing any streets. Chef's kitchen with newer double wall ovens, Miele dishwasher and Bosch state of the art induction cooktop where you can boil a pot of water in 90 seconds. Custom lighting under the upper and lower cabinets and lsland area is also included, as well as a reverse osmosis water system. Enjoy breakfast at the large island that seats four people or relax in one of the two dining areas. The home office features a custom made desk that includes two workstations that can be easily converted into another bedroom. The family room includes an entertainment/bar area as well as a wine fridge. The primary bedroom is located downstairs and features a jacuzzi tub and snail shower as well as access to the private backyard. Upstairs you will find a loft area that incudes a pool table and ping pong insert(included with the home) as well as a media room, bathroom and 3 additional bedrooms. The pool and backyard pavers were remodeled in 2020 and feature upgraded pool equipment, color changing lighting and a 6 foot wide waterfall all controlled from your smartphone. An outside kitchen and bar area is included as well as an outdoor shower, perfect to use after a nice swim. Other features include a spice garden, citrus trees, and mature landscaping that offer enhanced privacy. The newer Trane air conditioning systems will keep you cool in the summer. Over sized 3 car garage. Grayhawk has numerous grass parks, tot lots, walking trails and is close to great eating, shopping and the 101 freeway.
Location
State AZ
County Maricopa
Community Grayhawk
Direction South on 74th Pl off of Grayhawk Dr, left on Thunderhawk, right on 74th way, left on Journy Ln.
Rooms
Other Rooms Loft, Family Room, BonusGame Room
Master Bedroom Split
Den/Bedroom Plus 7
Separate Den/Office N
Interior
Interior Features Master Downstairs, Eat-in Kitchen, Breakfast Bar, 9+ Flat Ceilings, Fire Sprinklers, Kitchen Island, Double Vanity, Full Bth Master Bdrm, Separate Shwr & Tub, High Speed Internet, Granite Counters
Heating Natural Gas
Cooling Refrigeration
Flooring Carpet, Tile
Fireplaces Type 1 Fireplace, Family Room, Gas
Fireplace Yes
Window Features Double Pane Windows
SPA None
Exterior
Exterior Feature Covered Patio(s), Patio
Parking Features Electric Door Opener
Garage Spaces 3.5
Garage Description 3.5
Fence Block
Pool Play Pool, Private
Community Features Golf, Tennis Court(s), Biking/Walking Path
Utilities Available APS, SW Gas
Amenities Available Management, Rental OK (See Rmks)
Roof Type Tile
Private Pool Yes
Building
Lot Description Sprinklers In Rear, Sprinklers In Front, Desert Back, Desert Front, Grass Front, Auto Timer H2O Front, Auto Timer H2O Back
Story 2
Builder Name Coventry
Sewer Sewer in & Cnctd, Public Sewer
Water City Water
Architectural Style Other (See Remarks)
Structure Type Covered Patio(s),Patio
New Construction No
Schools
Elementary Schools Grayhawk Elementary School
Middle Schools Mountain Trail Middle School
High Schools Pinnacle High School
School District Paradise Valley Unified District
Others
HOA Name Grayhawk
HOA Fee Include Maintenance Grounds
Senior Community No
Tax ID 212-31-418
Ownership Fee Simple
Acceptable Financing Cash, Conventional
Horse Property N
Listing Terms Cash, Conventional
Financing Conventional
Read Less Info
Want to know what your home might be worth? Contact us for a FREE valuation!

Our team is ready to help you sell your home for the highest possible price ASAP

Copyright 2024 Arizona Regional Multiple Listing Service, Inc. All rights reserved.
Bought with Realty ONE Group
GET MORE INFORMATION

Associate Broker, REALTOR® | Lic# BR106439000






