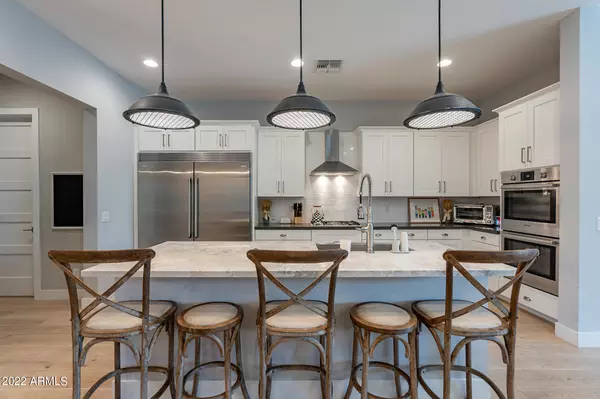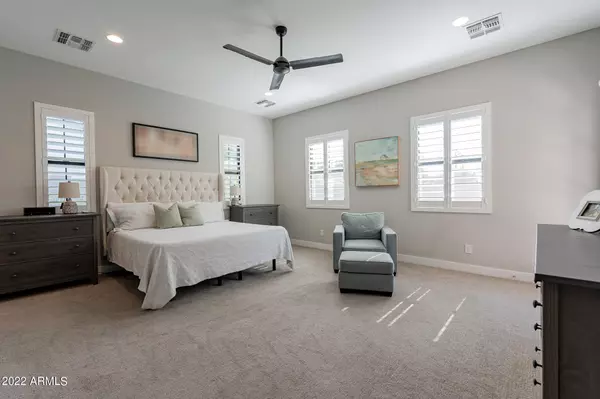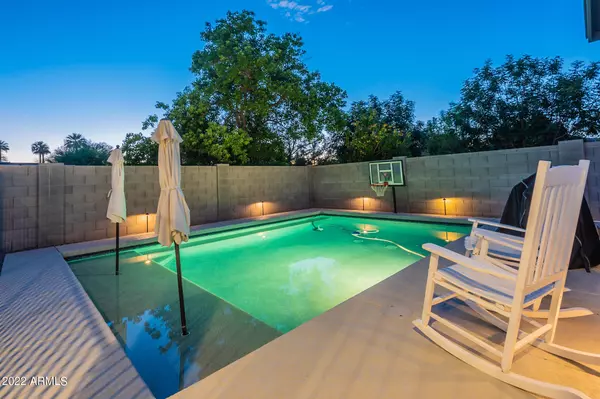$1,275,000
$1,300,000
1.9%For more information regarding the value of a property, please contact us for a free consultation.
4 Beds
3.5 Baths
3,061 SqFt
SOLD DATE : 06/26/2023
Key Details
Sold Price $1,275,000
Property Type Single Family Home
Sub Type Single Family - Detached
Listing Status Sold
Purchase Type For Sale
Square Footage 3,061 sqft
Price per Sqft $416
Subdivision Acacia Court
MLS Listing ID 6432168
Sold Date 06/26/23
Bedrooms 4
HOA Fees $140/mo
HOA Y/N Yes
Originating Board Arizona Regional Multiple Listing Service (ARMLS)
Year Built 2019
Annual Tax Amount $5,720
Tax Year 2021
Lot Size 10,275 Sqft
Acres 0.24
Property Description
Nearly new residence built in 2019 in the highly sought after North Central Acacia Court. Corner lot in a quiet culdesac. Inside you'll find an open concept vaulted ceiling living space with a modern farmhouse feel including over 3000sf, featuring stunning wood floors and beverage station. Light & airy kitchen includes roomy island, quartz counters, built-in fridge, gas cooktop, double ovens, lower microwave, and stainless farm sink. Massive slider door leads you to a picturesque backyard featuring an expansive covered patio, new pebbletech pool, & turf to run & play, perfect for entertaining. Primary suite highlights a super shower and soaking tub with private exit to backyard. Split floorplan provides a guest suite with en suite bath, 2 add'l bedrooms with jack & jill bath & a powder rm Professionally designed exterior lighting allows you to enjoy the cool evenings. Shutters throughout. 3 car garage. All of the modern touches of new home while being in perfect proximity to eateries & shops & dining.
Location
State AZ
County Maricopa
Community Acacia Court
Direction West on Dunlap to 9th Ave...S on 9th to Acacia Court.
Rooms
Other Rooms Great Room, BonusGame Room
Master Bedroom Split
Den/Bedroom Plus 5
Separate Den/Office N
Interior
Interior Features Eat-in Kitchen, Breakfast Bar, Vaulted Ceiling(s), Kitchen Island, Double Vanity, Full Bth Master Bdrm, Separate Shwr & Tub, High Speed Internet, Granite Counters
Heating Electric
Cooling Refrigeration
Flooring Carpet, Tile, Wood
Fireplaces Number No Fireplace
Fireplaces Type None
Fireplace No
Window Features Low Emissivity Windows
SPA None
Laundry WshrDry HookUp Only
Exterior
Exterior Feature Covered Patio(s)
Garage Dir Entry frm Garage, Electric Door Opener
Garage Spaces 3.0
Garage Description 3.0
Fence Block
Pool Fenced, Private
Utilities Available SRP, SW Gas
Amenities Available Management
Roof Type Composition
Private Pool Yes
Building
Lot Description Sprinklers In Front, Cul-De-Sac, Grass Front, Synthetic Grass Back
Story 1
Builder Name GSC
Sewer Public Sewer
Water City Water
Structure Type Covered Patio(s)
New Construction No
Schools
Elementary Schools Richard E Miller School
Middle Schools Royal Palm Middle School
High Schools Sunnyslope High School
School District Glendale Union High School District
Others
HOA Name Acacia Court HOA
HOA Fee Include Maintenance Grounds
Senior Community No
Tax ID 158-17-134
Ownership Fee Simple
Acceptable Financing Conventional, FHA, VA Loan
Horse Property N
Listing Terms Conventional, FHA, VA Loan
Financing Conventional
Read Less Info
Want to know what your home might be worth? Contact us for a FREE valuation!

Our team is ready to help you sell your home for the highest possible price ASAP

Copyright 2024 Arizona Regional Multiple Listing Service, Inc. All rights reserved.
Bought with Launch Powered By Compass
GET MORE INFORMATION

Associate Broker, REALTOR® | Lic# BR106439000






