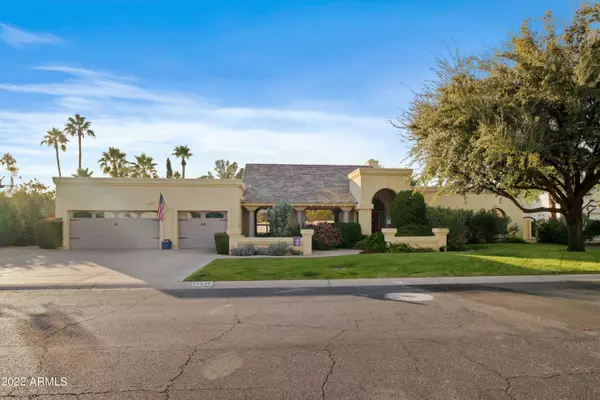$1,275,000
$1,399,999
8.9%For more information regarding the value of a property, please contact us for a free consultation.
4 Beds
3 Baths
3,460 SqFt
SOLD DATE : 06/21/2023
Key Details
Sold Price $1,275,000
Property Type Single Family Home
Sub Type Single Family - Detached
Listing Status Sold
Purchase Type For Sale
Square Footage 3,460 sqft
Price per Sqft $368
Subdivision Orangetree Estates
MLS Listing ID 6490829
Sold Date 06/21/23
Style Ranch
Bedrooms 4
HOA Y/N No
Originating Board Arizona Regional Multiple Listing Service (ARMLS)
Year Built 1984
Annual Tax Amount $5,611
Tax Year 2022
Lot Size 0.359 Acres
Acres 0.36
Property Description
Looking for a spacious and unique home in the desirable Orangetree Estates of Scottsdale? Look no further! This 4 bedroom, 3 bathroom home with a den has just undergone a huge price reduction, making it an incredible value for anyone in the market for a stunning property. Featuring a distinctive design that sets it apart from other homes in the area, this property offers ample space for a family or anyone who loves to entertain. With its large, open living areas, this home is perfect for hosting gatherings of any size. The den provides additional space that could be used as a home office, study, or even a fifth bedroom. The possibilities are endless! Located in the coveted Orangetree Estates neighborhood of Scottsdale, this home is close to everything you need for a comfortable and convenient lifestyle. From shopping and dining to outdoor recreation and entertainment, it's all just minutes away. Don't miss your chance to own this one-of-a-kind property at an unbeatable price. Contact us today to schedule a showing!
Location
State AZ
County Maricopa
Community Orangetree Estates
Direction Take 56th Street to Oakhurst, turn west. Follow the road as it curves into 54th Place. The home is on the west side of the street.
Rooms
Other Rooms Family Room
Master Bedroom Not split
Den/Bedroom Plus 5
Separate Den/Office Y
Interior
Interior Features 9+ Flat Ceilings, Vaulted Ceiling(s), Wet Bar, Kitchen Island, Pantry, Double Vanity, Full Bth Master Bdrm, Granite Counters
Heating Electric
Cooling Refrigeration, Ceiling Fan(s)
Flooring Carpet, Tile, Wood
Fireplaces Type 2 Fireplace, Family Room, Master Bedroom
Fireplace Yes
Window Features Skylight(s)
SPA None
Exterior
Parking Features Electric Door Opener
Garage Spaces 3.0
Garage Description 3.0
Fence Block
Pool Private
Utilities Available APS
Amenities Available None
Roof Type Tile
Private Pool Yes
Building
Lot Description Sprinklers In Rear, Sprinklers In Front, Grass Front, Grass Back, Auto Timer H2O Front, Auto Timer H2O Back
Story 1
Builder Name Unknown
Sewer Public Sewer
Water City Water
Architectural Style Ranch
New Construction No
Schools
Elementary Schools Sequoya Elementary School
Middle Schools Cocopah Middle School
High Schools Chaparral High School
School District Scottsdale Unified District
Others
HOA Fee Include No Fees
Senior Community No
Tax ID 167-55-055
Ownership Fee Simple
Acceptable Financing Cash, Conventional, FHA, VA Loan
Horse Property N
Listing Terms Cash, Conventional, FHA, VA Loan
Financing Conventional
Read Less Info
Want to know what your home might be worth? Contact us for a FREE valuation!

Our team is ready to help you sell your home for the highest possible price ASAP

Copyright 2024 Arizona Regional Multiple Listing Service, Inc. All rights reserved.
Bought with The Brokery
GET MORE INFORMATION

Associate Broker, REALTOR® | Lic# BR106439000






