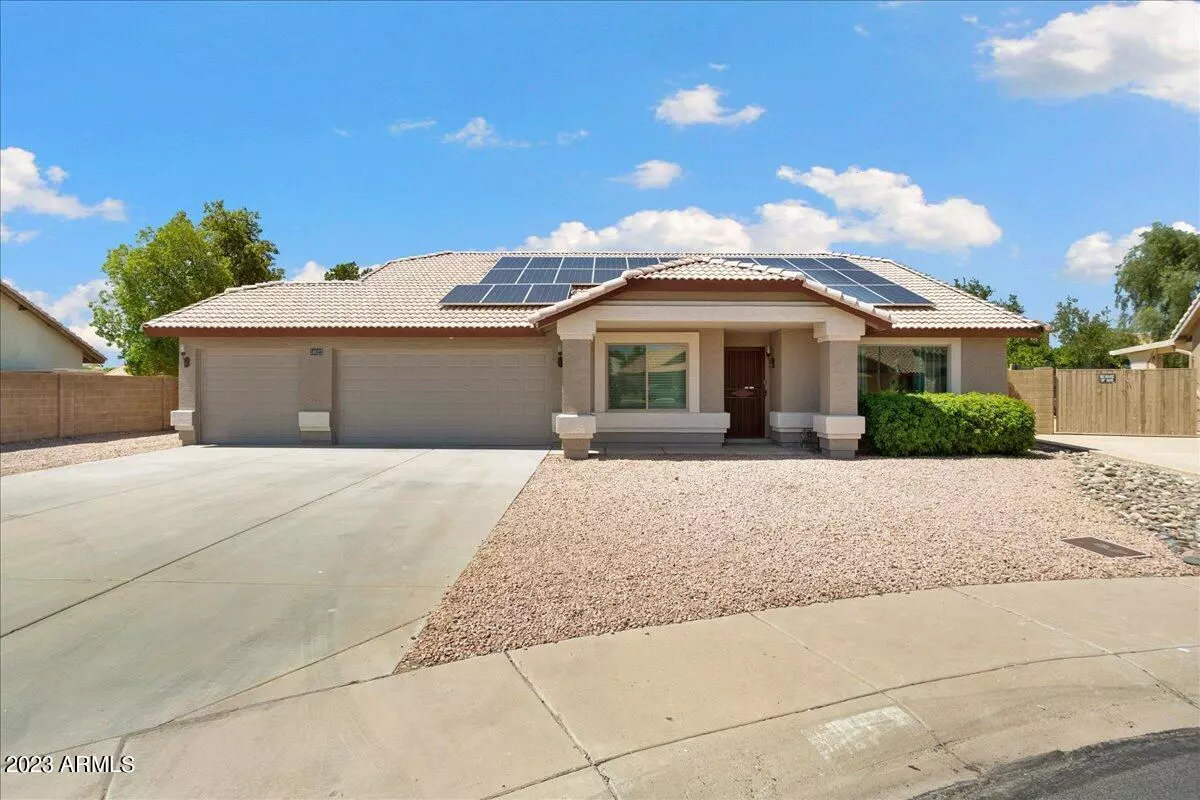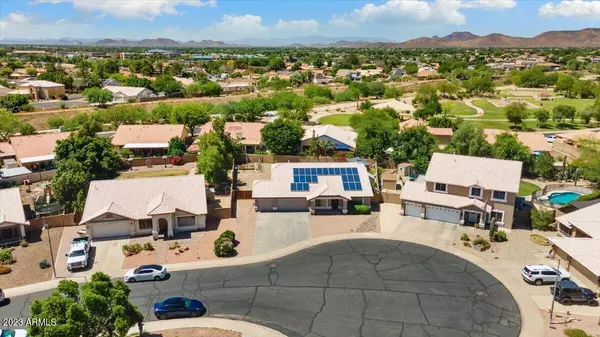$630,000
$630,000
For more information regarding the value of a property, please contact us for a free consultation.
3 Beds
2 Baths
2,034 SqFt
SOLD DATE : 06/16/2023
Key Details
Sold Price $630,000
Property Type Single Family Home
Sub Type Single Family - Detached
Listing Status Sold
Purchase Type For Sale
Square Footage 2,034 sqft
Price per Sqft $309
Subdivision Sunset Vista 6 Lot 319-378 Tr A,B
MLS Listing ID 6563030
Sold Date 06/16/23
Style Ranch
Bedrooms 3
HOA Y/N No
Originating Board Arizona Regional Multiple Listing Service (ARMLS)
Year Built 1997
Annual Tax Amount $2,140
Tax Year 2022
Lot Size 0.293 Acres
Acres 0.29
Property Description
Checks ALL of the boxes! No HOA, 12,760 sq foot oversized lot with an RV gate and 80 x 25 area that can be utilized for toys, gardening, or any activity you love. The entertainer's yard has a heated pool & spa with newer variable speed pump, metal pergola with electrical and gas for your BBQ grill, gas fire pit, and plenty of north-facing shade! The home itself is a beauty with upgraded baseboards, door hardware, lighting, and floors. The kitchen has white cabinetry, stainless steel appliances including a 5 burner gas range, two pantries (walk-in, and additional cabinet with pullouts), slab granite counters, and a breakfast bar. OWNED solar system with net metering means annual electric bill is under $500. Windows and both family room and primary bedroom French doors updated to dual pane with argon in 2021. Primary bath is beautifully remodeled with a roomy walk-in shower with a leaded glass privacy screen. Trane AC updated 2018. Roof updated 2022. The neighborhood is delightful and close knit, close to Loop 101, and all Arrowhead Ranch has to offer without the HOA. 15 miles (mostly highway) from TSMC and great for an employee, or just appreciation. Welcome HOME!
Location
State AZ
County Maricopa
Community Sunset Vista 6 Lot 319-378 Tr A, B
Direction 59th Ave south to Grovers, west to 63rd Dr, north to John Cabot, west to 63rd lane and home is in the cul de sac.
Rooms
Other Rooms Family Room
Master Bedroom Split
Den/Bedroom Plus 3
Separate Den/Office N
Interior
Interior Features Eat-in Kitchen, Breakfast Bar, No Interior Steps, Vaulted Ceiling(s), Pantry, 3/4 Bath Master Bdrm, Double Vanity, High Speed Internet, Granite Counters
Heating Natural Gas
Cooling Refrigeration, Programmable Thmstat, Ceiling Fan(s)
Flooring Laminate, Tile
Fireplaces Type Other (See Remarks), Fire Pit
Fireplace Yes
Window Features Vinyl Frame,ENERGY STAR Qualified Windows,Double Pane Windows,Low Emissivity Windows,Tinted Windows
SPA Heated,Private
Exterior
Exterior Feature Covered Patio(s), Gazebo/Ramada, Patio, Private Yard, Storage
Garage Attch'd Gar Cabinets, Electric Door Opener, RV Gate, Separate Strge Area, RV Access/Parking
Garage Spaces 3.0
Garage Description 3.0
Fence Block
Pool Play Pool, Variable Speed Pump, Heated, Private
Utilities Available APS, SW Gas
Amenities Available None
Roof Type Tile
Private Pool Yes
Building
Lot Description Sprinklers In Rear, Sprinklers In Front, Cul-De-Sac, Gravel/Stone Front, Gravel/Stone Back, Synthetic Grass Back, Auto Timer H2O Front, Auto Timer H2O Back
Story 1
Builder Name Lennar Homes
Sewer Sewer in & Cnctd, Public Sewer
Water City Water
Architectural Style Ranch
Structure Type Covered Patio(s),Gazebo/Ramada,Patio,Private Yard,Storage
New Construction No
Schools
Elementary Schools Greenbrier Elementary School
Middle Schools Highland Lakes School
High Schools Deer Valley High School
School District Deer Valley Unified District
Others
HOA Fee Include No Fees
Senior Community No
Tax ID 200-47-187
Ownership Fee Simple
Acceptable Financing Cash, Conventional, FHA, VA Loan
Horse Property N
Listing Terms Cash, Conventional, FHA, VA Loan
Financing Other
Read Less Info
Want to know what your home might be worth? Contact us for a FREE valuation!

Our team is ready to help you sell your home for the highest possible price ASAP

Copyright 2024 Arizona Regional Multiple Listing Service, Inc. All rights reserved.
Bought with HomeSmart
GET MORE INFORMATION

Associate Broker, REALTOR® | Lic# BR106439000






