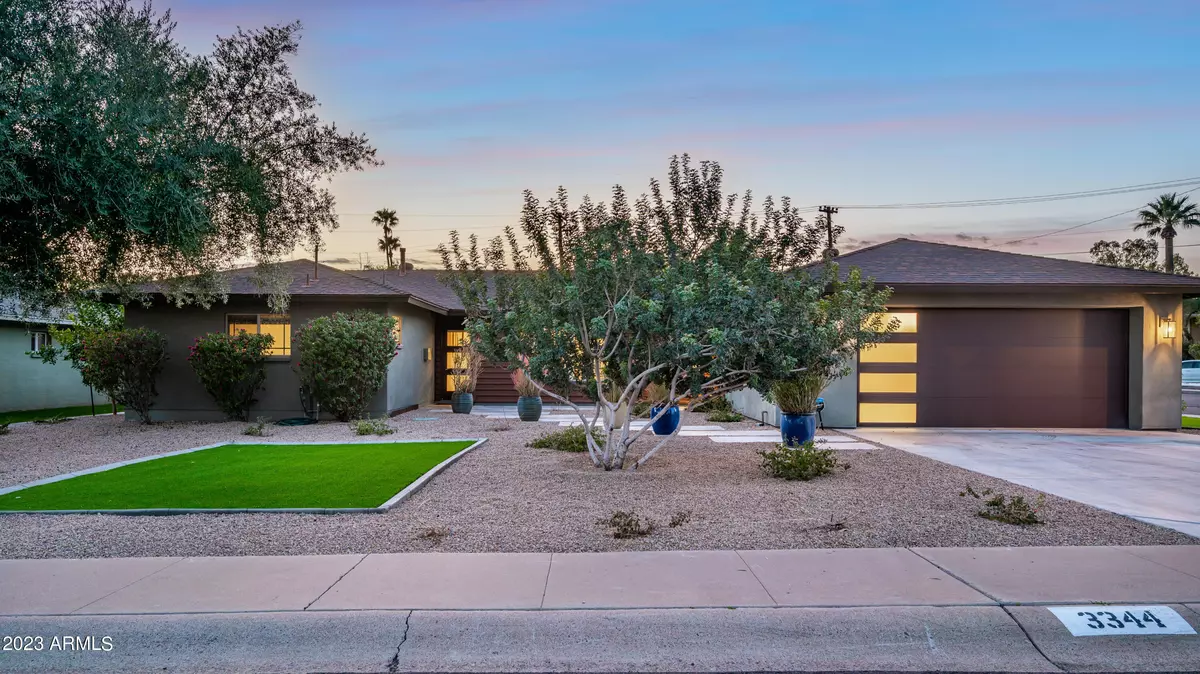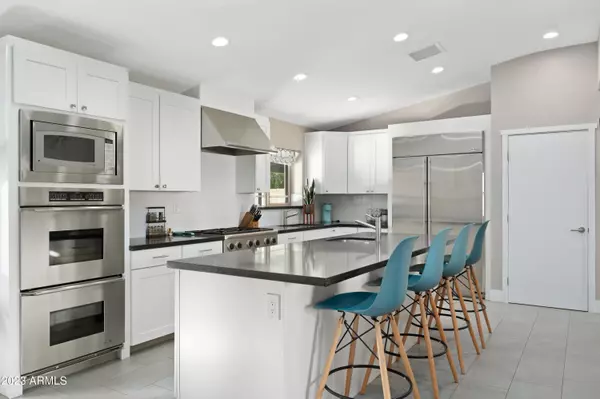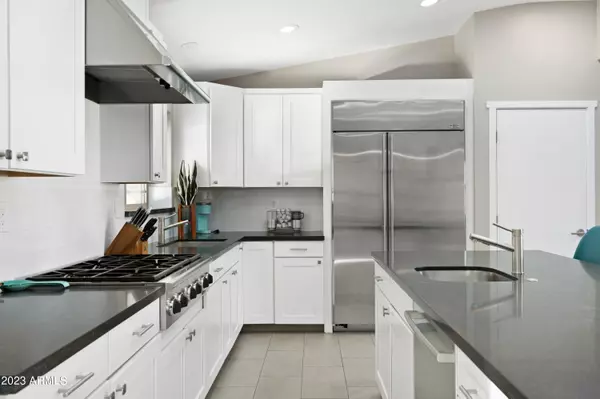$1,140,000
$1,190,000
4.2%For more information regarding the value of a property, please contact us for a free consultation.
4 Beds
3 Baths
2,108 SqFt
SOLD DATE : 06/07/2023
Key Details
Sold Price $1,140,000
Property Type Single Family Home
Sub Type Single Family Residence
Listing Status Sold
Purchase Type For Sale
Square Footage 2,108 sqft
Price per Sqft $540
Subdivision Country Club Plaza
MLS Listing ID 6522074
Sold Date 06/07/23
Style Ranch
Bedrooms 4
HOA Y/N No
Year Built 1961
Annual Tax Amount $2,947
Tax Year 2022
Lot Size 10,195 Sqft
Acres 0.23
Property Sub-Type Single Family Residence
Source Arizona Regional Multiple Listing Service (ARMLS)
Property Description
Welcome to this South Scottsdale stunner featuring a 4 bed 3 bath split floorplan with chef's kitchen and entertainers backyard. Enter in to the open great room with vaulted ceilings and updates throughout the kitchen including stainless steel appliances with 60'' refrigerator, Dacor double ovens, 36'' gas cooktop, built in microwave, two sinks and large granite island. The Owner's suite offers separate access to the back patio and features a spa-like bath tub, shower and spacious walk in closet. Your backyard retreat provides full enjoyment of the Scottsdale lifestyle with a heated pebble tec pool, covered patio with built in BBQ and plenty of yard space with mature citrus trees. Here is your new home in a prime location with close proximity to all that Scottsdale has to offer!
Location
State AZ
County Maricopa
Community Country Club Plaza
Direction Indian School to 60th Street, South to Osborn, East to 62nd Street. Home is on the corner of Osborn and 62nd Street.
Rooms
Den/Bedroom Plus 4
Separate Den/Office N
Interior
Interior Features High Speed Internet, Granite Counters, Double Vanity, Vaulted Ceiling(s), Kitchen Island, Pantry, Full Bth Master Bdrm, Separate Shwr & Tub
Heating Natural Gas
Cooling Central Air, Ceiling Fan(s)
Flooring Tile
Fireplaces Type None
Fireplace No
Window Features Low-Emissivity Windows,Dual Pane,Vinyl Frame
Appliance Gas Cooktop
SPA None
Exterior
Exterior Feature Storage, Built-in Barbecue
Parking Features Garage Door Opener, Direct Access
Garage Spaces 2.0
Garage Description 2.0
Fence Block
Pool Heated
Roof Type Composition
Accessibility Accessible Hallway(s)
Porch Covered Patio(s)
Building
Lot Description Corner Lot, Grass Front, Synthetic Grass Back, Auto Timer H2O Front, Auto Timer H2O Back
Story 1
Builder Name Unk
Sewer Public Sewer
Water City Water
Architectural Style Ranch
Structure Type Storage,Built-in Barbecue
New Construction No
Schools
Elementary Schools Tavan Elementary School
Middle Schools Ingleside Middle School
High Schools Arcadia High School
School District Scottsdale Unified District
Others
HOA Fee Include No Fees
Senior Community No
Tax ID 128-45-159-A
Ownership Fee Simple
Acceptable Financing Cash, Conventional
Horse Property N
Listing Terms Cash, Conventional
Financing Cash
Read Less Info
Want to know what your home might be worth? Contact us for a FREE valuation!

Our team is ready to help you sell your home for the highest possible price ASAP

Copyright 2025 Arizona Regional Multiple Listing Service, Inc. All rights reserved.
Bought with HomeSmart
GET MORE INFORMATION
Associate Broker, REALTOR® | Lic# BR106439000






