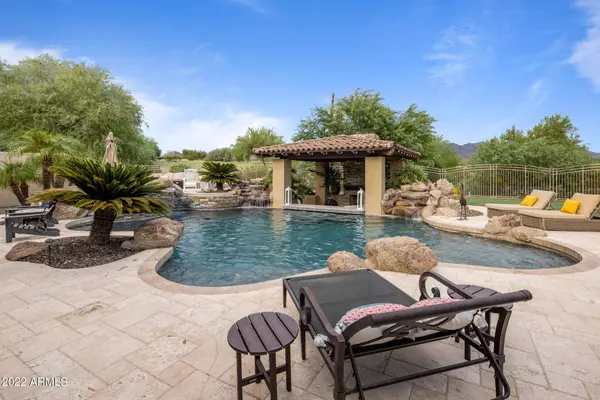$2,675,000
$2,700,000
0.9%For more information regarding the value of a property, please contact us for a free consultation.
4 Beds
4.5 Baths
5,109 SqFt
SOLD DATE : 05/30/2023
Key Details
Sold Price $2,675,000
Property Type Single Family Home
Sub Type Single Family - Detached
Listing Status Sold
Purchase Type For Sale
Square Footage 5,109 sqft
Price per Sqft $523
Subdivision Grayhawk
MLS Listing ID 6453192
Sold Date 05/30/23
Style Santa Barbara/Tuscan
Bedrooms 4
HOA Fees $169/qua
HOA Y/N Yes
Originating Board Arizona Regional Multiple Listing Service (ARMLS)
Year Built 2004
Annual Tax Amount $14,920
Tax Year 2021
Lot Size 0.389 Acres
Acres 0.39
Property Description
Stunning views + elegant finishes + premium location equals an unparalleled luxury experience in the midst of Grayhawk. Welcome to guard gated Firenze at Grayhawk. Situated on a premium golf course lot set away from the cart paths for privacy yet still capturing spectacular mountain and golf course views, the curb appeal alone of this home will captivate from the moment you approach. The Santa Barbara architecture with paver entry and front circular staircase leading to a casita is the first indication this home has the WOW factor. The private entrance courtyard with travertine stone bordered by turf, fireplace and illuminated with custom pendant lighting confirms it. A grand foyer with custom chandelier welcomes you into the home, set with a neutral palette accentuated by ceramic plank flooring, custom stone finishes, remote blinds in various locations, shutters and crown molding throughout this easy flow layout perfect for families or entertaining. Centered around the magnificent backyard, this home offers a den that is currently set up as a 5th bedroom, antique wood surround double-sided fireplace (shared with great room) and lounge/bar area, great room with a stone surround fireplace and gourmet kitchen. The kitchen offers a large custom island with built-in seating, stainless appliances, trough sink, gas range, double ovens, 2 dishwashers, beverage refrigerators, custom cabinetry, quartz counters and a breakfast area tucked alongside. A 300+ bottle wine room sits in between the living room and dining room. A custom interior staircase leads upstairs to a media room with game center and a casita with views overlooking the courtyard. Nestled on the main level, the master suite is a divine retreat with stone surround fireplace, private office space, private fitness room and a spa-inspired bathroom with freestanding soaking tub, a spacious glass enclosed shower, separate dual vanities and custom oversized closet. Also on the main level are 2 guest ensuite bedrooms, powder room and laundry. Not to be overlooked, the centerpiece of this retreat is the resort backyard with stunning views, private swimming pool and spa, multiple covered patios including a Ramada with swim-up bar, stone fireplace, built-in barbeque, large turf lawn and putting green. A 3-car garage with newly added 50 amp Tesla charging station is perfect for storing your luxury toys. This home offers a luxurious experience inside and out.
Location
State AZ
County Maricopa
Community Grayhawk
Direction From Loop 101 and Hayden, N on Hayden from 101, E on Thompson Peak Parkway, N on Grayhawk Dr. Once through Guard Gate take 1st Rt on Tailfeather Dr, go straight to 83rd st & home will be on your right
Rooms
Other Rooms Guest Qtrs-Sep Entrn, ExerciseSauna Room, Great Room, Family Room, BonusGame Room
Master Bedroom Split
Den/Bedroom Plus 6
Separate Den/Office Y
Interior
Interior Features Master Downstairs, Eat-in Kitchen, Breakfast Bar, Fire Sprinklers, Kitchen Island, Double Vanity, Full Bth Master Bdrm, Separate Shwr & Tub, High Speed Internet
Heating Electric
Cooling Refrigeration, Programmable Thmstat, Ceiling Fan(s)
Flooring Stone, Tile, Wood
Fireplaces Type 3+ Fireplace, Two Way Fireplace, Exterior Fireplace, Family Room, Living Room, Master Bedroom, Gas
Fireplace Yes
Window Features Double Pane Windows,Low Emissivity Windows
SPA Heated,Private
Exterior
Exterior Feature Covered Patio(s), Gazebo/Ramada, Private Yard, Built-in Barbecue
Parking Features Attch'd Gar Cabinets, Dir Entry frm Garage, Electric Door Opener
Garage Spaces 3.0
Garage Description 3.0
Fence Block, Wrought Iron
Pool Heated, Private
Community Features Gated Community, Guarded Entry, Golf, Tennis Court(s), Playground, Biking/Walking Path
Utilities Available City Gas, APS
Amenities Available Management, Rental OK (See Rmks)
View Mountain(s)
Roof Type Tile
Private Pool Yes
Building
Lot Description Sprinklers In Rear, Sprinklers In Front, On Golf Course, Synthetic Grass Frnt, Synthetic Grass Back, Auto Timer H2O Front, Auto Timer H2O Back
Story 1
Builder Name Camelot Homes
Sewer Public Sewer
Water City Water
Architectural Style Santa Barbara/Tuscan
Structure Type Covered Patio(s),Gazebo/Ramada,Private Yard,Built-in Barbecue
New Construction No
Schools
Elementary Schools Grayhawk Elementary School
Middle Schools Explorer Middle School
High Schools Pinnacle High School
School District Paradise Valley Unified District
Others
HOA Name Grayhawk-Retreat
HOA Fee Include Maintenance Grounds,Street Maint
Senior Community No
Tax ID 212-43-670
Ownership Fee Simple
Acceptable Financing Cash, Conventional, VA Loan
Horse Property N
Listing Terms Cash, Conventional, VA Loan
Financing Conventional
Read Less Info
Want to know what your home might be worth? Contact us for a FREE valuation!

Our team is ready to help you sell your home for the highest possible price ASAP

Copyright 2024 Arizona Regional Multiple Listing Service, Inc. All rights reserved.
Bought with Russ Lyon Sotheby's International Realty
GET MORE INFORMATION

Associate Broker, REALTOR® | Lic# BR106439000






