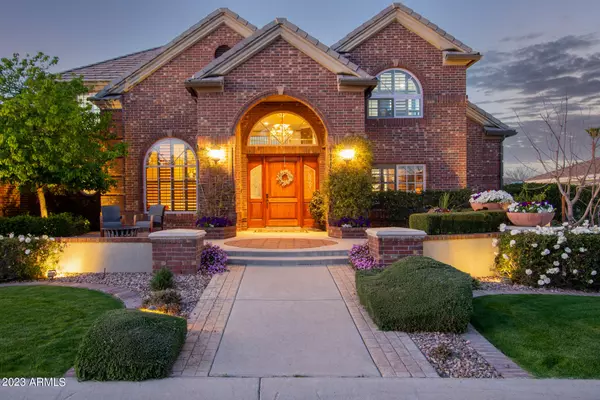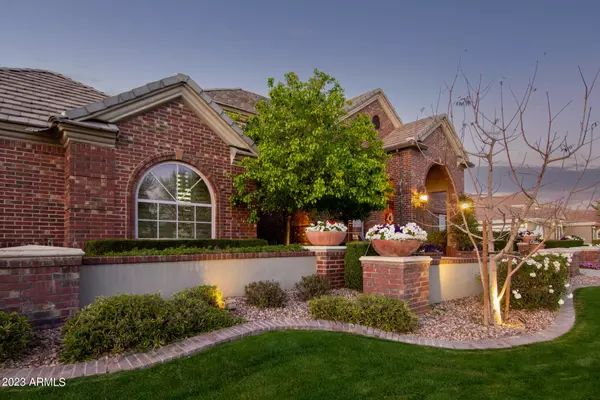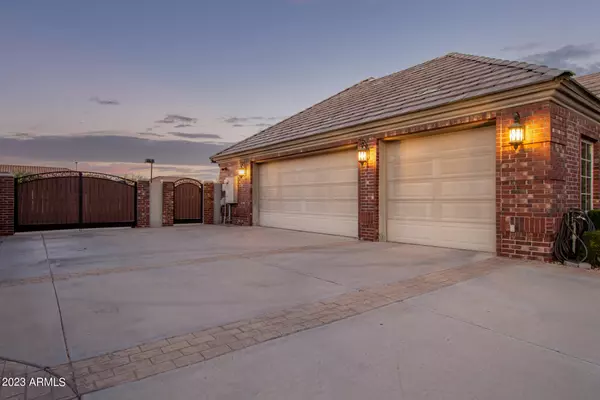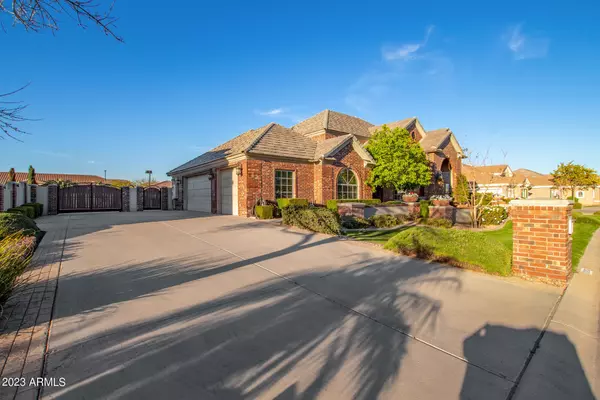$1,850,000
$1,950,000
5.1%For more information regarding the value of a property, please contact us for a free consultation.
6 Beds
5.5 Baths
5,289 SqFt
SOLD DATE : 05/26/2023
Key Details
Sold Price $1,850,000
Property Type Single Family Home
Sub Type Single Family - Detached
Listing Status Sold
Purchase Type For Sale
Square Footage 5,289 sqft
Price per Sqft $349
Subdivision Whitewing At Higley
MLS Listing ID 6541032
Sold Date 05/26/23
Bedrooms 6
HOA Fees $200/mo
HOA Y/N Yes
Originating Board Arizona Regional Multiple Listing Service (ARMLS)
Year Built 2005
Annual Tax Amount $8,481
Tax Year 2022
Lot Size 0.474 Acres
Acres 0.47
Property Description
Your dream 2 Story + BASEMENT, gorgeous BRICK home in Gilbert's highly sought-after GATED community of WHITEWING AT HIGLEY! This 6 Bed/5.5 Bath LUXURY, CUSTOM is nestled on nearly ½ ACRE & achieves a classic, timeless style! Fall in love with the exquisite curb appeal including gorgeous solid brick, manicured landscape, a 3.5-car side entry garage, RV gate, and a lovely courtyard. Arched patio leads to the grand door w/ sidelights where you will enter to discover a welcoming interior featuring a beautiful wood staircase, premium Hickory wood flooring, recessed lighting, extensive wood trim throughout, plantation shutters/beautiful window coverings & plush carpet in all the right places. You'll love the perfectly-sized living room, the office w/ custom built-in cabinetry & secret passage to the master closet, and the bright and airy family room w/ stone-accented fireplace to keep you toasty warm in cold winters. Magazine-cover gourmet kitchen boasts ample wood cabinets w/crown molding, tile backsplash, granite counters, a breakfast bar AND an island w/ a breakfast bar, plus about every built-in appliance you'll ever need (NEW Sub-Zero Fridge, Induction Cooktop, Wolf Microwave, Ice Maker, Warming Drawer, Double Ovens, Dishwasher & a Drawer Dishwasher for those overflow dishes. Laundry, ½ bath & a Guest bedroom w/ ensuite all on the main level. The sizable owner's suite is also located on the main level w/ sliding glass door to the backyard, romantic two-way fireplace, an immaculate ensuite w/dual sinks, soaking jetted tub, large walk-in shower, heat lamp & a walk-in closet. Upstairs are 3 more spacious bedrooms all w/ walk-in closets, 2 bathrooms, including a Jack & Jill bathroom and the loft w/ built-in cabinets & desk. The basement offers a well-sized play area & kitchenette, huge storage area, 6th bedroom w/ ensuite and $100K+ THEATRE room! Top-of-the-Line Smart Home features include CONTROL 4 automated Lighting, AC climate control, garage doors, water sensors, security cameras & more. Additional features include Surround Sound AURO-3D & Dolby Atmos (5.1, 7.1 & 10.1.2), Central Vac, RO, Soft Water, Walk-Out Balcony, Tankless Water Heater, internet/cable run to every bedroom and so much more! Oversized 3.5 car garage has epoxy floors, large side storage area for toys, bikes, etc & tons of built-in cabinetry & overhead shelving for added storage. Welcome your guests to the breathtaking backyard complete with a relaxing covered patio w/ dual heaters, drinking fountain, two more BBQ's under a louvered patio, NEWER GAZEBO w/ beautiful outdoor fireplace, firepit w/ seating area, BBQ grill area, lighted playground, tetherball and a lighted, full size PICKLEBALL court w/ BB hoop! Huge grassy area w/ plenty of room to add a pool if you wish and don't miss the thrilling rotating T-Swing! Enjoy your own private garden area and have a harvest of your own fresh vegetables, including a blackberry bush. You will also have fresh citrus to enjoy with Lemon, Lime, Naval Orange, Grapefruit & Tangelo trees! This gem won't disappoint you! Whitewing is a luxury, gated neighborhood with a 6.5 acre lush, green park located at the center of the neighborhood w/ walking paths, BB court and playground area. Very friendly community w/ several neighborhood events throughout the year.
***Prime Gilbert Location***
Enjoy nearby 202 fwy access, San Tan Mall w/ tons of shopping/dining/theatre, Costco, Sam's Club, Walmart, Winco, Discovery Park, LDS temple, Hospitals and Top Rated A+ Schools. Minutes from Gilbert's Regional 272 acre park & Mesa Gateway Airport!
Location
State AZ
County Maricopa
Community Whitewing At Higley
Direction Head south on S Higley Rd, Right onto E Woodside Way, Right onto S Banning Dr, Left onto E Bonanza Rd. Property will be on the right.
Rooms
Other Rooms Loft, Great Room, Media Room, BonusGame Room
Basement Finished, Full
Master Bedroom Split
Den/Bedroom Plus 9
Separate Den/Office Y
Interior
Interior Features Master Downstairs, Eat-in Kitchen, Breakfast Bar, 9+ Flat Ceilings, Central Vacuum, Intercom, Soft Water Loop, Wet Bar, Kitchen Island, Double Vanity, Full Bth Master Bdrm, Separate Shwr & Tub, Tub with Jets, High Speed Internet, Smart Home, Granite Counters
Heating Electric
Cooling Refrigeration, Programmable Thmstat, Ceiling Fan(s)
Flooring Carpet, Tile, Wood
Fireplaces Type 3+ Fireplace, Two Way Fireplace, Exterior Fireplace, Fire Pit, Family Room, Master Bedroom, Gas
Fireplace Yes
Window Features Double Pane Windows,Low Emissivity Windows
SPA None
Laundry Wshr/Dry HookUp Only
Exterior
Exterior Feature Balcony, Covered Patio(s), Playground, Gazebo/Ramada, Misting System, Private Yard, Sport Court(s), Built-in Barbecue
Parking Features Attch'd Gar Cabinets, Dir Entry frm Garage, Electric Door Opener, RV Gate, Separate Strge Area, Side Vehicle Entry, RV Access/Parking
Garage Spaces 3.5
Garage Description 3.5
Fence Block
Pool None
Community Features Gated Community, Playground, Biking/Walking Path
Utilities Available SRP, SW Gas
Amenities Available Management, Rental OK (See Rmks)
Roof Type Tile
Private Pool No
Building
Lot Description Sprinklers In Rear, Sprinklers In Front, Grass Front, Grass Back, Auto Timer H2O Front, Auto Timer H2O Back
Story 2
Builder Name CUSTOM
Sewer Public Sewer
Water City Water
Structure Type Balcony,Covered Patio(s),Playground,Gazebo/Ramada,Misting System,Private Yard,Sport Court(s),Built-in Barbecue
New Construction No
Schools
Elementary Schools San Tan Elementary
Middle Schools Sossaman Middle School
High Schools Higley High School
School District Higley Unified District
Others
HOA Name City Property Mgmt
HOA Fee Include Maintenance Grounds
Senior Community No
Tax ID 304-52-080
Ownership Fee Simple
Acceptable Financing Cash, Conventional, VA Loan
Horse Property N
Listing Terms Cash, Conventional, VA Loan
Financing Cash
Read Less Info
Want to know what your home might be worth? Contact us for a FREE valuation!

Our team is ready to help you sell your home for the highest possible price ASAP

Copyright 2024 Arizona Regional Multiple Listing Service, Inc. All rights reserved.
Bought with Keller Williams Realty East Valley
GET MORE INFORMATION

Associate Broker, REALTOR® | Lic# BR106439000






