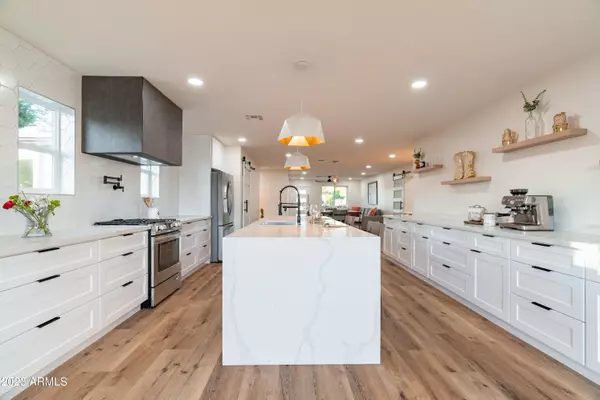$1,040,000
$1,049,900
0.9%For more information regarding the value of a property, please contact us for a free consultation.
4 Beds
3 Baths
2,360 SqFt
SOLD DATE : 05/25/2023
Key Details
Sold Price $1,040,000
Property Type Single Family Home
Sub Type Single Family - Detached
Listing Status Sold
Purchase Type For Sale
Square Footage 2,360 sqft
Price per Sqft $440
Subdivision Hoffman Terrace
MLS Listing ID 6499147
Sold Date 05/25/23
Style Contemporary
Bedrooms 4
HOA Y/N No
Originating Board Arizona Regional Multiple Listing Service (ARMLS)
Year Built 1951
Annual Tax Amount $3,165
Tax Year 2022
Lot Size 8,490 Sqft
Acres 0.19
Property Description
PRICED TO SELL! THIS HOME IS AN ABSOLUTE DREAM!* Biltmore living at its finest! Meticulously remodeled down to its studs with a redesigned floor plan in 2022. HUGE LOT! Plenty of space for pool, 400sqft casita, or RV. A short distance to amazing eats, shopping, golf courses, and hiking. This home is an entertainers dream with an oversized wet bar, 10 foot bi-folding patio door and luxury finishes. Featuring a wide open concept floor plan showcasing an enormous Chefs kitchen. Abundant storage and a bold custom range hood. Custom quartz counter tops all through the home even in the butlers pantry. 3 Cascading quartz waterfalls. Two master suites. The main master suite offers an oversized spa like wet room, 2 rain heads, 2 wands and a standalone tub that allows stargazing through the skylight The second ensuite is a hidden gem with beautiful views of Piestewa Peak. Wall to wall tiled walk in shower. Spacious hallway bath room and bedrooms with oversized windows for ample natural light. New designed low maintenance landscape in front and back yard. Complete with timed drip system for vegetation. Custom metal gates that are a conversation starter. The exterior is finished with a stunning Chantilly Lace White smooth stucco. This home will have you enjoying your mornings and evenings with more than 200SqFt in the front and back patios. Equipped with brand new Electrical, plumbing in and out. Tankless gas water heater with on demand hot water and temp control. Led recessed lighting all throughout home with 72 year no bulb change. High end vinyl plank flooring, 100% water proof and commercial grade. Brand new gas plumbing inside. With hookup ready for a custom outdoor kitchen. Brand new ducting with raised ceilings and New HVAC. NO HOA!!
Location
State AZ
County Maricopa
Community Hoffman Terrace
Rooms
Master Bedroom Split
Den/Bedroom Plus 4
Separate Den/Office N
Interior
Interior Features Eat-in Kitchen, Wet Bar, Kitchen Island, Pantry, 2 Master Baths, Double Vanity, Full Bth Master Bdrm, Separate Shwr & Tub
Heating Natural Gas, ENERGY STAR Qualified Equipment
Cooling Refrigeration, Both Refrig & Evap, Programmable Thmstat, Ceiling Fan(s), ENERGY STAR Qualified Equipment
Flooring Tile
Fireplaces Number No Fireplace
Fireplaces Type None
Fireplace No
Window Features Vinyl Frame,Skylight(s),ENERGY STAR Qualified Windows,Double Pane Windows,Low Emissivity Windows
SPA None
Laundry Engy Star (See Rmks), Wshr/Dry HookUp Only
Exterior
Exterior Feature Covered Patio(s), Patio, Private Yard
Garage Dir Entry frm Garage, Extnded Lngth Garage, Rear Vehicle Entry, RV Gate
Garage Spaces 1.0
Garage Description 1.0
Fence Block, Wood
Pool None
Landscape Description Irrigation Back, Irrigation Front
Community Features Playground, Biking/Walking Path
Utilities Available SRP, SW Gas
Amenities Available None
View Mountain(s)
Roof Type Composition
Accessibility Remote Devices, Hard/Low Nap Floors
Private Pool No
Building
Lot Description Sprinklers In Rear, Sprinklers In Front, Alley, Desert Back, Desert Front, Synthetic Grass Frnt, Synthetic Grass Back, Auto Timer H2O Front, Auto Timer H2O Back, Irrigation Front, Irrigation Back
Story 1
Builder Name UNK
Sewer Public Sewer
Water City Water
Architectural Style Contemporary
Structure Type Covered Patio(s),Patio,Private Yard
New Construction No
Schools
Elementary Schools Madison #1 Middle School
Middle Schools Madison Park School
High Schools Camelback High School
School District Phoenix Union High School District
Others
HOA Fee Include No Fees
Senior Community No
Tax ID 163-07-026
Ownership Fee Simple
Acceptable Financing Cash, Conventional, FHA, VA Loan
Horse Property N
Listing Terms Cash, Conventional, FHA, VA Loan
Financing Conventional
Read Less Info
Want to know what your home might be worth? Contact us for a FREE valuation!

Our team is ready to help you sell your home for the highest possible price ASAP

Copyright 2024 Arizona Regional Multiple Listing Service, Inc. All rights reserved.
Bought with HomeSmart
GET MORE INFORMATION

Associate Broker, REALTOR® | Lic# BR106439000






