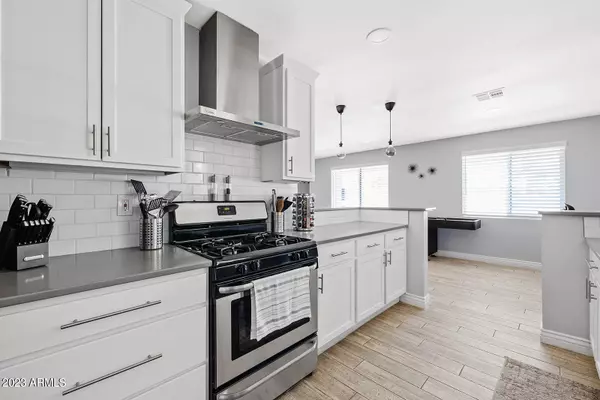$629,000
$629,000
For more information regarding the value of a property, please contact us for a free consultation.
3 Beds
2 Baths
1,578 SqFt
SOLD DATE : 05/24/2023
Key Details
Sold Price $629,000
Property Type Single Family Home
Sub Type Single Family - Detached
Listing Status Sold
Purchase Type For Sale
Square Footage 1,578 sqft
Price per Sqft $398
Subdivision Mcadams Manor 3
MLS Listing ID 6545860
Sold Date 05/24/23
Bedrooms 3
HOA Y/N No
Originating Board Arizona Regional Multiple Listing Service (ARMLS)
Year Built 1953
Annual Tax Amount $2,522
Tax Year 2022
Lot Size 6,896 Sqft
Acres 0.16
Property Description
Welcome to your new Midtown Phoenix home, located in a prime location just minutes from the 51, top-notch dining, shopping, and entertainment. This stunning property is within the highly coveted Madison School District, making it ideal for families with children.
Upon entering this home, you'll be immediately struck by the tasteful remodel and numerous updates that have enhanced every room. From the wood plank tile flooring to the sleek quartz countertops and energy-efficient double-pane windows, this home is completely turnkey!
Step outside to the beautifully landscaped backyard where you will find a heated pool, sitting deck, low maintenance turf, and ambient string lighting perfect for those who love to entertain. This home has everything to live your best life in Midtown Phoenix!
Location
State AZ
County Maricopa
Community Mcadams Manor 3
Direction Heading East on E Montebello Ave, take a left onto N. 12th Street — Home is the 7th house on the left just before you pass E. Rancho Drive.
Rooms
Den/Bedroom Plus 3
Separate Den/Office N
Interior
Interior Features Eat-in Kitchen, No Interior Steps, 3/4 Bath Master Bdrm, High Speed Internet, Granite Counters
Heating Electric
Cooling Refrigeration, Programmable Thmstat, Ceiling Fan(s)
Flooring Tile
Fireplaces Type 1 Fireplace
Fireplace Yes
SPA None
Exterior
Carport Spaces 1
Fence Block
Pool Heated, Private
Utilities Available APS, SW Gas
Amenities Available Not Managed
Roof Type Composition
Private Pool Yes
Building
Lot Description Alley, Desert Front
Story 1
Builder Name UNK
Sewer Public Sewer
Water City Water
New Construction No
Schools
Elementary Schools Madison #1 Middle School
Middle Schools Madison #1 Middle School
High Schools North High School
School District Phoenix Union High School District
Others
HOA Fee Include No Fees
Senior Community No
Tax ID 162-05-128
Ownership Fee Simple
Acceptable Financing Cash, Conventional, FHA
Horse Property N
Listing Terms Cash, Conventional, FHA
Financing Other
Read Less Info
Want to know what your home might be worth? Contact us for a FREE valuation!

Our team is ready to help you sell your home for the highest possible price ASAP

Copyright 2024 Arizona Regional Multiple Listing Service, Inc. All rights reserved.
Bought with RETSY
GET MORE INFORMATION

Associate Broker, REALTOR® | Lic# BR106439000






