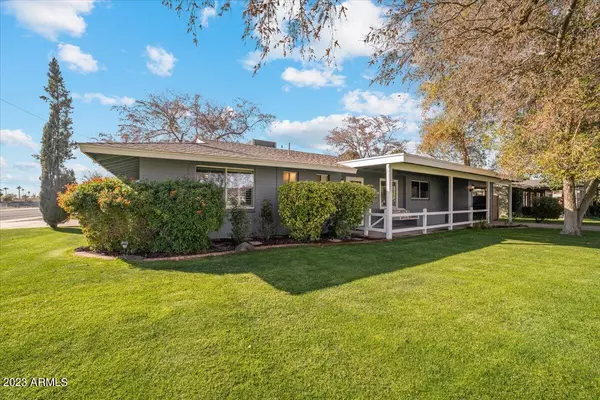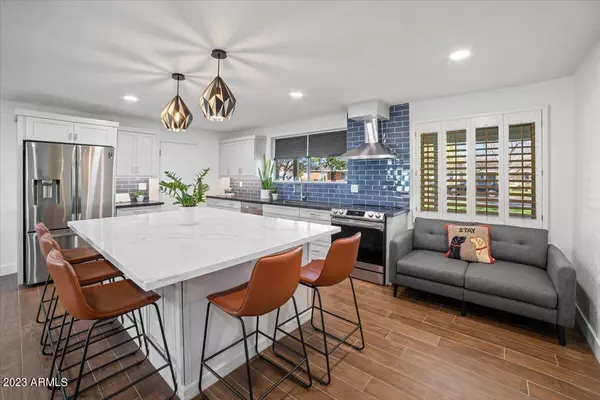$560,000
$585,000
4.3%For more information regarding the value of a property, please contact us for a free consultation.
3 Beds
1.75 Baths
1,305 SqFt
SOLD DATE : 05/18/2023
Key Details
Sold Price $560,000
Property Type Single Family Home
Sub Type Single Family - Detached
Listing Status Sold
Purchase Type For Sale
Square Footage 1,305 sqft
Price per Sqft $429
Subdivision Northern Star Unit 2
MLS Listing ID 6521734
Sold Date 05/18/23
Style Ranch
Bedrooms 3
HOA Y/N No
Originating Board Arizona Regional Multiple Listing Service (ARMLS)
Year Built 1954
Annual Tax Amount $1,596
Tax Year 2022
Lot Size 10,821 Sqft
Acres 0.25
Property Description
Welcome home to this stunning Central Phoenix ranch home. Pulling up, you're greeted by a mature landscape, and a lush green yard. The home seems to smile at you, welcoming you in. Upon entering, you'll find an open concept, completely new kitchen. An oversized island is perfect for entertaining, or just having a quiet night at home. Three generously sized bedrooms and two newly remodeled bathrooms finish out the interior of this home. A truly shining example of quality craftsmanship and charm. Out back, you have a giant covered patio, perfect for morning coffee, or watching the kids play. The back is also very lush and green, almost feeling like you're in another state. Schedule your showing today, this home won't last.
Location
State AZ
County Maricopa
Community Northern Star Unit 2
Direction Use GPS for best results
Rooms
Other Rooms Family Room
Master Bedroom Not split
Den/Bedroom Plus 3
Separate Den/Office N
Interior
Interior Features Eat-in Kitchen, No Interior Steps, 3/4 Bath Master Bdrm, High Speed Internet
Heating Electric
Cooling Refrigeration, Programmable Thmstat, Ceiling Fan(s)
Flooring Tile, Wood
Fireplaces Number No Fireplace
Fireplaces Type None
Fireplace No
Window Features Vinyl Frame,Double Pane Windows
SPA None
Exterior
Exterior Feature Covered Patio(s), Storage
Parking Features Attch'd Gar Cabinets, Dir Entry frm Garage, Electric Door Opener, RV Gate, Separate Strge Area, RV Access/Parking, Gated
Garage Spaces 1.0
Carport Spaces 2
Garage Description 1.0
Fence Block
Pool None
Community Features Near Bus Stop
Utilities Available SRP, SW Gas
Amenities Available None
Roof Type Composition
Private Pool No
Building
Lot Description Alley, Corner Lot, Grass Front, Grass Back
Story 1
Builder Name Unknown
Sewer Public Sewer
Water City Water
Architectural Style Ranch
Structure Type Covered Patio(s),Storage
New Construction No
Schools
Elementary Schools Orangewood School
Middle Schools Orangewood School
High Schools Washington High School
School District Glendale Union High School District
Others
HOA Fee Include No Fees
Senior Community No
Tax ID 157-05-043
Ownership Fee Simple
Acceptable Financing Cash, Conventional, FHA, VA Loan
Horse Property N
Listing Terms Cash, Conventional, FHA, VA Loan
Financing Conventional
Read Less Info
Want to know what your home might be worth? Contact us for a FREE valuation!

Our team is ready to help you sell your home for the highest possible price ASAP

Copyright 2024 Arizona Regional Multiple Listing Service, Inc. All rights reserved.
Bought with My Home Group Real Estate
GET MORE INFORMATION

Associate Broker, REALTOR® | Lic# BR106439000






