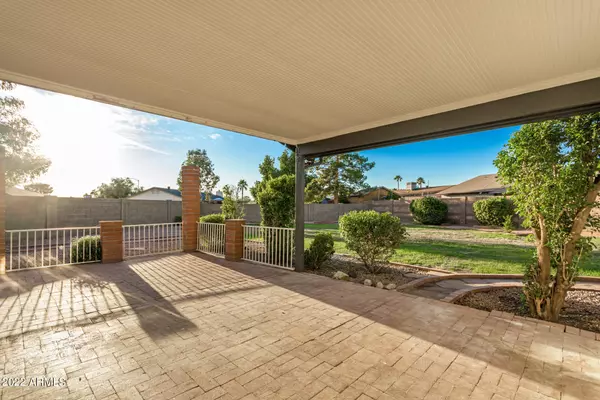$469,000
$485,000
3.3%For more information regarding the value of a property, please contact us for a free consultation.
4 Beds
2 Baths
1,780 SqFt
SOLD DATE : 05/08/2023
Key Details
Sold Price $469,000
Property Type Single Family Home
Sub Type Single Family - Detached
Listing Status Sold
Purchase Type For Sale
Square Footage 1,780 sqft
Price per Sqft $263
Subdivision Fairwood Unit 6 Lot 1 Through 161
MLS Listing ID 6478796
Sold Date 05/08/23
Style Ranch
Bedrooms 4
HOA Y/N No
Originating Board Arizona Regional Multiple Listing Service (ARMLS)
Year Built 1977
Annual Tax Amount $890
Tax Year 2022
Lot Size 0.300 Acres
Acres 0.3
Property Description
This Newly Renovated Spacious home sits on a Huge over sized lot, in a Cul-De-Sac. This home offers an opportunity to be in the wonderful subdivision of Fairwood~ You are located within walking distance of Cactus Park, Tumbleweed Elementary, Moon Valley HS.
Your New Home features: Fresh Paint Inside and Out. Vinyl Plank flooring and carpet/tile through out *New stainless steel appliances* *A fully Remodeled Sparkling Diving Pool complete with Pebble-tec and Brand New Tile through out! Master Suite includes a Walk in Closet, Amazing Custom Shower and a private door to the Pool. New AC and Roof about 7 years ago. Come Check It Out Today!
Location
State AZ
County Maricopa
Community Fairwood Unit 6 Lot 1 Through 161
Direction Continue to W Grand Ave 42 s (180 ft) Follow W Cactus Rd to N 39th Ave in Phoenix 15 min (6.8 mi) Continue on N 39th Ave. Drive to N 39th Ln
Rooms
Other Rooms Family Room
Den/Bedroom Plus 4
Separate Den/Office N
Interior
Interior Features Eat-in Kitchen, 3/4 Bath Master Bdrm, Double Vanity, Granite Counters
Heating Electric
Cooling Refrigeration
Flooring Carpet, Vinyl, Tile
Fireplaces Type 1 Fireplace
Fireplace Yes
SPA None
Exterior
Exterior Feature Patio
Carport Spaces 2
Fence Block, Wood
Pool Diving Pool, Private
Utilities Available APS
Amenities Available None
Roof Type Composition
Private Pool Yes
Building
Lot Description Gravel/Stone Front, Grass Back
Story 1
Builder Name NA
Sewer Public Sewer
Water City Water
Architectural Style Ranch
Structure Type Patio
New Construction No
Schools
Elementary Schools Tumbleweed Elementary School
Middle Schools Cholla Middle School
High Schools Moon Valley High School
School District Glendale Union High School District
Others
HOA Fee Include No Fees
Senior Community No
Tax ID 149-33-413
Ownership Fee Simple
Acceptable Financing FannieMae (HomePath), Cash, Conventional, FHA, VA Loan
Horse Property N
Listing Terms FannieMae (HomePath), Cash, Conventional, FHA, VA Loan
Financing FHA
Read Less Info
Want to know what your home might be worth? Contact us for a FREE valuation!

Our team is ready to help you sell your home for the highest possible price ASAP

Copyright 2024 Arizona Regional Multiple Listing Service, Inc. All rights reserved.
Bought with HomeSmart
GET MORE INFORMATION

Associate Broker, REALTOR® | Lic# BR106439000






