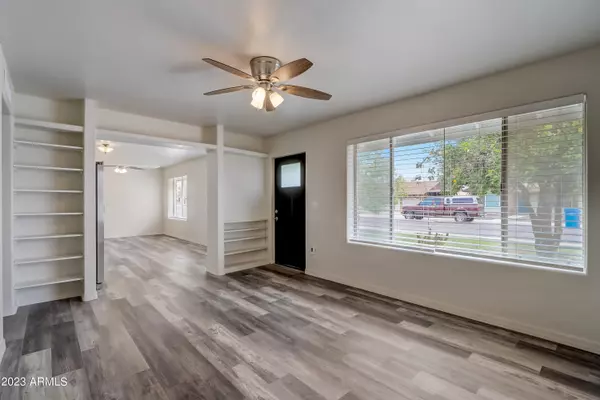$395,000
$410,000
3.7%For more information regarding the value of a property, please contact us for a free consultation.
3 Beds
2 Baths
1,268 SqFt
SOLD DATE : 05/10/2023
Key Details
Sold Price $395,000
Property Type Single Family Home
Sub Type Single Family - Detached
Listing Status Sold
Purchase Type For Sale
Square Footage 1,268 sqft
Price per Sqft $311
Subdivision Paradise Valley Manor No. 3
MLS Listing ID 6534217
Sold Date 05/10/23
Style Ranch
Bedrooms 3
HOA Y/N No
Originating Board Arizona Regional Multiple Listing Service (ARMLS)
Year Built 1973
Annual Tax Amount $1,337
Tax Year 2022
Lot Size 7,470 Sqft
Acres 0.17
Property Description
Don't miss this beautifully remodeled home in Paradise Valley Manor w/ easy access to schools, shopping, dining, entertainment. Nearby Phoenix Mountain Preserve offers unlimited hiking & recreational opportunities! Bright, open floorplan, lots of natural light. Roof & HVAC replaced in 2015, new LVP flooring in LR & kitchen. Spacious living room offers lots of space to relax & entertain. Remodeled eat-in kitchen, white shaker cabinets, beautiful granite counters, gleaming NEW stainless steel appliances, 5-burner gas range. 3 spacious bedrooms w/ plush Berber carpet. Large, comfortable primary bedroom, beautifully renovated primary bath. Very roomy backyard w/ mature landscaping has two convenient storage sheds. Two car carport, large utility room, and enclosed Arizona room. Wonderful home! For added versatility and convenience there are two 30 amp circuits and two 20 amp circuits in the backyard. There is a panel near the Arizona Room door, and the breakers for this panel are in a sub-panel located near the south gate. These circuits will give the homeowner much capability and flexibility for any and all electrical needs!
Location
State AZ
County Maricopa
Community Paradise Valley Manor No. 3
Direction South on 40th St, west on Nisbet, south on 37th Pl. Home will be on the west side of the street.
Rooms
Other Rooms Arizona RoomLanai
Den/Bedroom Plus 3
Separate Den/Office N
Interior
Interior Features Eat-in Kitchen, No Interior Steps, 3/4 Bath Master Bdrm, High Speed Internet, Granite Counters
Heating Electric
Cooling Refrigeration, Programmable Thmstat, Ceiling Fan(s)
Flooring Carpet, Vinyl, Tile
Fireplaces Number No Fireplace
Fireplaces Type None
Fireplace No
Window Features Double Pane Windows
SPA None
Laundry Wshr/Dry HookUp Only
Exterior
Exterior Feature Storage
Carport Spaces 2
Fence Block
Pool None
Community Features Playground, Biking/Walking Path
Utilities Available APS
Amenities Available Not Managed
Roof Type Composition
Private Pool No
Building
Lot Description Sprinklers In Rear, Sprinklers In Front, Grass Front, Grass Back
Story 1
Builder Name Unknown
Sewer Public Sewer
Water City Water
Architectural Style Ranch
Structure Type Storage
New Construction No
Schools
Elementary Schools Indian Bend Elementary School
Middle Schools Greenway Middle School
High Schools Paradise Valley High School
School District Paradise Valley Unified District
Others
HOA Fee Include No Fees
Senior Community No
Tax ID 214-63-081-A
Ownership Fee Simple
Acceptable Financing Cash, Conventional, FHA, VA Loan
Horse Property N
Listing Terms Cash, Conventional, FHA, VA Loan
Financing Conventional
Read Less Info
Want to know what your home might be worth? Contact us for a FREE valuation!

Our team is ready to help you sell your home for the highest possible price ASAP

Copyright 2024 Arizona Regional Multiple Listing Service, Inc. All rights reserved.
Bought with Coldwell Banker Realty
GET MORE INFORMATION

Associate Broker, REALTOR® | Lic# BR106439000






