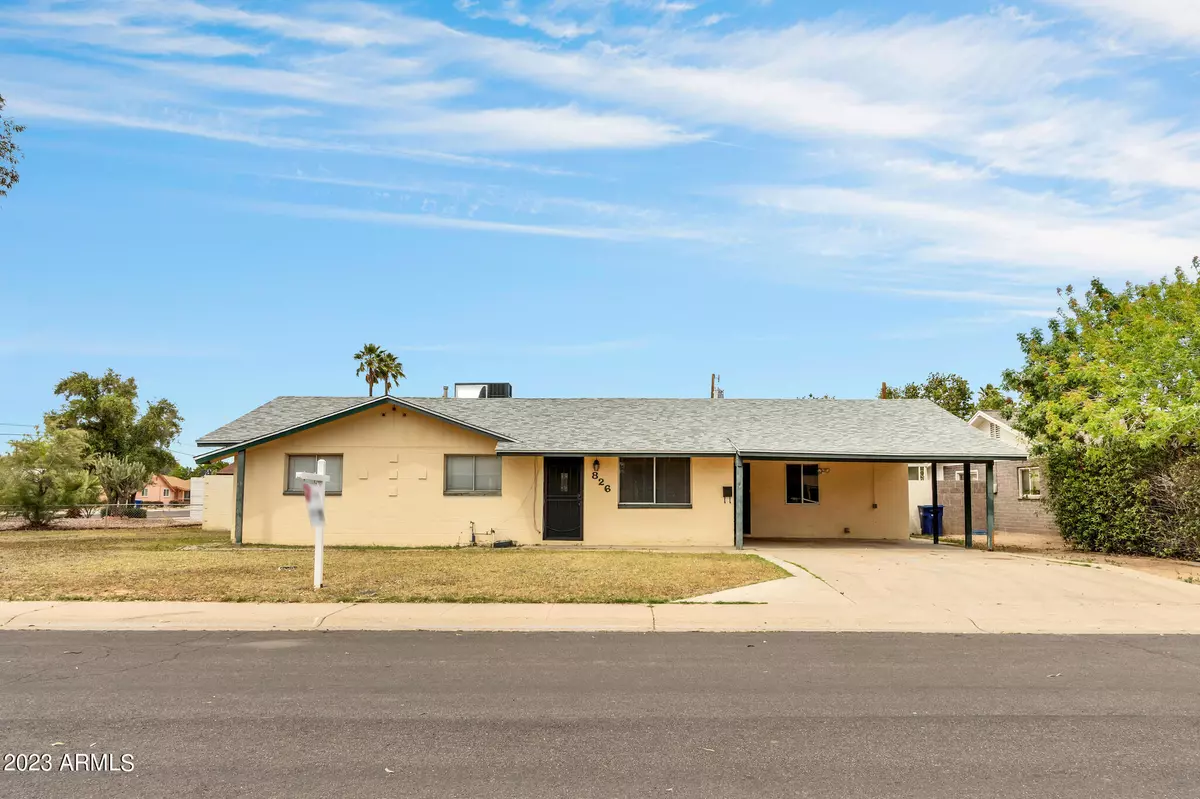$425,000
$445,000
4.5%For more information regarding the value of a property, please contact us for a free consultation.
3 Beds
2 Baths
1,482 SqFt
SOLD DATE : 05/09/2023
Key Details
Sold Price $425,000
Property Type Single Family Home
Sub Type Single Family - Detached
Listing Status Sold
Purchase Type For Sale
Square Footage 1,482 sqft
Price per Sqft $286
Subdivision Parkway Manor
MLS Listing ID 6544212
Sold Date 05/09/23
Style Ranch
Bedrooms 3
HOA Y/N No
Originating Board Arizona Regional Multiple Listing Service (ARMLS)
Year Built 1962
Annual Tax Amount $2,171
Tax Year 2022
Lot Size 8,072 Sqft
Acres 0.19
Property Description
Welcome home! Walkable and bikable home in an outstanding location close to ASU, loop 202 and nearby many places to dine, drink, shop, and play. Block constructed and situated on a corner lot with mature shade tree this home has great bones. Inside there is an open kitchen with stainless steel appliances & 5 burner gas stove. From the patio you can enjoy a shady patio & sparkling blue pool. The HVAC was replaced in 2018, there's an updated dual pane slider in bonus room, 5 ceiling fans, and shed added for extra storage. Keep your vehicles out of the sun this summer with the 2 car carport and enjoy the freedom of having no HOA. Close to Clark park and dog park with playground, community garden, basketball, volleyball, baseball & new recreational center being built just one block away.
Location
State AZ
County Maricopa
Community Parkway Manor
Direction Head west on E Broadway Rd toward S Mill Ave Pass by Pizza Hut Turn right onto S Hardy Dr Turn right onto W 17th Pl Destination will be on the left
Rooms
Other Rooms Great Room, Family Room
Den/Bedroom Plus 3
Separate Den/Office N
Interior
Interior Features Breakfast Bar, 3/4 Bath Master Bdrm
Heating Natural Gas
Cooling Refrigeration, Ceiling Fan(s)
Flooring Carpet, Laminate, Tile
Fireplaces Number No Fireplace
Fireplaces Type None
Fireplace No
SPA None
Laundry WshrDry HookUp Only
Exterior
Exterior Feature Covered Patio(s), Patio
Carport Spaces 2
Fence Block
Pool Diving Pool, Private
Utilities Available APS, SW Gas
Amenities Available None
Roof Type Composition
Private Pool Yes
Building
Lot Description Corner Lot, Grass Front, Grass Back
Story 1
Builder Name unknown
Sewer Public Sewer
Water City Water
Architectural Style Ranch
Structure Type Covered Patio(s),Patio
New Construction No
Schools
Elementary Schools Holdeman Elementary School
Middle Schools Geneva Epps Mosley Middle School
High Schools Tempe High School
School District Tempe Union High School District
Others
HOA Fee Include No Fees
Senior Community No
Tax ID 124-63-074
Ownership Fee Simple
Acceptable Financing Cash, Conventional, FHA, VA Loan
Horse Property N
Listing Terms Cash, Conventional, FHA, VA Loan
Financing Cash
Read Less Info
Want to know what your home might be worth? Contact us for a FREE valuation!

Our team is ready to help you sell your home for the highest possible price ASAP

Copyright 2024 Arizona Regional Multiple Listing Service, Inc. All rights reserved.
Bought with LRA Real Estate Group, LLC
GET MORE INFORMATION

Associate Broker, REALTOR® | Lic# BR106439000

