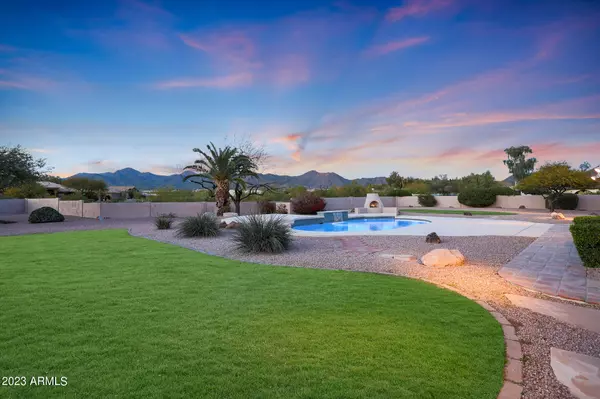$1,540,000
$1,595,000
3.4%For more information regarding the value of a property, please contact us for a free consultation.
4 Beds
3.5 Baths
3,766 SqFt
SOLD DATE : 04/19/2023
Key Details
Sold Price $1,540,000
Property Type Single Family Home
Sub Type Single Family - Detached
Listing Status Sold
Purchase Type For Sale
Square Footage 3,766 sqft
Price per Sqft $408
Subdivision Paradise Heights
MLS Listing ID 6531620
Sold Date 04/19/23
Style Spanish,Santa Barbara/Tuscan
Bedrooms 4
HOA Y/N No
Originating Board Arizona Regional Multiple Listing Service (ARMLS)
Year Built 1978
Annual Tax Amount $4,382
Tax Year 2022
Lot Size 1.200 Acres
Acres 1.2
Property Description
SCOTTSDALE'S BEST! ONE OF A KIND ESTATE WITH ACREAGE & BIG VIEWS! If elegance, spaciousness, and tranquility are what you seek in a home, then look no further. Beautiful landscape, gorgeous mountain views, fantastic for entertaining family and friends! Greeted by a circular driveway. Welcome to your Desert Oasis. One of the biggest lots in Paradise Heights, 1.2 acres with stunning views of the McDowell Mountains. Total privacy. NO HOA. North/South facing home. Remodel the existing home or build your dream home. This oversized lot offers options to add garages, guest house/casita, workshop, sports court / pickle ball. Located in one of the most desired Scottsdale zip codes 85259 where new builds in this area sell for $4MIL-$5MIL. Central location close to everything: shopping, fine dining, golf, MAYO clinic, BASIS school, Sky Harbor & Scottsdale Airports, hiking and more.
This Distinctive house features: bright and open split floor-plan made for entertaining. 4 Spacious oversized bedrooms, 3.5 Baths, remodeled Chef's Kitchen (2016), elegant living room, formal dining room, cozy Family room, and AZ Room. Enjoy the ultra private resort like backyard with sparkling pool, resurfaced deck and fountain (2019), Other upgrades: exterior painted (2019). New roof and skylights (2016). Roof resurfaced (2020). Mud Room. Epoxy garage floors. RV Gate, RV Parking, Storage Shed. Come experience your own restful sanctuary. Make it yours!
Location
State AZ
County Maricopa
Community Paradise Heights
Direction East on Shea Blvd, South (right) on 124th St, East (left) on Mountain View Rd which turns into 125th Pl,West (right) to Silver Spur St to home. No sign on property.
Rooms
Master Bedroom Split
Den/Bedroom Plus 4
Separate Den/Office N
Interior
Interior Features Eat-in Kitchen, Kitchen Island, Pantry, Double Vanity, Full Bth Master Bdrm, High Speed Internet, Granite Counters
Heating Electric
Cooling Refrigeration
Flooring Carpet, Tile
Fireplaces Type Family Room, Master Bedroom
Fireplace Yes
Window Features Double Pane Windows
SPA None
Laundry Wshr/Dry HookUp Only
Exterior
Exterior Feature Circular Drive, Covered Patio(s), Patio
Garage Attch'd Gar Cabinets, Dir Entry frm Garage, Electric Door Opener, RV Gate, RV Access/Parking
Garage Spaces 2.0
Garage Description 2.0
Fence Block
Pool Private
Utilities Available APS
Amenities Available None
View City Lights, Mountain(s)
Roof Type Tile,Foam
Private Pool Yes
Building
Lot Description Sprinklers In Rear, Sprinklers In Front, Desert Back, Desert Front, Grass Back
Story 1
Builder Name Custom
Sewer Septic in & Cnctd, Septic Tank
Water City Water
Architectural Style Spanish, Santa Barbara/Tuscan
Structure Type Circular Drive,Covered Patio(s),Patio
New Construction No
Schools
Elementary Schools Laguna Elementary School
Middle Schools Mountainside Middle School
High Schools Desert Mountain High School
School District Scottsdale Unified District
Others
HOA Fee Include No Fees
Senior Community No
Tax ID 217-32-211
Ownership Fee Simple
Acceptable Financing Cash, Conventional
Horse Property Y
Listing Terms Cash, Conventional
Financing Conventional
Read Less Info
Want to know what your home might be worth? Contact us for a FREE valuation!

Our team is ready to help you sell your home for the highest possible price ASAP

Copyright 2024 Arizona Regional Multiple Listing Service, Inc. All rights reserved.
Bought with Coldwell Banker Realty
GET MORE INFORMATION

Associate Broker, REALTOR® | Lic# BR106439000






