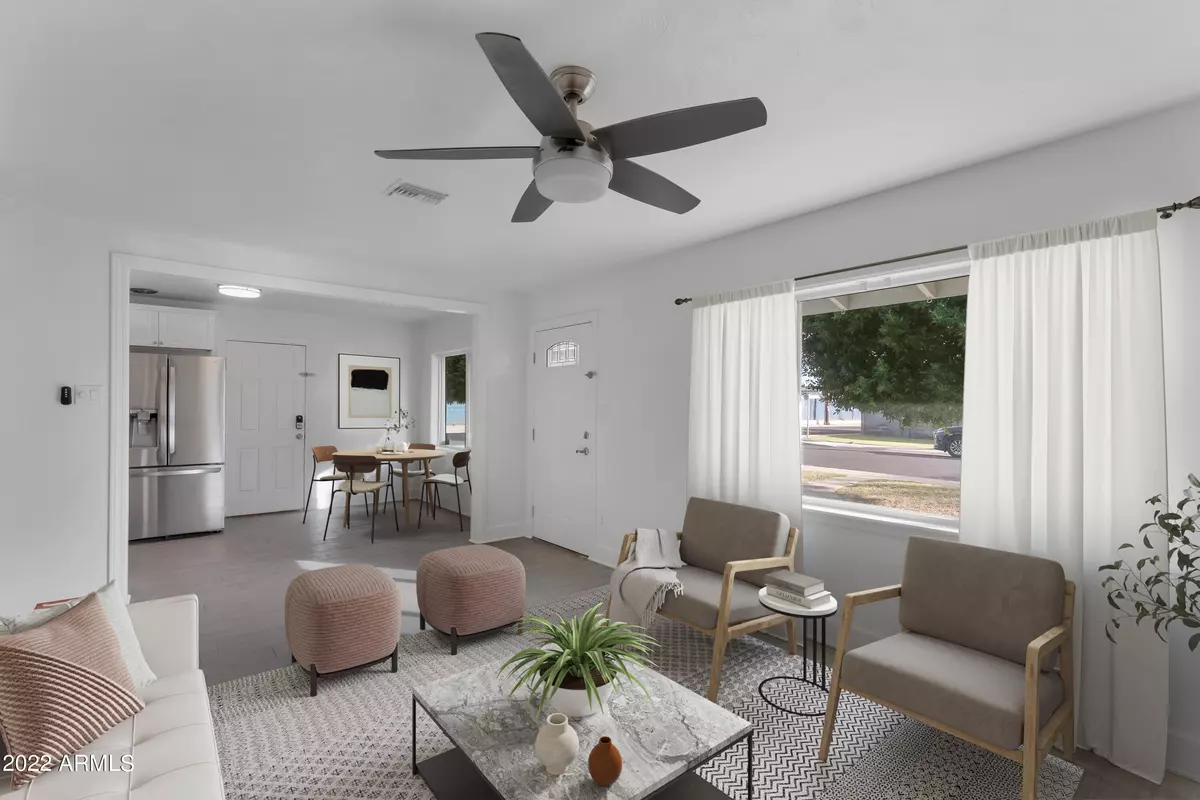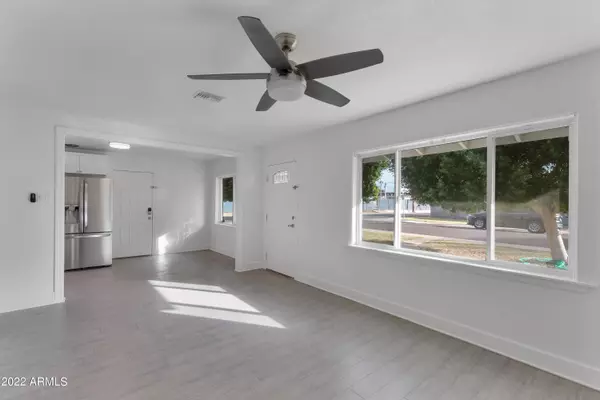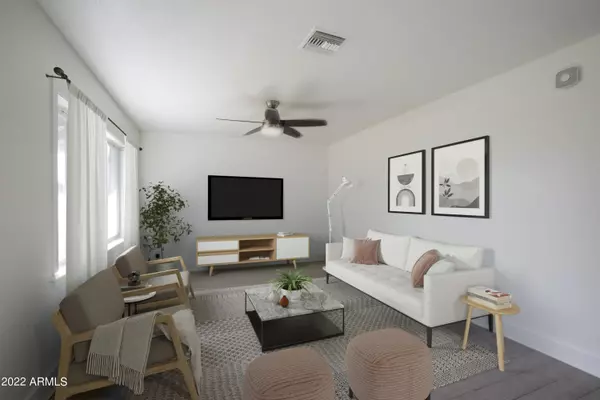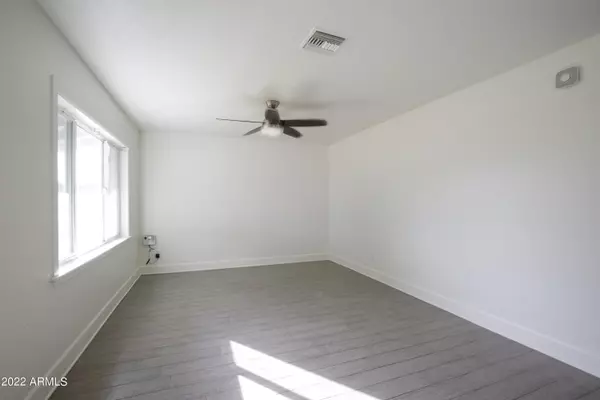$635,000
$650,000
2.3%For more information regarding the value of a property, please contact us for a free consultation.
3 Beds
2 Baths
1,546 SqFt
SOLD DATE : 04/12/2023
Key Details
Sold Price $635,000
Property Type Single Family Home
Sub Type Single Family - Detached
Listing Status Sold
Purchase Type For Sale
Square Footage 1,546 sqft
Price per Sqft $410
Subdivision Cavalier Campus
MLS Listing ID 6523403
Sold Date 04/12/23
Style Ranch
Bedrooms 3
HOA Y/N No
Originating Board Arizona Regional Multiple Listing Service (ARMLS)
Year Built 1955
Annual Tax Amount $2,691
Tax Year 2022
Lot Size 6,251 Sqft
Acres 0.14
Property Description
One of the best locations in town saddled right between Arcadia and the Biltmore and walkable to loads of high end restaurants, retail and neighborhood hot spots! Large corner lot with a 3 bed/2 bath home along with a 200' casita which serves as a home office or man cave. Incredible heated swimming pool and jacuzzi along with a huge brick patio for entertaining. Loads of opportunity with a large flex space which could be incredible primary suite or secondary family room. This large room is light and bright with charming white wood ceilings and a stunning fireplace. Newer kitchen, baths, flooring and paint. Great opportunity to create your dream home with lots of of versatile spaces to grow into. Very friendly, walkable neighborhood at ground zero of the Phoenix metro area. Welcome Home!
Location
State AZ
County Maricopa
Community Cavalier Campus
Direction From Camelback go South on 24th Street to Meadowbrook and then east to home on the north side of the street.
Rooms
Other Rooms Family Room
Guest Accommodations 219.0
Den/Bedroom Plus 4
Separate Den/Office Y
Interior
Interior Features Eat-in Kitchen, 9+ Flat Ceilings, No Interior Steps, 3/4 Bath Master Bdrm, High Speed Internet
Heating Mini Split, Natural Gas
Cooling Refrigeration, Wall/Window Unit(s), Ceiling Fan(s)
Flooring Carpet, Tile
Fireplaces Number 1 Fireplace
Fireplaces Type 1 Fireplace, Gas
Fireplace Yes
Window Features Dual Pane,Vinyl Frame
SPA Private
Exterior
Exterior Feature Patio, Separate Guest House
Garage Side Vehicle Entry
Carport Spaces 2
Fence Block
Pool Diving Pool, Heated, Private
Amenities Available None
View Mountain(s)
Roof Type Composition
Private Pool Yes
Building
Lot Description Sprinklers In Front, Corner Lot, Gravel/Stone Back, Grass Front, Auto Timer H2O Front
Story 1
Builder Name unknown
Sewer Public Sewer
Water City Water
Architectural Style Ranch
Structure Type Patio, Separate Guest House
New Construction No
Schools
Elementary Schools Madison Elementary School
Middle Schools Madison Park School
High Schools Camelback High School
School District Phoenix Union High School District
Others
HOA Fee Include No Fees
Senior Community No
Tax ID 163-16-085
Ownership Fee Simple
Acceptable Financing Conventional
Horse Property N
Listing Terms Conventional
Financing Conventional
Read Less Info
Want to know what your home might be worth? Contact us for a FREE valuation!

Our team is ready to help you sell your home for the highest possible price ASAP

Copyright 2024 Arizona Regional Multiple Listing Service, Inc. All rights reserved.
Bought with Keller Williams Realty East Valley
GET MORE INFORMATION

Associate Broker, REALTOR® | Lic# BR106439000






