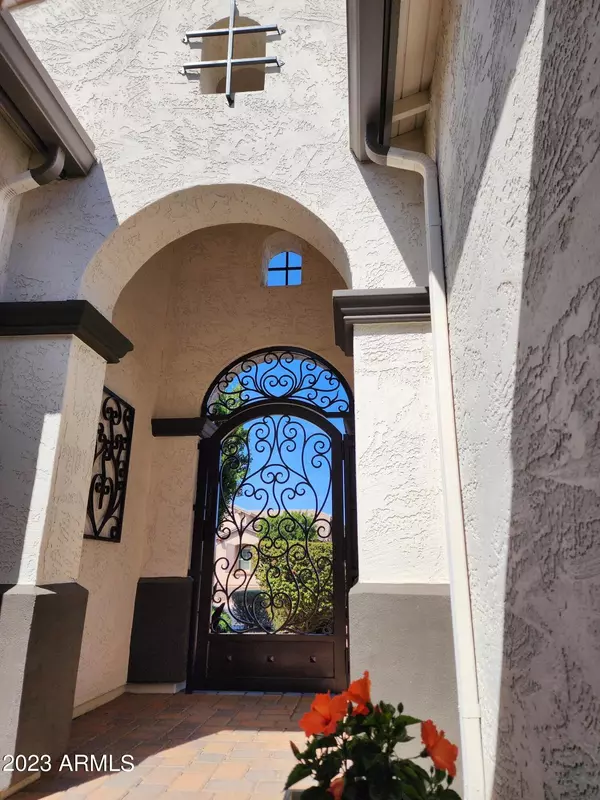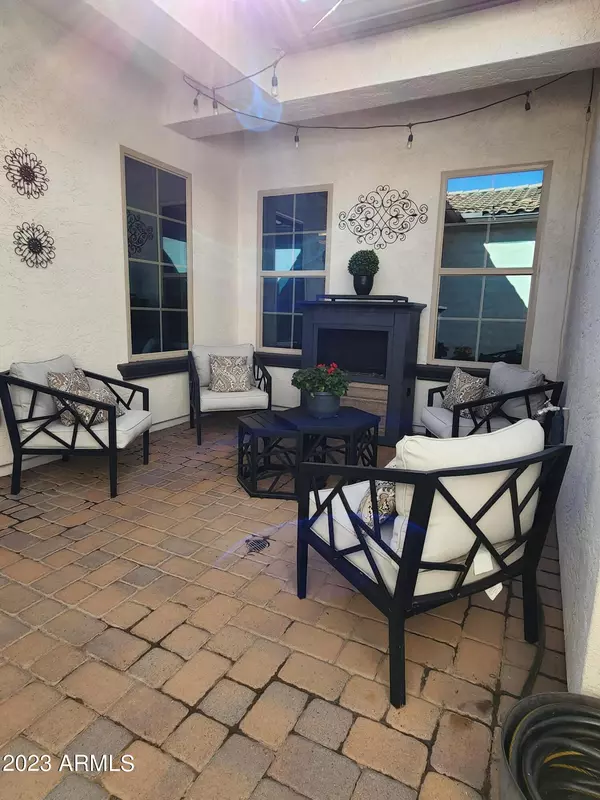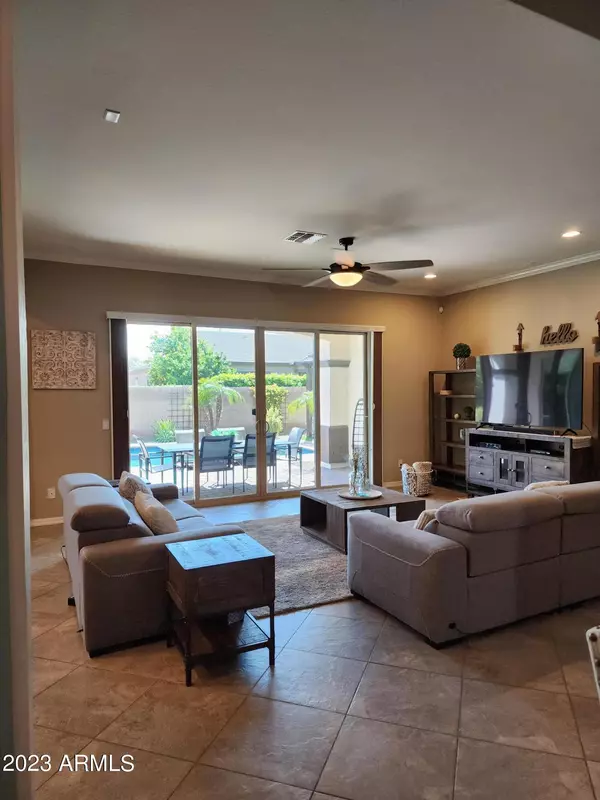$805,000
$814,900
1.2%For more information regarding the value of a property, please contact us for a free consultation.
3 Beds
3 Baths
2,549 SqFt
SOLD DATE : 04/11/2023
Key Details
Sold Price $805,000
Property Type Single Family Home
Sub Type Single Family - Detached
Listing Status Sold
Purchase Type For Sale
Square Footage 2,549 sqft
Price per Sqft $315
Subdivision Estates At Velvendo Phase 1
MLS Listing ID 6529701
Sold Date 04/11/23
Bedrooms 3
HOA Fees $120/qua
HOA Y/N Yes
Originating Board Arizona Regional Multiple Listing Service (ARMLS)
Year Built 2013
Annual Tax Amount $2,754
Tax Year 2022
Lot Size 8,750 Sqft
Acres 0.2
Property Description
Location!! This gorgeous Velvendo home is located 1.5 miles away from the San Tan Mall and 1 mile away from the NEW 202 Lindsay on/off ramp. This contemporary 3 bedroom (+flex) 3 bath house features an expanded paver driveway, 3 car split garage, custom outside paint, custom courtyard entry gate with matching wall frame. This lovely home features 10 foot ceilings with crown moldings throughout! Kitchen boasts an updated refrigerator, dishwasher, pendant lights and a custom glass backsplash. Elegant touches such as custom lighting, ceiling fans and hidden hinged large plantation shutters in every room! Butler panty, eat in kitchen area and dining room. Open floor plan for entertaining w/12 ft sliding doors to pool area. Primary bath has new marble shower with Hansgrohe shower system and soaking tub, split vanities and 2 walk in closets! Backyard has expanded pavers with salt water pebble tech pool with in floor cleaners. New outdoor Pergola with ceiling fan and a stone built gas fireplace for entertaining or just relaxing. Citrus trees (Orange, Lemon and lime) So many upgrades. New carpet in Primary, new tile in 3rd bedroom, climate controlled AC/Heat garage, water softener, RO system, under cabinet lighting and wired for surround sound! Come see what this home has to offer!
Location
State AZ
County Maricopa
Community Estates At Velvendo Phase 1
Direction East on Williams field, right on Porter. Straight ahead to property on Boston Street
Rooms
Other Rooms BonusGame Room
Master Bedroom Split
Den/Bedroom Plus 5
Separate Den/Office Y
Interior
Interior Features Eat-in Kitchen, 9+ Flat Ceilings, Drink Wtr Filter Sys, No Interior Steps, Vaulted Ceiling(s), Kitchen Island, Pantry, Double Vanity, Full Bth Master Bdrm, Separate Shwr & Tub, Granite Counters, See Remarks
Heating Electric
Cooling Refrigeration
Flooring Carpet, Tile
Fireplaces Type Other (See Remarks)
SPA None
Laundry Engy Star (See Rmks), Wshr/Dry HookUp Only
Exterior
Exterior Feature Covered Patio(s), Gazebo/Ramada, Private Yard
Parking Features Dir Entry frm Garage, Electric Door Opener, Temp Controlled
Garage Spaces 3.0
Garage Description 3.0
Fence Block
Pool Private
Community Features Playground, Biking/Walking Path
Utilities Available SRP
Amenities Available Management
Roof Type Tile
Private Pool Yes
Building
Lot Description Desert Front
Story 1
Builder Name Meritage
Sewer Public Sewer
Water City Water
Structure Type Covered Patio(s),Gazebo/Ramada,Private Yard
New Construction No
Schools
Elementary Schools Spectrum Elementary
Middle Schools South Valley Jr. High
High Schools Campo Verde High School
School District Gilbert Unified District
Others
HOA Name City Property Manage
HOA Fee Include Maintenance Grounds,Other (See Remarks)
Senior Community No
Tax ID 304-80-900
Ownership Fee Simple
Acceptable Financing Cash, Conventional, FHA, VA Loan
Horse Property N
Listing Terms Cash, Conventional, FHA, VA Loan
Financing Cash
Special Listing Condition Owner/Agent
Read Less Info
Want to know what your home might be worth? Contact us for a FREE valuation!

Our team is ready to help you sell your home for the highest possible price ASAP

Copyright 2024 Arizona Regional Multiple Listing Service, Inc. All rights reserved.
Bought with RE/MAX Excalibur
GET MORE INFORMATION

Associate Broker, REALTOR® | Lic# BR106439000






