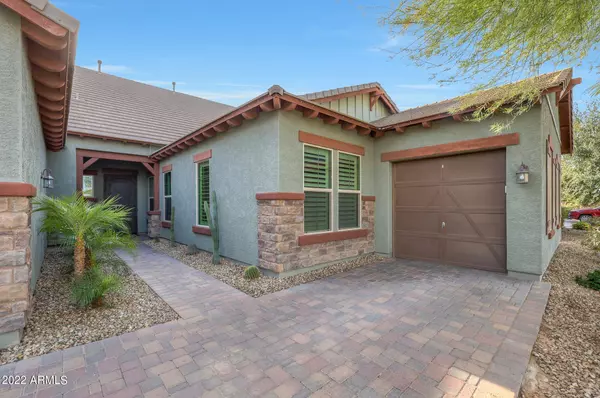$895,000
$925,000
3.2%For more information regarding the value of a property, please contact us for a free consultation.
4 Beds
4.5 Baths
4,653 SqFt
SOLD DATE : 03/15/2023
Key Details
Sold Price $895,000
Property Type Single Family Home
Sub Type Single Family - Detached
Listing Status Sold
Purchase Type For Sale
Square Footage 4,653 sqft
Price per Sqft $192
Subdivision Palm Valley Phase 8 North Parcel
MLS Listing ID 6492778
Sold Date 03/15/23
Bedrooms 4
HOA Fees $220/mo
HOA Y/N Yes
Originating Board Arizona Regional Multiple Listing Service (ARMLS)
Year Built 2013
Annual Tax Amount $4,920
Tax Year 2022
Lot Size 0.257 Acres
Acres 0.26
Property Description
Incredible floor plan with PAID solar. All bedrooms and main living areas are located on the first floor. The second floor is dedicated entirely to entertaining, it's truly unique. Step inside the front door to find modern tile floors, trey ceilings, shutters, custom stone fireplace, and open concept kitchen and living areas. .
The secondary bedrooms are connected to a teen room/ second living area. Kitchen with up to date design and large eat-in breakfast area. The large owner's suite offers separate his/her vanities and ample closet space. Upstairs, you'll find the entertainment floor boasts a tv lounge for game days and movie nights, pinball machines, custom built in bar, pool table and a half bath. BONUS:The game room equipment stay !! Step out to the well appointed outdoor entertainment area with Pebble Tech pool, massive custom outdoor kitchen with granite counters, gas grill, refrigerator and kegerator! The backyard can be enjoyed year round lounging by the gas fire pit with seating for 12 or swimming in the heat pump heated pool. Plenty of parking in the 3 garage spaces in 2 garages w/ Tesla charger.
Location
State AZ
County Maricopa
Community Palm Valley Phase 8 North Parcel
Direction From McDowell, Turn north onto Sarival Avenue. Turn right onto West Monte Vista Road. Turn left onto North Eagle Pass Drive. Turn left onto West Lewis Avenue. Turn right onto West Vernon Avenue.
Rooms
Den/Bedroom Plus 4
Separate Den/Office N
Interior
Interior Features Kitchen Island, Pantry, Double Vanity, Granite Counters
Heating Natural Gas
Cooling Refrigeration
Flooring Carpet, Tile
Fireplaces Type 1 Fireplace, Exterior Fireplace, Fire Pit, Gas
Fireplace Yes
Window Features Double Pane Windows,Low Emissivity Windows
SPA Heated,Private
Laundry Engy Star (See Rmks)
Exterior
Exterior Feature Covered Patio(s), Patio, Built-in Barbecue
Parking Features Electric Vehicle Charging Station(s)
Garage Spaces 3.0
Garage Description 3.0
Fence Block
Pool Heated, Private
Community Features Gated Community
Utilities Available APS, SW Gas
Roof Type Tile
Private Pool Yes
Building
Lot Description Sprinklers In Rear, Sprinklers In Front, Desert Back, Desert Front, Gravel/Stone Front, Gravel/Stone Back, Auto Timer H2O Front, Auto Timer H2O Back
Story 1
Builder Name Ashton Woods
Sewer Public Sewer
Water City Water
Structure Type Covered Patio(s),Patio,Built-in Barbecue
New Construction No
Schools
Elementary Schools Mabel Padgett Elementary School
Middle Schools Western Sky Middle School
High Schools Verrado High School
School District Agua Fria Union High School District
Others
HOA Name Palm Valley VIII
HOA Fee Include Maintenance Grounds
Senior Community No
Tax ID 508-11-584
Ownership Fee Simple
Acceptable Financing Cash, Conventional, 1031 Exchange, VA Loan
Horse Property N
Listing Terms Cash, Conventional, 1031 Exchange, VA Loan
Financing Conventional
Read Less Info
Want to know what your home might be worth? Contact us for a FREE valuation!

Our team is ready to help you sell your home for the highest possible price ASAP

Copyright 2024 Arizona Regional Multiple Listing Service, Inc. All rights reserved.
Bought with Southwest Preferred Properties
GET MORE INFORMATION

Associate Broker, REALTOR® | Lic# BR106439000






