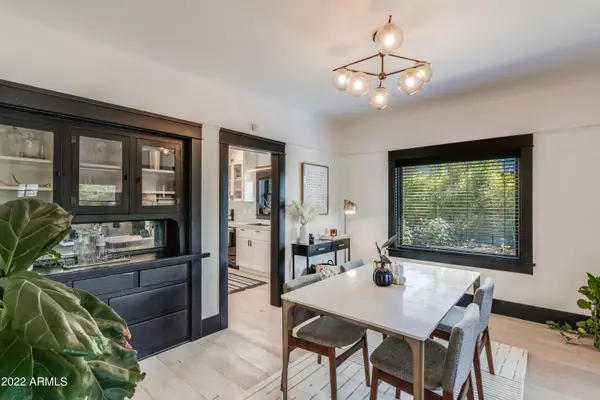$795,000
$825,000
3.6%For more information regarding the value of a property, please contact us for a free consultation.
3 Beds
3 Baths
1,709 SqFt
SOLD DATE : 03/14/2023
Key Details
Sold Price $795,000
Property Type Single Family Home
Sub Type Single Family - Detached
Listing Status Sold
Purchase Type For Sale
Square Footage 1,709 sqft
Price per Sqft $465
Subdivision Story Addition Plat B
MLS Listing ID 6474359
Sold Date 03/14/23
Style Other (See Remarks)
Bedrooms 3
HOA Y/N No
Originating Board Arizona Regional Multiple Listing Service (ARMLS)
Year Built 1925
Annual Tax Amount $1,637
Tax Year 2022
Lot Size 8,956 Sqft
Acres 0.21
Property Description
Historic meets modern in this F.Q. Story craftsman stunner, with a fully equipped detached guest house that generates big rental income! The bold & dramatic yet timeless interior feels like a boutique hotel in NYC. High-end finishes throughout including stone counters, premium wood & tile floors, & designer fixtures, plus tons of charm thanks to preserved 1920's woodwork, hardware, and coved ceilings. Main house is 2 bed plus huge den/office, 2 fully remodeled bathrooms, with a dreamy owners' suite. Covered parking, bonus front/rear paved parking, storage garage, quintessential front porch, multiple outdoor seating areas, and killer landscaping create a true urban oasis. With new dual pane windows and extensive mechanical upgrades, this bungalow is ready for its next 100 years!
Location
State AZ
County Maricopa
Community Story Addition Plat B
Direction From the I-10, take 7th Avenue North. Turn left (West) on Lynwood Street. The house will be on your right in a wonderful mid-block location!
Rooms
Other Rooms Guest Qtrs-Sep Entrn
Guest Accommodations 480.0
Master Bedroom Downstairs
Den/Bedroom Plus 4
Separate Den/Office Y
Interior
Interior Features Master Downstairs, 9+ Flat Ceilings, Drink Wtr Filter Sys, No Interior Steps, Soft Water Loop, 3/4 Bath Master Bdrm, High Speed Internet
Heating Mini Split, Natural Gas
Cooling Refrigeration
Flooring Tile, Wood
Fireplaces Type 1 Fireplace, Living Room
Fireplace Yes
Window Features Skylight(s),Double Pane Windows,Low Emissivity Windows
SPA None
Exterior
Exterior Feature Patio, Storage, Separate Guest House
Parking Features Rear Vehicle Entry, RV Gate, Side Vehicle Entry
Carport Spaces 1
Fence Other, Block
Pool None
Community Features Historic District
Utilities Available APS, SW Gas
Amenities Available None
View City Lights
Roof Type Composition
Private Pool No
Building
Lot Description Sprinklers In Rear, Sprinklers In Front, Grass Front, Grass Back
Story 1
Builder Name UNK
Sewer Public Sewer
Water City Water
Architectural Style Other (See Remarks)
Structure Type Patio,Storage, Separate Guest House
New Construction No
Schools
Elementary Schools Kenilworth Elementary School
Middle Schools Phoenix Prep Academy
High Schools Central High School
School District Phoenix Union High School District
Others
HOA Fee Include No Fees
Senior Community No
Tax ID 111-21-112
Ownership Fee Simple
Acceptable Financing Cash, Conventional
Horse Property N
Listing Terms Cash, Conventional
Financing Cash
Read Less Info
Want to know what your home might be worth? Contact us for a FREE valuation!

Our team is ready to help you sell your home for the highest possible price ASAP

Copyright 2024 Arizona Regional Multiple Listing Service, Inc. All rights reserved.
Bought with eXp Realty
GET MORE INFORMATION

Associate Broker, REALTOR® | Lic# BR106439000






