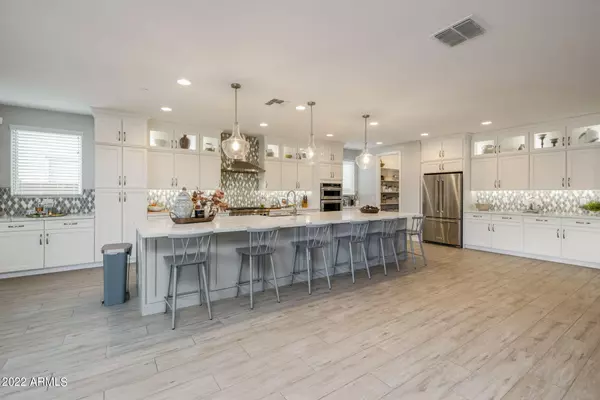$1,035,000
$1,025,000
1.0%For more information regarding the value of a property, please contact us for a free consultation.
6 Beds
4.5 Baths
5,144 SqFt
SOLD DATE : 02/28/2023
Key Details
Sold Price $1,035,000
Property Type Single Family Home
Sub Type Single Family - Detached
Listing Status Sold
Purchase Type For Sale
Square Footage 5,144 sqft
Price per Sqft $201
Subdivision Estates At Eastmark Parcel 8-2
MLS Listing ID 6496614
Sold Date 02/28/23
Bedrooms 6
HOA Fees $195/mo
HOA Y/N Yes
Originating Board Arizona Regional Multiple Listing Service (ARMLS)
Year Built 2019
Annual Tax Amount $5,335
Tax Year 2022
Lot Size 9,800 Sqft
Acres 0.23
Property Description
Welcome to the BEST HOME on tour! This jaw-dropping home is loaded with CUSTOM after-sale upgrades and includes 6 bedrooms, 4.5 bathrooms, a den, loft, and 5,144 sqft of impressive living space. Throughout the home you are sure to fall in love with the wood look tile, neutral paint, modern upgrades, and abundance of natural light. This gourmet kitchen boasts all of the finest upgrades, under and upper cabinet lighting, a stylish backsplash, two toned cabinets, a MASSIVE island, 5 burner gas cooktop, modern pendant lights, stainless steel appliances, and a large pantry. The dining room features an elegant accent ceiling with a stylish chandelier. Downstairs you will find an en-suite bedroom that has direct access into the sizable backyard(click to read more) you will fall in love with all the space, the low-maintenance landscaping, impressive covered patio, and there is plenty of room for a pool in the future (if you choose). Just like a world class resort this community offers a relaxing saltwater pool, fitness facility, parks, and an abundance of organized clubs. You're sure to enjoy community events such as the holiday celebrations, concerts in the park, or karaoke night. There simply isn't enough space to write all of the top-notch upgrades this home has to offer. Come see it for yourself today!
Location
State AZ
County Maricopa
Community Estates At Eastmark Parcel 8-2
Direction From Ellsworth turn onto E Ray rd then turn onto E Eastmark Pkwy, then turn onto S Encore Rd, then turn onto E Trillium Ave. The home will be located on your right.
Rooms
Other Rooms Loft, Family Room
Master Bedroom Upstairs
Den/Bedroom Plus 8
Separate Den/Office Y
Interior
Interior Features Upstairs, Eat-in Kitchen, 9+ Flat Ceilings, Kitchen Island, Pantry, 2 Master Baths, Double Vanity, Full Bth Master Bdrm, Separate Shwr & Tub, High Speed Internet
Heating Electric, See Remarks
Cooling Refrigeration, Programmable Thmstat, Ceiling Fan(s)
Flooring Carpet, Tile
Fireplaces Number No Fireplace
Fireplaces Type None
Fireplace No
Window Features Double Pane Windows
SPA None
Exterior
Exterior Feature Covered Patio(s), Patio
Parking Features Dir Entry frm Garage, Electric Door Opener
Garage Spaces 3.0
Garage Description 3.0
Fence Block
Pool None
Community Features Gated Community, Community Pool Htd, Community Pool, Playground, Biking/Walking Path, Clubhouse
Utilities Available SRP, SW Gas
Amenities Available Management
Roof Type Tile
Private Pool No
Building
Lot Description Desert Back, Desert Front, Gravel/Stone Back, Synthetic Grass Back
Story 2
Builder Name Ashton Woods
Sewer Public Sewer
Water City Water
Structure Type Covered Patio(s),Patio
New Construction No
Schools
Elementary Schools Silver Valley Elementary
Middle Schools Eastmark High School
High Schools Eastmark High School
School District Queen Creek Unified District
Others
HOA Name AAM
HOA Fee Include Maintenance Grounds
Senior Community No
Tax ID 304-35-503
Ownership Fee Simple
Acceptable Financing Cash, Conventional, FHA, VA Loan
Horse Property N
Listing Terms Cash, Conventional, FHA, VA Loan
Financing Conventional
Read Less Info
Want to know what your home might be worth? Contact us for a FREE valuation!

Our team is ready to help you sell your home for the highest possible price ASAP

Copyright 2024 Arizona Regional Multiple Listing Service, Inc. All rights reserved.
Bought with United Real Estate Specialists
GET MORE INFORMATION

Associate Broker, REALTOR® | Lic# BR106439000






