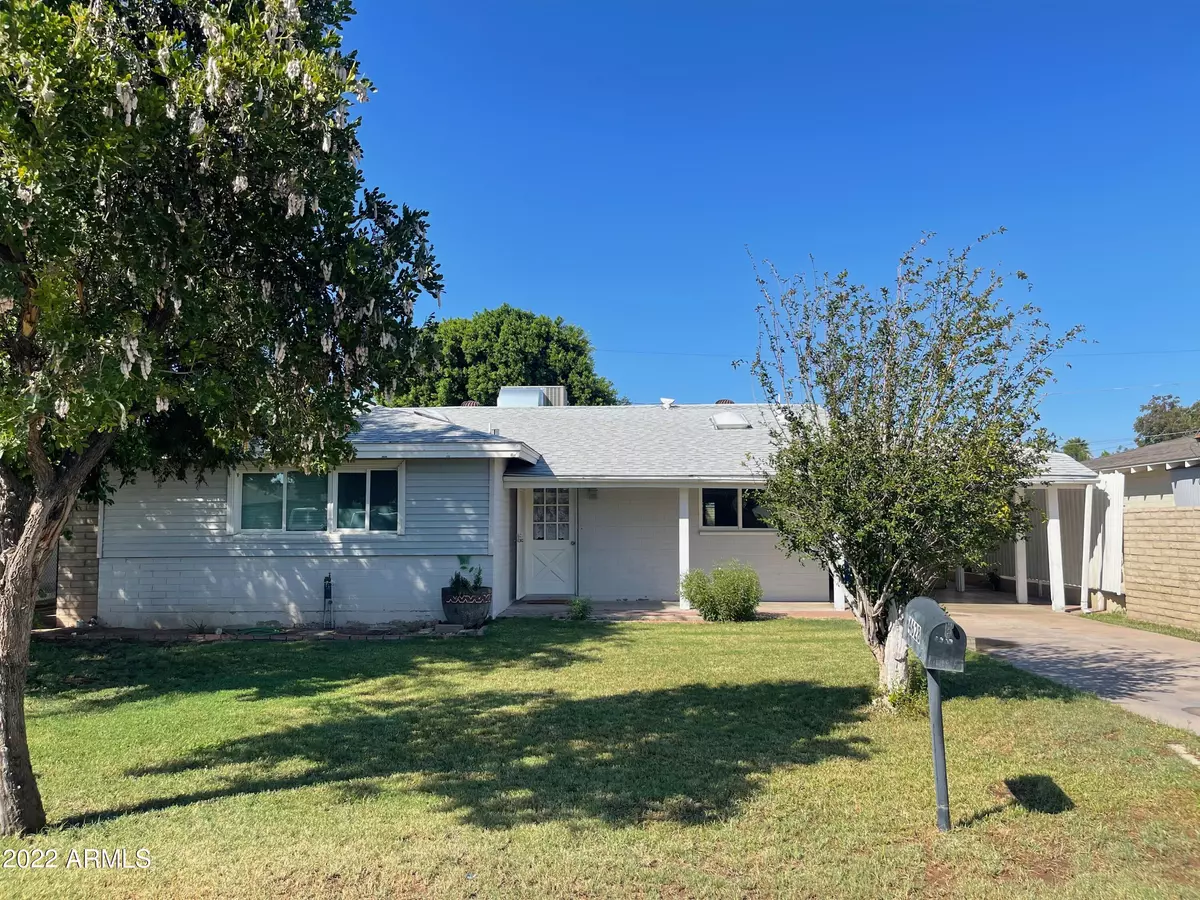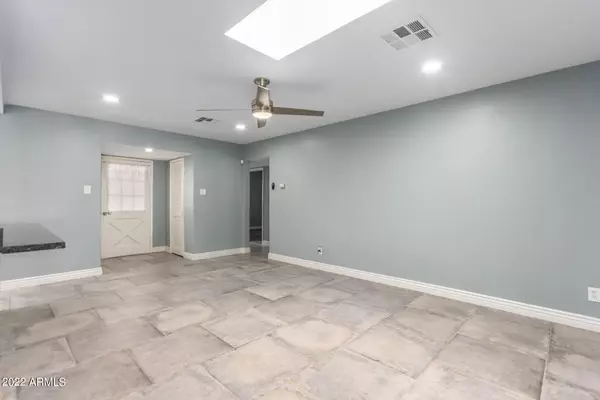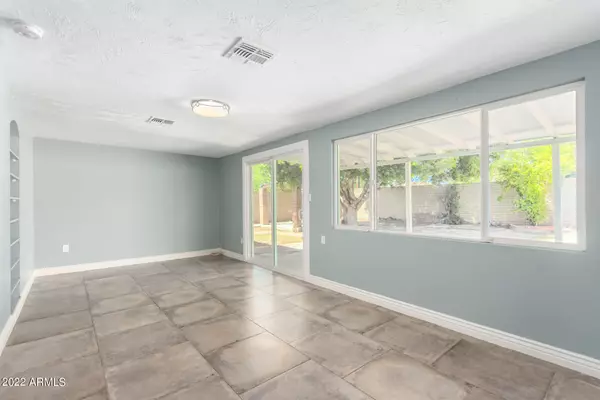$485,000
$495,000
2.0%For more information regarding the value of a property, please contact us for a free consultation.
4 Beds
2 Baths
1,710 SqFt
SOLD DATE : 02/28/2023
Key Details
Sold Price $485,000
Property Type Single Family Home
Sub Type Single Family - Detached
Listing Status Sold
Purchase Type For Sale
Square Footage 1,710 sqft
Price per Sqft $283
Subdivision Bar C Ranch
MLS Listing ID 6458074
Sold Date 02/28/23
Style Contemporary,Ranch
Bedrooms 4
HOA Y/N No
Originating Board Arizona Regional Multiple Listing Service (ARMLS)
Year Built 1956
Annual Tax Amount $1,863
Tax Year 2021
Lot Size 6,342 Sqft
Acres 0.15
Property Description
What a gorgeous home on an excellent Phoenix location! Featuring 4 beds, and 2 baths. Discover a modern contemporary interior showcasing a neutral color scheme, staggered tile flooring t/out the main areas, carpet in bedrooms, recessed lighting, ceiling fans, & skylights for that abundant natural lighting. Stunning kitchen comes complete w/custom island wrapped in gleaming granite counters, stainless steel hood/appliances, a pantry, and white cabinetry w/crown moulding. Roomy main bedroom has its own bath w/enclosed shower. Secondary bath w/dual sinks. In the backyard, you'll see a large covered patio, a charming Gazebo beneath an outstanding mature shade tree. Close to shopping center, walking distance to school, and community park. With easy access to all major freeways. Stop by today!
Location
State AZ
County Maricopa
Community Bar C Ranch
Direction Head south on N 46th St toward E Edgemont Ave. Turn left onto E Holly St. Property will be on the left.
Rooms
Other Rooms Family Room
Den/Bedroom Plus 4
Separate Den/Office N
Interior
Interior Features Breakfast Bar, Kitchen Island, Pantry, 3/4 Bath Master Bdrm, High Speed Internet, Granite Counters
Heating Electric
Cooling Refrigeration, Ceiling Fan(s)
Flooring Carpet, Tile
Fireplaces Number No Fireplace
Fireplaces Type None
Fireplace No
Window Features Dual Pane
SPA None
Laundry WshrDry HookUp Only
Exterior
Exterior Feature Covered Patio(s), Gazebo/Ramada, Patio
Carport Spaces 1
Fence Block, Chain Link, Wood
Pool None
Community Features Transportation Svcs, Playground, Biking/Walking Path
Amenities Available None
Roof Type Composition
Private Pool No
Building
Lot Description Sprinklers In Front, Gravel/Stone Back, Grass Front, Grass Back
Story 1
Builder Name Unknown
Sewer Public Sewer
Water City Water
Architectural Style Contemporary, Ranch
Structure Type Covered Patio(s),Gazebo/Ramada,Patio
New Construction No
Schools
Elementary Schools Griffith Elementary School
Middle Schools Griffith Elementary School
High Schools Camelback High School
School District Phoenix Union High School District
Others
HOA Fee Include No Fees
Senior Community No
Tax ID 126-11-018
Ownership Fee Simple
Acceptable Financing Conventional, FHA, VA Loan
Horse Property N
Listing Terms Conventional, FHA, VA Loan
Financing FHA
Read Less Info
Want to know what your home might be worth? Contact us for a FREE valuation!

Our team is ready to help you sell your home for the highest possible price ASAP

Copyright 2024 Arizona Regional Multiple Listing Service, Inc. All rights reserved.
Bought with HomeSmart
GET MORE INFORMATION

Associate Broker, REALTOR® | Lic# BR106439000






