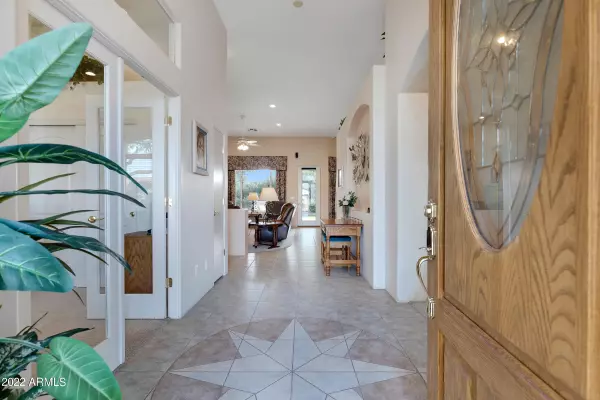$735,000
$817,000
10.0%For more information regarding the value of a property, please contact us for a free consultation.
4 Beds
2.5 Baths
2,786 SqFt
SOLD DATE : 02/21/2023
Key Details
Sold Price $735,000
Property Type Single Family Home
Sub Type Single Family - Detached
Listing Status Sold
Purchase Type For Sale
Square Footage 2,786 sqft
Price per Sqft $263
Subdivision Citrus Garden Estates Unit 5 Lot 93-114
MLS Listing ID 6495101
Sold Date 02/21/23
Bedrooms 4
HOA Y/N No
Originating Board Arizona Regional Multiple Listing Service (ARMLS)
Year Built 2000
Annual Tax Amount $3,579
Tax Year 2022
Lot Size 0.423 Acres
Acres 0.42
Property Description
LOOK NO FURTHER! This beautiful custom home is ready for move-in! The original owner kept the property in excellent condition. The large open space complete with soaring 14-foot ceilings filled with natural light is sure to catch your eye! The original solid oak cabinets with rollouts are in pristine condition along with the immaculate granite countertops throughout the kitchen. The freezer in the walk-in pantry is here to stay at your discretion! You will find a central vac throughout the house to keep cleaning easy! Outside you will find roll-down patio shades, a full sprinkler, and an irrigation-zoned system for all landscaping and gardening in addition to the community irrigation.
Beyond the side entry garage, you will find gated double-wide RV parking. The gorgeous backyard is comp Beyond the side entry garage you will find gated double wide RV parking. The gorgeous back yard is complete with a large garden and fully mature fruit bearing trees.
Location
State AZ
County Maricopa
Community Citrus Garden Estates Unit 5 Lot 93-114
Direction From Deer Valley north on 83rd Ave, west on Foothill
Rooms
Other Rooms Great Room, Family Room
Den/Bedroom Plus 5
Separate Den/Office Y
Interior
Interior Features Eat-in Kitchen, Breakfast Bar, 9+ Flat Ceilings, Central Vacuum, Drink Wtr Filter Sys, No Interior Steps, Soft Water Loop, Pantry, Double Vanity, Full Bth Master Bdrm, Separate Shwr & Tub, Tub with Jets, High Speed Internet, Granite Counters
Heating Electric, Ceiling, ENERGY STAR Qualified Equipment
Cooling Refrigeration, Programmable Thmstat, Ceiling Fan(s), ENERGY STAR Qualified Equipment
Flooring Carpet, Tile
Fireplaces Type 1 Fireplace
Fireplace Yes
Window Features Sunscreen(s),Dual Pane,Low-E
SPA None
Exterior
Exterior Feature Covered Patio(s), Patio
Parking Features Electric Door Opener, Extnded Lngth Garage, Over Height Garage, RV Gate, RV Access/Parking
Garage Spaces 3.0
Garage Description 3.0
Fence Other, Block
Pool None
Landscape Description Irrigation Back, Flood Irrigation, Irrigation Front
Utilities Available APS
Amenities Available None
Roof Type Tile
Accessibility Accessible Door 32in+ Wide, Tactile/Visual Mrkrs, Mltpl Entries/Exits, Hard/Low Nap Floors, Bath Scald Ctrl Fct, Bath Raised Toilet, Bath Lever Faucets, Bath Grab Bars, Accessible Hallway(s), Accessible Closets, Accessible Kitchen
Private Pool No
Building
Lot Description Gravel/Stone Front, Gravel/Stone Back, Grass Front, Grass Back, Irrigation Front, Irrigation Back, Flood Irrigation
Story 1
Builder Name Custom
Sewer Private Sewer, Septic Tank
Water Pvt Water Company
Structure Type Covered Patio(s),Patio
New Construction No
Schools
Elementary Schools Coyote Hills Elementary School
Middle Schools Sunrise Middle School
High Schools Sunrise Mountain High School
School District Peoria Unified School District
Others
HOA Fee Include No Fees
Senior Community No
Tax ID 200-08-388
Ownership Fee Simple
Acceptable Financing Conventional, FHA
Horse Property N
Listing Terms Conventional, FHA
Financing Conventional
Read Less Info
Want to know what your home might be worth? Contact us for a FREE valuation!

Our team is ready to help you sell your home for the highest possible price ASAP

Copyright 2024 Arizona Regional Multiple Listing Service, Inc. All rights reserved.
Bought with Century 21 Toma Partners
GET MORE INFORMATION

Associate Broker, REALTOR® | Lic# BR106439000






