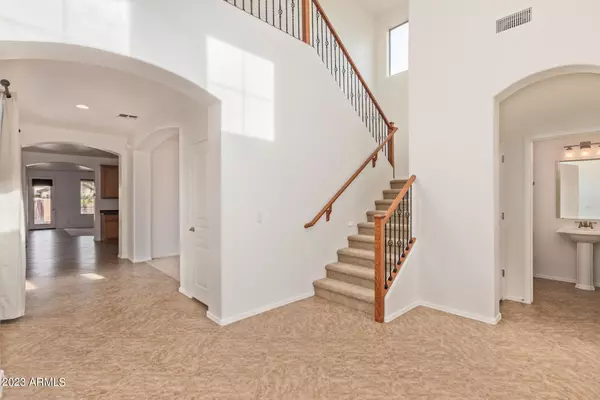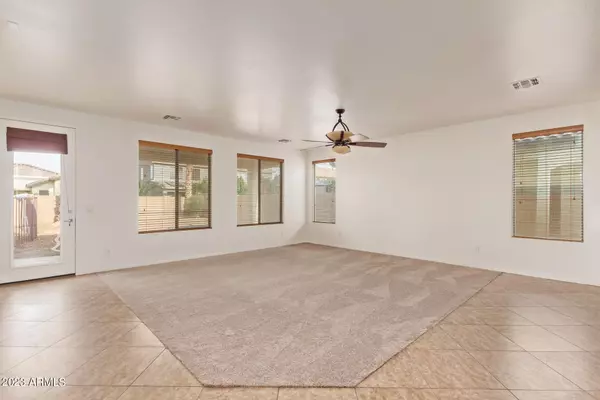$505,000
$510,000
1.0%For more information regarding the value of a property, please contact us for a free consultation.
5 Beds
3.5 Baths
4,283 SqFt
SOLD DATE : 02/03/2023
Key Details
Sold Price $505,000
Property Type Single Family Home
Sub Type Single Family - Detached
Listing Status Sold
Purchase Type For Sale
Square Footage 4,283 sqft
Price per Sqft $117
Subdivision Sycamore Parcel 11 At Glennwilde
MLS Listing ID 6505623
Sold Date 02/03/23
Style Santa Barbara/Tuscan
Bedrooms 5
HOA Fees $99/mo
HOA Y/N Yes
Originating Board Arizona Regional Multiple Listing Service (ARMLS)
Year Built 2006
Annual Tax Amount $3,697
Tax Year 2022
Lot Size 9,252 Sqft
Acres 0.21
Property Description
Incredibly spacious 5 bedroom home features brand new carpet & freshly painted, neutral interior. Oversized lot boasts front courtyard, covered patio, & fenced pool with rock slide & grotto. Downstairs you'll find multiple dining spaces, living rooms & additional flex space for office or playroom. Kitchen offers plentiful cabinetry, large island & all appliances as well as bar seating overlooking family room. A full bedroom with en suite bath are located downstairs for multi-gen living. Beautiful dual staircase leads to roomy loft, built in desk area, & 4 bedrooms. Large primary bedroom with en suite offering dual sinks, separate tub/shower & giant walk in closet. Glenwilde offers lush green parks, walking paths, 2 heated pools, play structures & close proximity to schools & recreation.
Location
State AZ
County Pinal
Community Sycamore Parcel 11 At Glennwilde
Direction Hwy 347 & Honneycutt , R on Porter, Past Pacana Park then right on Adams , L on Falcon, R on Granda.
Rooms
Other Rooms Family Room, BonusGame Room
Master Bedroom Upstairs
Den/Bedroom Plus 7
Separate Den/Office Y
Interior
Interior Features Upstairs, Breakfast Bar, 9+ Flat Ceilings, Vaulted Ceiling(s), Kitchen Island, Pantry, Double Vanity, Full Bth Master Bdrm, Separate Shwr & Tub, High Speed Internet, Laminate Counters
Heating Electric
Cooling Refrigeration, Programmable Thmstat, Ceiling Fan(s)
Flooring Carpet, Tile
Fireplaces Number No Fireplace
Fireplaces Type None
Fireplace No
Window Features Double Pane Windows
SPA None
Exterior
Exterior Feature Covered Patio(s), Patio, Private Yard
Parking Features Dir Entry frm Garage, Electric Door Opener, Tandem
Garage Spaces 3.0
Garage Description 3.0
Fence Block
Pool Variable Speed Pump, Fenced, Private
Community Features Community Pool Htd, Community Pool, Lake Subdivision, Playground, Biking/Walking Path
Utilities Available Other (See Remarks)
Amenities Available FHA Approved Prjct, Management, Rental OK (See Rmks), VA Approved Prjct
Roof Type Tile
Private Pool Yes
Building
Lot Description Sprinklers In Rear, Sprinklers In Front, Desert Front, Grass Back, Auto Timer H2O Front, Auto Timer H2O Back
Story 2
Builder Name Richmond American
Sewer Public Sewer
Water Pvt Water Company
Architectural Style Santa Barbara/Tuscan
Structure Type Covered Patio(s),Patio,Private Yard
New Construction No
Schools
Elementary Schools Saddleback Elementary School
Middle Schools Desert Wind Middle School
High Schools Desert Sunrise High School
School District Maricopa Unified School District
Others
HOA Name Glennwilde
HOA Fee Include Insurance,Maintenance Grounds
Senior Community No
Tax ID 512-41-556
Ownership Fee Simple
Acceptable Financing Cash, Conventional, 1031 Exchange, FHA, VA Loan
Horse Property N
Listing Terms Cash, Conventional, 1031 Exchange, FHA, VA Loan
Financing Conventional
Read Less Info
Want to know what your home might be worth? Contact us for a FREE valuation!

Our team is ready to help you sell your home for the highest possible price ASAP

Copyright 2024 Arizona Regional Multiple Listing Service, Inc. All rights reserved.
Bought with The Maricopa Real Estate Co
GET MORE INFORMATION

Associate Broker, REALTOR® | Lic# BR106439000






