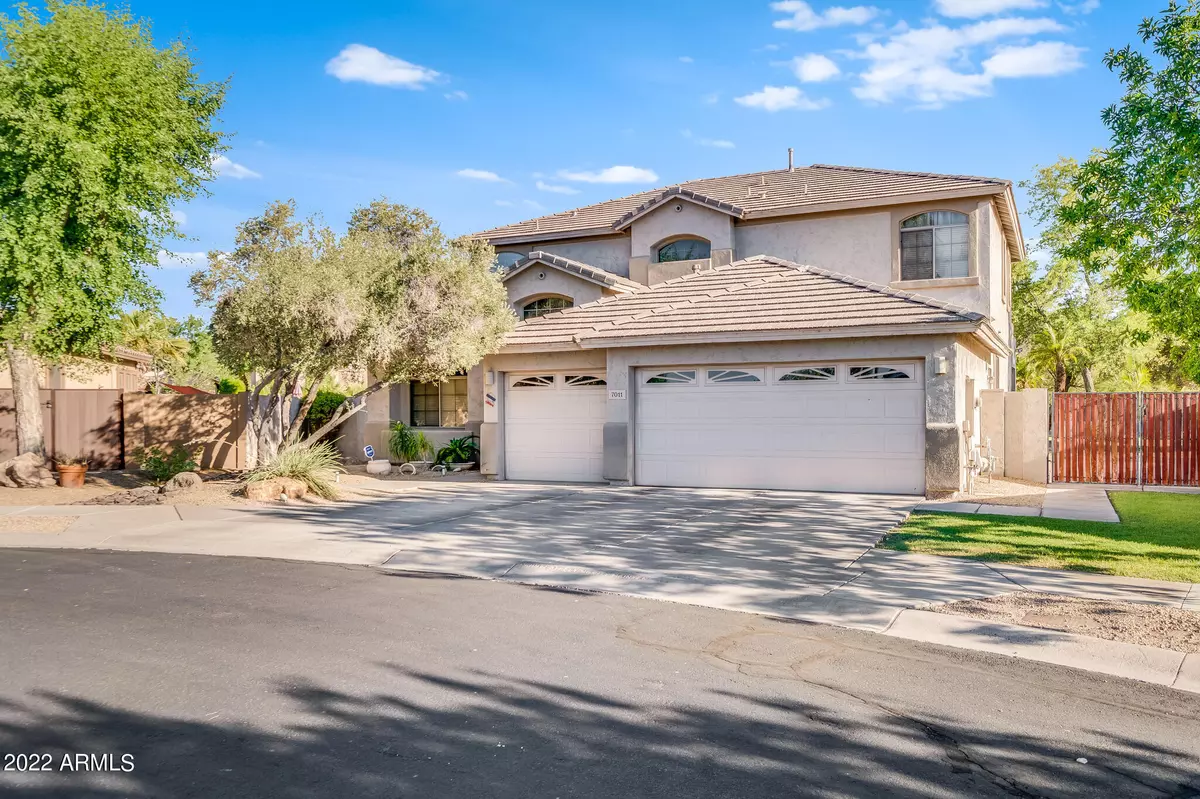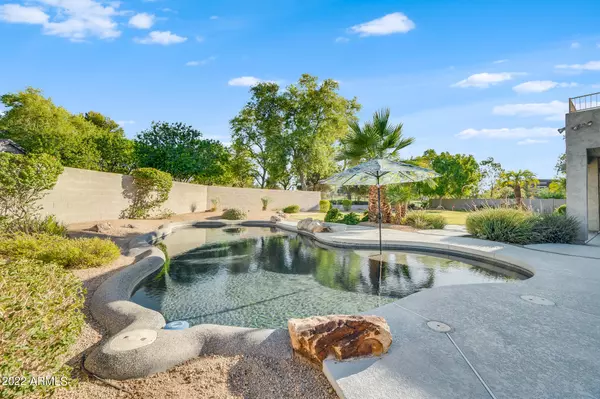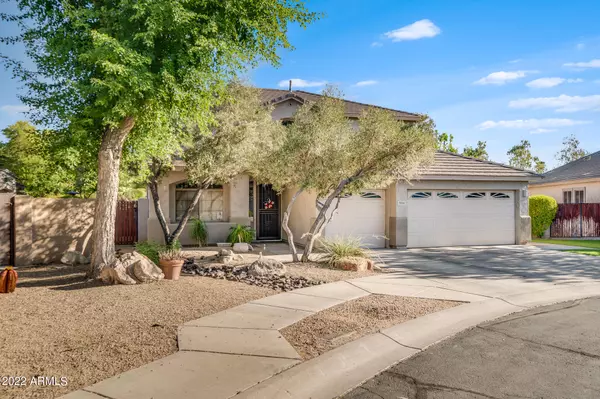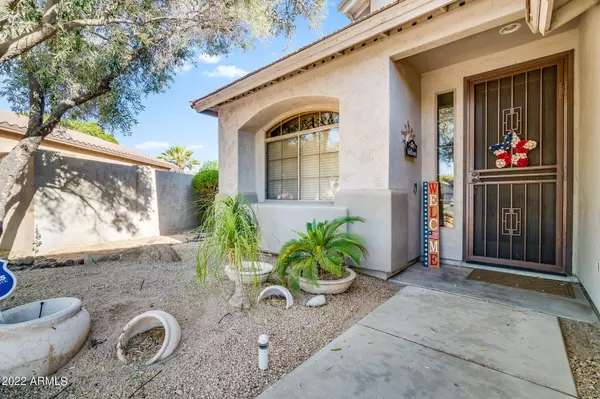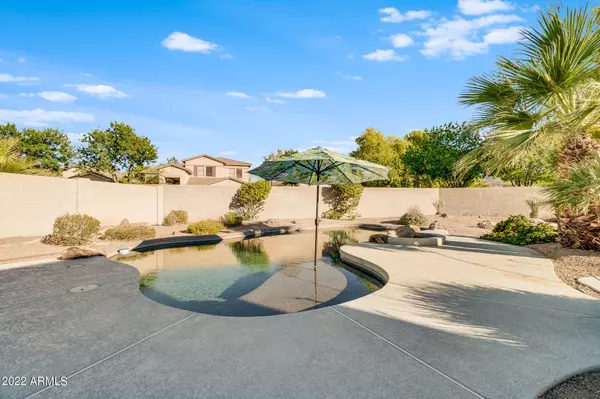$655,000
$649,999
0.8%For more information regarding the value of a property, please contact us for a free consultation.
5 Beds
3 Baths
3,098 SqFt
SOLD DATE : 02/03/2023
Key Details
Sold Price $655,000
Property Type Single Family Home
Sub Type Single Family - Detached
Listing Status Sold
Purchase Type For Sale
Square Footage 3,098 sqft
Price per Sqft $211
Subdivision Fairways At The Legacy Unit 2 Replat
MLS Listing ID 6404359
Sold Date 02/03/23
Bedrooms 5
HOA Fees $130/mo
HOA Y/N Yes
Originating Board Arizona Regional Multiple Listing Service (ARMLS)
Year Built 2000
Annual Tax Amount $6,428
Tax Year 2021
Lot Size 0.355 Acres
Acres 0.35
Property Description
HUGE PRICE REDUCTION-BRING ALL OFFERS! Incredible opportunity in the sought after legacy golf resort. Featuring the largest homesite in the community located on an expansive cul-de-sac lot adjacent to the 3rd fairway, with views of the greenbelt, & South Mountain This home offers resort style living w/ pool, putting green/sand trap, built in grill w/ flagstone patio & bar. The patio spans the entire back of the home and is covered end to end with a walk out balcony to take in the amazing surroundings. Inside hosts travertine floors, granite c-tops, security system, whole house water carbon filter, surround sound, & large master suite.
Location
State AZ
County Maricopa
Community Fairways At The Legacy Unit 2 Replat
Direction FROM I-10, W ON BASELINE TO 24TH STREET. NORTH TO LEGACY ENTRANCE. THROUGH GATE, LEFT ON FREEMONT, LEFT ON DARREL, FOLLOW AROUND TO CUL-DA-SAC ON LEFT. HOME LOCATED IN THE MIDDLE.
Rooms
Master Bedroom Upstairs
Den/Bedroom Plus 5
Separate Den/Office N
Interior
Interior Features Upstairs, Eat-in Kitchen, Breakfast Bar, Other, Kitchen Island, Double Vanity, Full Bth Master Bdrm, Separate Shwr & Tub, High Speed Internet, Granite Counters
Heating Natural Gas, ENERGY STAR Qualified Equipment
Cooling Refrigeration
Flooring Carpet, Tile
Fireplaces Type Fire Pit
Fireplace Yes
SPA None
Exterior
Exterior Feature Patio, Built-in Barbecue
Garage Spaces 3.0
Garage Description 3.0
Fence Block, Wrought Iron
Pool Play Pool, Private
Community Features Gated Community, Near Bus Stop, Golf
Utilities Available SRP, SW Gas
Amenities Available Management, Rental OK (See Rmks)
View Mountain(s)
Roof Type Tile
Private Pool Yes
Building
Lot Description Sprinklers In Rear, Sprinklers In Front, On Golf Course, Cul-De-Sac, Gravel/Stone Front, Gravel/Stone Back, Grass Front, Grass Back
Story 2
Builder Name Engle Homes
Sewer Public Sewer
Water City Water
Structure Type Patio,Built-in Barbecue
New Construction No
Schools
Elementary Schools T G Barr School
Middle Schools T G Barr School
High Schools South Mountain High School
School District Phoenix Union High School District
Others
HOA Name Fairways @the Legacy
HOA Fee Include Maintenance Grounds,Street Maint
Senior Community No
Tax ID 122-96-350
Ownership Fee Simple
Acceptable Financing Cash, Conventional
Horse Property N
Listing Terms Cash, Conventional
Financing Conventional
Read Less Info
Want to know what your home might be worth? Contact us for a FREE valuation!

Our team is ready to help you sell your home for the highest possible price ASAP

Copyright 2024 Arizona Regional Multiple Listing Service, Inc. All rights reserved.
Bought with Berkshire Hathaway HomeServices Arizona Properties
GET MORE INFORMATION

Associate Broker, REALTOR® | Lic# BR106439000

