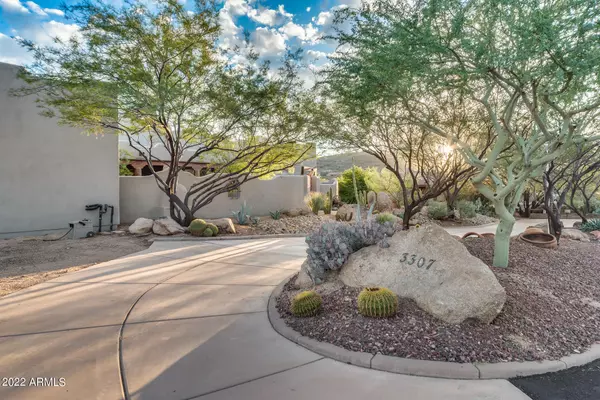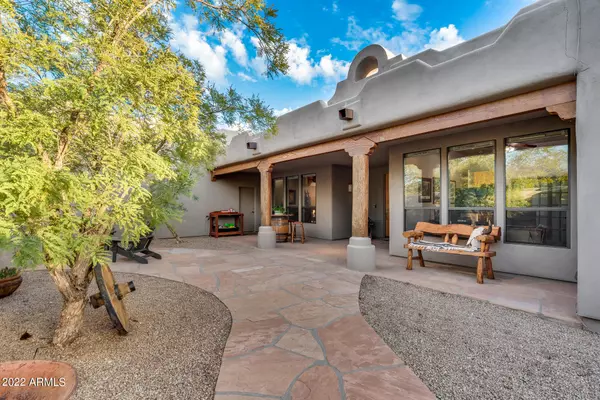$1,100,000
$1,125,000
2.2%For more information regarding the value of a property, please contact us for a free consultation.
4 Beds
3 Baths
3,282 SqFt
SOLD DATE : 02/01/2023
Key Details
Sold Price $1,100,000
Property Type Single Family Home
Sub Type Single Family - Detached
Listing Status Sold
Purchase Type For Sale
Square Footage 3,282 sqft
Price per Sqft $335
Subdivision Desert Hills
MLS Listing ID 6482450
Sold Date 02/01/23
Style Territorial/Santa Fe
Bedrooms 4
HOA Y/N No
Originating Board Arizona Regional Multiple Listing Service (ARMLS)
Year Built 2003
Annual Tax Amount $4,065
Tax Year 2022
Lot Size 1.335 Acres
Acres 1.33
Property Description
Absolutely stunning custom-built home! Situated on over an acre lot & surrounded by breathtaking mountain views in Desert Hills. This home has it all! Enjoy your morning coffee on those beautiful Arizona mornings by the built-in adobe fireplace and covered front patio in the entry enclosed courtyard. Or stroll through the front door to the inviting great room with 14ft ceilings, windows galore, travertine flooring, travertine surrounds/accents & Vega beams. Gourmet kitchen boasts granite counter tops, island, double oven, and professional grade stainless steel appliances. Master dazzles with its own fireplace, large walk-in closet, bath with snail shower, granite counters, and jetted tub. Check out the resort style paved backyard w/ a sparkling pool, large covered patio, full outdoor kitchen under a ramada, and built-in fireplace. Bring all your toys, this actually a 7 car garage and/or workshop space is absolutely impressive!
Location
State AZ
County Maricopa
Community Desert Hills
Direction I17 & CAREFREE HWY--EAST ON CAREFREE HWY, NORTH ON VIA PUZZOLA,RIGHT ON CLOUD WHICH TURNS TO THE NORTH & INTO 27TH AVE, LEFT ON IRVINE, RIGHT ON 33RD AVE TO JORDON LANE. HM ON EAST SIDE.
Rooms
Other Rooms Guest Qtrs-Sep Entrn, Great Room
Den/Bedroom Plus 4
Separate Den/Office N
Interior
Interior Features Eat-in Kitchen, Breakfast Bar, 9+ Flat Ceilings, Drink Wtr Filter Sys, Intercom, Kitchen Island, Pantry, Double Vanity, Full Bth Master Bdrm, Separate Shwr & Tub, Tub with Jets, High Speed Internet, Granite Counters
Heating Electric
Cooling Refrigeration, Ceiling Fan(s)
Flooring Stone, Tile
Fireplaces Type 2 Fireplace, Exterior Fireplace, Master Bedroom
Fireplace Yes
SPA None
Exterior
Exterior Feature Circular Drive, Covered Patio(s), Private Street(s), Private Yard
Garage Electric Door Opener, Extnded Lngth Garage, Side Vehicle Entry, RV Access/Parking
Garage Spaces 7.0
Garage Description 7.0
Fence None, Other, See Remarks
Pool Private
Community Features Horse Facility
Utilities Available APS
Amenities Available None
View Mountain(s)
Roof Type Built-Up
Private Pool Yes
Building
Lot Description Desert Front, Natural Desert Back
Story 1
Builder Name UNK
Sewer Septic in & Cnctd
Water Shared Well
Architectural Style Territorial/Santa Fe
Structure Type Circular Drive,Covered Patio(s),Private Street(s),Private Yard
New Construction No
Schools
Elementary Schools Sunset Ridge Elementary - Phoenix
Middle Schools Sunset Ridge Elementary - Phoenix
High Schools Boulder Creek High School
School District Deer Valley Unified District
Others
HOA Fee Include No Fees
Senior Community No
Tax ID 203-14-011-W
Ownership Fee Simple
Acceptable Financing CTL, Cash, Conventional, FHA, VA Loan
Horse Property Y
Listing Terms CTL, Cash, Conventional, FHA, VA Loan
Financing Conventional
Read Less Info
Want to know what your home might be worth? Contact us for a FREE valuation!

Our team is ready to help you sell your home for the highest possible price ASAP

Copyright 2024 Arizona Regional Multiple Listing Service, Inc. All rights reserved.
Bought with Core National Properties LLC
GET MORE INFORMATION

Associate Broker, REALTOR® | Lic# BR106439000






