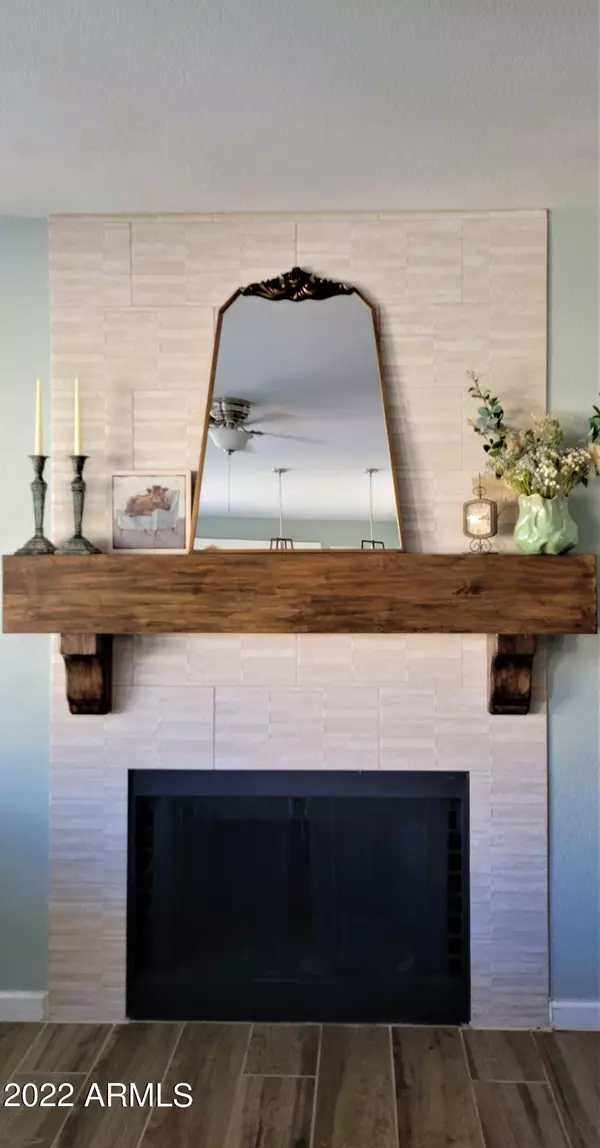$590,000
$616,900
4.4%For more information regarding the value of a property, please contact us for a free consultation.
4 Beds
2.5 Baths
2,365 SqFt
SOLD DATE : 01/20/2023
Key Details
Sold Price $590,000
Property Type Single Family Home
Sub Type Single Family - Detached
Listing Status Sold
Purchase Type For Sale
Square Footage 2,365 sqft
Price per Sqft $249
Subdivision Ridgeview Unit 4 Lot 480-602
MLS Listing ID 6492851
Sold Date 01/20/23
Style Contemporary
Bedrooms 4
HOA Y/N No
Originating Board Arizona Regional Multiple Listing Service (ARMLS)
Year Built 1991
Annual Tax Amount $1,900
Tax Year 2022
Lot Size 8,860 Sqft
Acres 0.2
Property Description
GORGOUSE 4 bed, 2.5 bath plus office located in the highly desirable Ridgeview Neighborhood! This two-story home comes totally remodeled with many upgrades like New flooring, New Fireplace mantel and tile, New Back splash, New Stove & Fridge in the updated kitchen with newer cabinets and new quartz countertops. BUT WAIT there is SO MUCH MORE It also has $45000 worth of NEW Renewal by Andrson windows with invisible screens thru out the whole house, put in within the last year. The New stunning Garage door is insolated and has a New opener. New AC unit and New Air handler. A brand new 50-gallon Water heater.
Master Bath has new double sink vanity. Beautiful low maintenance backyard with brand new remodeled pool and covered patio. The Saltwater pool has all new pop ups, new heater, new variable speed pump and the Pepple tec is only 2 years old. This desert landscape front and backyard with shade trees and bubble system is a perfect place to relax.
All doors leading to the outside are new. The shed and Cabinet in powder room will stay and purchase of pool table is negotiable.
negotiable. This home is conveniently located near schools, shopping, dining and freeways. Don't wait to schedule a showing today
Location
State AZ
County Maricopa
Community Ridgeview Unit 4 Lot 480-602
Rooms
Other Rooms Great Room, Family Room
Master Bedroom Upstairs
Den/Bedroom Plus 4
Separate Den/Office N
Interior
Interior Features Upstairs, Eat-in Kitchen, Breakfast Bar, Vaulted Ceiling(s), Double Vanity, Full Bth Master Bdrm, Separate Shwr & Tub, High Speed Internet
Heating Electric
Cooling Refrigeration, Ceiling Fan(s)
Flooring Carpet, Tile
Fireplaces Type 1 Fireplace, Family Room
Fireplace Yes
Window Features Double Pane Windows,Low Emissivity Windows
SPA Heated,Private
Laundry Engy Star (See Rmks)
Exterior
Exterior Feature Covered Patio(s), Storage
Garage Spaces 2.0
Garage Description 2.0
Fence Block
Pool Variable Speed Pump, Heated, Private
Community Features Near Bus Stop, Biking/Walking Path
Utilities Available SRP
Amenities Available Not Managed
Roof Type Tile
Private Pool Yes
Building
Lot Description Desert Back, Desert Front
Story 2
Builder Name Shea Homes
Sewer Public Sewer
Water City Water
Architectural Style Contemporary
Structure Type Covered Patio(s),Storage
New Construction No
Schools
Elementary Schools Red Mountain Ranch Elementary
Middle Schools Shepherd Junior High School
High Schools Red Mountain High School
School District Mesa Unified District
Others
HOA Fee Include No Fees
Senior Community No
Tax ID 141-69-487
Ownership Fee Simple
Acceptable Financing Cash, Conventional, FHA, VA Loan
Horse Property N
Listing Terms Cash, Conventional, FHA, VA Loan
Financing Conventional
Read Less Info
Want to know what your home might be worth? Contact us for a FREE valuation!

Our team is ready to help you sell your home for the highest possible price ASAP

Copyright 2024 Arizona Regional Multiple Listing Service, Inc. All rights reserved.
Bought with West USA Realty
GET MORE INFORMATION

Associate Broker, REALTOR® | Lic# BR106439000






