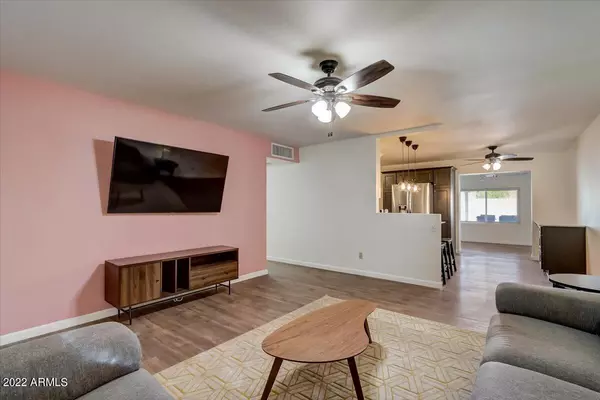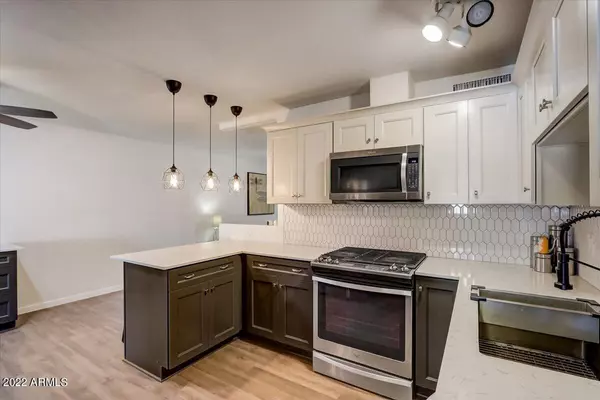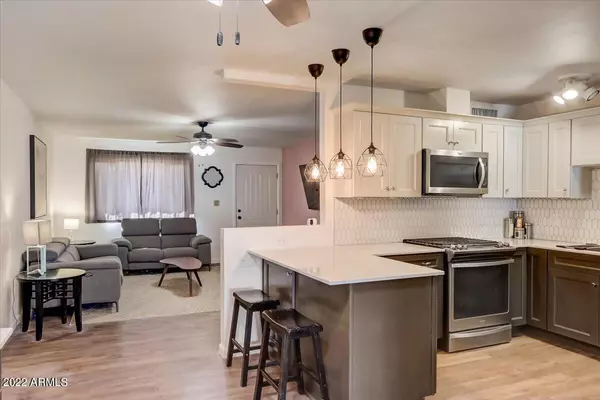$350,000
$347,000
0.9%For more information regarding the value of a property, please contact us for a free consultation.
3 Beds
2 Baths
1,336 SqFt
SOLD DATE : 01/10/2023
Key Details
Sold Price $350,000
Property Type Single Family Home
Sub Type Single Family - Detached
Listing Status Sold
Purchase Type For Sale
Square Footage 1,336 sqft
Price per Sqft $261
Subdivision Stardust Skies 1
MLS Listing ID 6490749
Sold Date 01/10/23
Style Ranch
Bedrooms 3
HOA Y/N No
Originating Board Arizona Regional Multiple Listing Service (ARMLS)
Year Built 1962
Annual Tax Amount $803
Tax Year 2022
Lot Size 7,000 Sqft
Acres 0.16
Property Description
WOW *** Turnkey ready home*** Totally upgraded***This beautiful home features a great inviting entry with a huge great room. Open floor plan concepts your buyer will love. Highly upgraded eat-in kitchen, Cortz countertops, upgraded whitewashed cabinetry, stainless steel appliances, and pantry. There is a large room from the kitchen that could be a dining area as well. Two Private extra rooms in the back that also can be offices or game rooms. Upgraded engineered wood flooring that runs throughout the entry home, stunning! Master suite large, with a modern bath. The two other bedrooms are a generous size. A covered patio out back and large yard waiting for your buyer's design. This is a must see !!
Location
State AZ
County Maricopa
Community Stardust Skies 1
Direction From Northern Ave and 35th Ave, Head North to El Caminito Dr, then West to 35th Dr. Head south and follow the road around to this wonderful turnkey ready home.
Rooms
Other Rooms Great Room
Den/Bedroom Plus 4
Separate Den/Office Y
Interior
Interior Features Eat-in Kitchen, Pantry, 3/4 Bath Master Bdrm, High Speed Internet
Heating Electric
Cooling Refrigeration
Flooring Laminate, Tile, Wood
Fireplaces Number No Fireplace
Fireplaces Type None
Fireplace No
Window Features Dual Pane
SPA None
Laundry WshrDry HookUp Only
Exterior
Exterior Feature Covered Patio(s)
Garage Spaces 2.0
Garage Description 2.0
Fence Block
Pool None
Utilities Available SRP, SW Gas
Amenities Available Not Managed
Roof Type Composition
Private Pool No
Building
Lot Description Dirt Front, Dirt Back
Story 1
Builder Name Unknown
Sewer Public Sewer
Water City Water
Architectural Style Ranch
Structure Type Covered Patio(s)
New Construction No
Schools
Elementary Schools Manzanita Elementary School
Middle Schools Palo Verde Middle School
High Schools Cortez High School
School District Glendale Union High School District
Others
HOA Fee Include No Fees
Senior Community No
Tax ID 150-22-077
Ownership Fee Simple
Acceptable Financing Conventional, FHA, VA Loan
Horse Property N
Listing Terms Conventional, FHA, VA Loan
Financing Conventional
Read Less Info
Want to know what your home might be worth? Contact us for a FREE valuation!

Our team is ready to help you sell your home for the highest possible price ASAP

Copyright 2024 Arizona Regional Multiple Listing Service, Inc. All rights reserved.
Bought with HomeSmart
GET MORE INFORMATION

Associate Broker, REALTOR® | Lic# BR106439000






