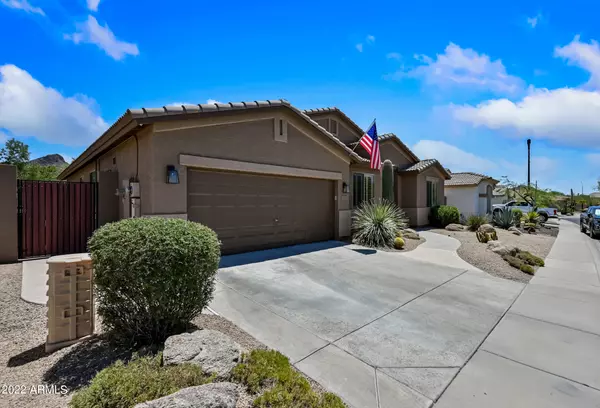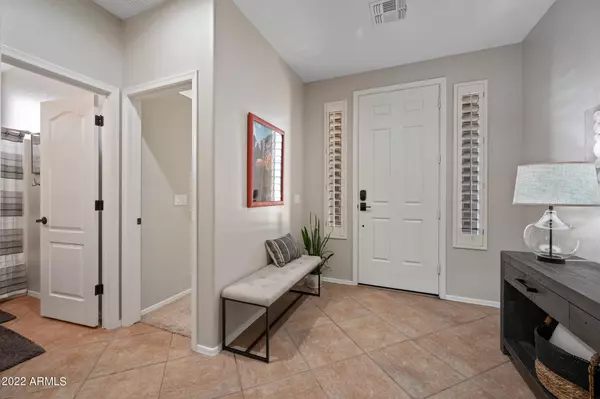$510,000
$579,000
11.9%For more information regarding the value of a property, please contact us for a free consultation.
4 Beds
3 Baths
2,584 SqFt
SOLD DATE : 12/15/2022
Key Details
Sold Price $510,000
Property Type Single Family Home
Sub Type Single Family - Detached
Listing Status Sold
Purchase Type For Sale
Square Footage 2,584 sqft
Price per Sqft $197
Subdivision Pyramid Heights Phase 2
MLS Listing ID 6427724
Sold Date 12/15/22
Style Ranch
Bedrooms 4
HOA Fees $48/qua
HOA Y/N Yes
Originating Board Arizona Regional Multiple Listing Service (ARMLS)
Year Built 2003
Annual Tax Amount $2,701
Tax Year 2021
Lot Size 6,935 Sqft
Acres 0.16
Property Description
MAKE AN OFFER. Home priced BELOW average for area per square foot. RARE original owner. MOTIVATED to sell. Home has been meticulously cared for. Ready to move into immediately. N/S facing single level with New South facing windows in kitchen and family room. Kitchen appliances are 2 years old. Recently painted inside and out. Tile flooring everywhere with carpet in bedrooms. BBQ and firepit in back yard for relaxing. Low maintenance yard. Has a versatile room which can be a bedroom, den, media room, man cave, craft room, or playroom. Leased solar system with no electric bill over $25. Close to Deer Valley 's newest school, Inspiration Mountain. All door hardware and bathroom light fixtures were replaced in 2021.
Location
State AZ
County Maricopa
Community Pyramid Heights Phase 2
Direction From Happy Valley Road, go north on 67th Ave, continue East onto Pinnacle Peak Pkwy. Right on Pinnacle Vista Dr., left on 62nd Ave and left on Gambit Trail. Home will be on the left.
Rooms
Other Rooms Family Room
Master Bedroom Not split
Den/Bedroom Plus 5
Separate Den/Office Y
Interior
Interior Features Eat-in Kitchen, 9+ Flat Ceilings, No Interior Steps, Kitchen Island, Pantry, Double Vanity, Full Bth Master Bdrm, High Speed Internet, Laminate Counters
Heating Natural Gas
Cooling Refrigeration, Programmable Thmstat, Ceiling Fan(s)
Flooring Carpet, Tile
Fireplaces Number No Fireplace
Fireplaces Type None
Fireplace No
Window Features Vinyl Frame,ENERGY STAR Qualified Windows,Double Pane Windows
SPA None
Exterior
Exterior Feature Covered Patio(s), Patio, Private Yard, Built-in Barbecue
Parking Features Dir Entry frm Garage, Electric Door Opener
Garage Spaces 2.0
Garage Description 2.0
Fence Block
Pool None
Community Features Playground, Biking/Walking Path
Utilities Available APS, SW Gas
Amenities Available Rental OK (See Rmks)
Roof Type Tile,Concrete
Private Pool No
Building
Lot Description Sprinklers In Rear, Sprinklers In Front, Desert Back, Desert Front, Cul-De-Sac, Gravel/Stone Front, Gravel/Stone Back, Auto Timer H2O Front, Auto Timer H2O Back
Story 1
Builder Name Maracay Homes
Sewer Public Sewer
Water City Water
Architectural Style Ranch
Structure Type Covered Patio(s),Patio,Private Yard,Built-in Barbecue
New Construction No
Schools
Elementary Schools Inspiration Mountain School
Middle Schools Stetson Hills Elementary
High Schools Sandra Day O'Connor High School
School District Deer Valley Unified District
Others
HOA Name Eagle Cove HOA
HOA Fee Include Maintenance Grounds
Senior Community No
Tax ID 201-07-513
Ownership Fee Simple
Acceptable Financing Cash, Conventional, FHA, VA Loan
Horse Property N
Listing Terms Cash, Conventional, FHA, VA Loan
Financing Cash
Read Less Info
Want to know what your home might be worth? Contact us for a FREE valuation!

Our team is ready to help you sell your home for the highest possible price ASAP

Copyright 2024 Arizona Regional Multiple Listing Service, Inc. All rights reserved.
Bought with HomeSmart
GET MORE INFORMATION

Associate Broker, REALTOR® | Lic# BR106439000






