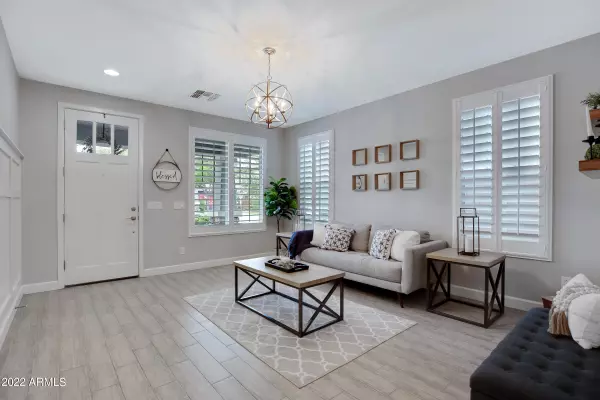$799,000
$799,000
For more information regarding the value of a property, please contact us for a free consultation.
4 Beds
3.5 Baths
3,305 SqFt
SOLD DATE : 12/06/2022
Key Details
Sold Price $799,000
Property Type Single Family Home
Sub Type Single Family - Detached
Listing Status Sold
Purchase Type For Sale
Square Footage 3,305 sqft
Price per Sqft $241
Subdivision Elliot Groves At Morrison Ranch Phase 2
MLS Listing ID 6485285
Sold Date 12/06/22
Bedrooms 4
HOA Fees $117/qua
HOA Y/N Yes
Originating Board Arizona Regional Multiple Listing Service (ARMLS)
Year Built 2016
Annual Tax Amount $2,664
Tax Year 2022
Lot Size 5,750 Sqft
Acres 0.13
Property Description
Gorgeous home in the highly sought after Morrison Ranch in Gilbert, AZ! This incredibly upgraded and decorated home has it all. Great curb appeal and directly across the street from the neighborhood park, great for playing with the kids or walking your pets. Walk inside this beautiful home with wood look tile, board and batten walls with wood shutters and 6 inch baseboards. The chef in you will love this dream kitchen with staggered cabinets, granite countertops, gas range and walk in pantry. Built in entertainment center with fireplace alongside the huge 3 door glass slider leading to the patio. Covered patio has automatic shade curtains that come down to provide shade and privacy, perfect for those warm summer days by the pool. Upstairs has a loft currently used as a movie room, but can be a great play area or study for the kids. Two bedrooms share a Jack and Jill style bathroom with the other larger bedroom having it's own bathroom nearby. Master bedroom has a huge bathroom vanity with double sinks and tons of space. The walk-in closet also connects to your laundry room, which is very convenient. This one is gorgeous inside and outside, come see it for yourself today!
Location
State AZ
County Maricopa
Community Elliot Groves At Morrison Ranch Phase 2
Direction South on Recker Rd, East onto Morrison Ranch Pkwy, South on Sabino Rd, East onto Rawhide to property on South side of street.
Rooms
Other Rooms Loft, Great Room, Family Room
Master Bedroom Upstairs
Den/Bedroom Plus 5
Separate Den/Office N
Interior
Interior Features Upstairs, Eat-in Kitchen, 9+ Flat Ceilings, Kitchen Island, Pantry, Double Vanity, Full Bth Master Bdrm, Separate Shwr & Tub, High Speed Internet
Heating Natural Gas
Cooling Refrigeration, Programmable Thmstat, Ceiling Fan(s)
Flooring Carpet, Tile
Fireplaces Type 1 Fireplace
Fireplace Yes
Window Features Double Pane Windows
SPA Above Ground,Private
Laundry Wshr/Dry HookUp Only
Exterior
Exterior Feature Covered Patio(s), Patio
Garage RV Gate, Tandem
Garage Spaces 3.0
Garage Description 3.0
Fence Block
Pool Private
Community Features Playground, Biking/Walking Path
Utilities Available SRP, SW Gas
Amenities Available Management
Roof Type Tile
Private Pool Yes
Building
Lot Description Grass Front, Grass Back
Story 2
Builder Name Ashton Woods
Sewer Public Sewer
Water City Water
Structure Type Covered Patio(s),Patio
New Construction No
Schools
Elementary Schools Greenfield Elementary School
Middle Schools Greenfield Junior High School
High Schools Highland High School
School District Gilbert Unified District
Others
HOA Name Morrison Ranch HOA
HOA Fee Include Maintenance Grounds
Senior Community No
Tax ID 304-18-255
Ownership Fee Simple
Acceptable Financing Cash, Conventional, FHA, VA Loan
Horse Property N
Listing Terms Cash, Conventional, FHA, VA Loan
Financing Conventional
Read Less Info
Want to know what your home might be worth? Contact us for a FREE valuation!

Our team is ready to help you sell your home for the highest possible price ASAP

Copyright 2024 Arizona Regional Multiple Listing Service, Inc. All rights reserved.
Bought with Limitless Real Estate
GET MORE INFORMATION

Associate Broker, REALTOR® | Lic# BR106439000






