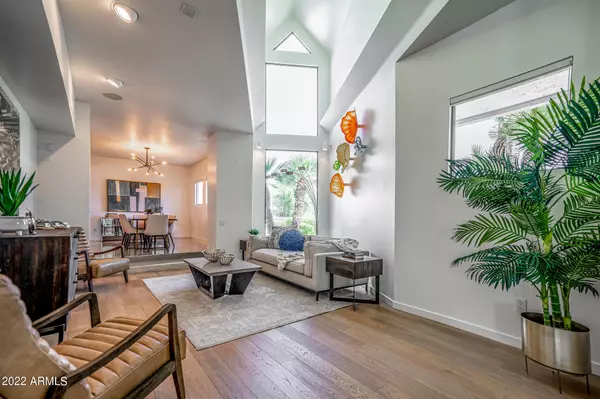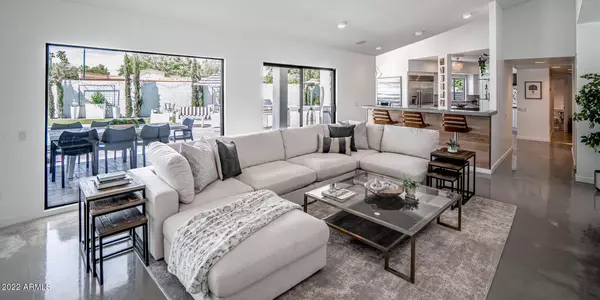$2,500,000
$2,595,000
3.7%For more information regarding the value of a property, please contact us for a free consultation.
5 Beds
4 Baths
5,023 SqFt
SOLD DATE : 11/09/2022
Key Details
Sold Price $2,500,000
Property Type Single Family Home
Sub Type Single Family - Detached
Listing Status Sold
Purchase Type For Sale
Square Footage 5,023 sqft
Price per Sqft $497
Subdivision Orangetree Estates
MLS Listing ID 6451610
Sold Date 11/09/22
Style Contemporary
Bedrooms 5
HOA Y/N No
Originating Board Arizona Regional Multiple Listing Service (ARMLS)
Year Built 1987
Annual Tax Amount $6,765
Tax Year 2021
Lot Size 0.549 Acres
Acres 0.55
Property Description
Remodeled Contemporary entertainer's delight tucked in the highly desired Orangetree Estates neighborhood. From the moment you arrive at the property, you are met with architecturally unique angles and clean contemporary lines. Inside, you will find walls of glass overlooking the heavily renovated backyard with extensive wrap around covered patio, misting system, tumbled marble pavers, built in summer kitchen, private built in spa, new turf and great side yard space perfect for a playground, or putting green. Brand new roof installed in 2022! Fully renovated chef's kitchen with island and built in bar complete with stainless steel appliances. Smooth coated white walls frame the long hallways with windows casting light across the contemporary concrete floors. summoning you to the generous owner's suite. All the bathrooms in this home have been tastefully remodeled and the primary suite boasts formal sitting area with romantic fireplace, abundant natural light, his and hers closets (her's designed by California Closets), freestanding soaking tub, and walk in shower with 5 shower heads. Just when you think you have seen it all, you enter the newly renovated oversized laundry room with walls of custom cabinetry, designer selected wallpaper and great counter space perfect for extra storage, folding clothes, or crafting. Off the den (complete with closet and bathroom access) there is another private patio that makes the perfect hang out for guests or a spot to enjoy a morning cup of coffee. Owner's installed EV chargers for Tesla in the garage which has great storage space as well!
5 minutes away from Paradise Valley's best resorts, golfing, shopping and dining- you won't want to miss the opportunity to tour this incredible home.
Location
State AZ
County Maricopa
Community Orangetree Estates
Direction From Cactus head south on 56th Street to Oakhurst and turn right the home is 8 houses down on the right hand side tucked into the bend.
Rooms
Other Rooms Library-Blt-in Bkcse, Family Room
Den/Bedroom Plus 7
Separate Den/Office Y
Interior
Interior Features Eat-in Kitchen, Breakfast Bar, Central Vacuum, Vaulted Ceiling(s), Kitchen Island, Double Vanity, Full Bth Master Bdrm, Separate Shwr & Tub, High Speed Internet, Granite Counters
Heating Electric
Cooling Refrigeration, Ceiling Fan(s)
Flooring Carpet, Tile, Concrete
Fireplaces Type Master Bedroom
Fireplace Yes
Window Features Skylight(s),Double Pane Windows
SPA Heated,Private
Exterior
Exterior Feature Covered Patio(s), Misting System, Patio, Private Yard, Storage, Built-in Barbecue
Parking Features Attch'd Gar Cabinets, Dir Entry frm Garage, Electric Door Opener, Separate Strge Area, Side Vehicle Entry
Garage Spaces 2.0
Garage Description 2.0
Fence Block
Pool Diving Pool, Private
Landscape Description Irrigation Back, Irrigation Front
Utilities Available Propane
Amenities Available None
Roof Type Tile,Foam
Private Pool Yes
Building
Lot Description Sprinklers In Rear, Sprinklers In Front, Grass Front, Synthetic Grass Back, Auto Timer H2O Front, Auto Timer H2O Back, Irrigation Front, Irrigation Back
Story 1
Builder Name UNK
Sewer Sewer in & Cnctd, Public Sewer
Water City Water
Architectural Style Contemporary
Structure Type Covered Patio(s),Misting System,Patio,Private Yard,Storage,Built-in Barbecue
New Construction No
Schools
Elementary Schools Sequoya Elementary School
Middle Schools Cocopah Middle School
High Schools Chaparral High School
School District Scottsdale Unified District
Others
HOA Fee Include No Fees
Senior Community No
Tax ID 167-55-053
Ownership Fee Simple
Acceptable Financing Cash, Conventional, VA Loan
Horse Property N
Listing Terms Cash, Conventional, VA Loan
Financing Conventional
Read Less Info
Want to know what your home might be worth? Contact us for a FREE valuation!

Our team is ready to help you sell your home for the highest possible price ASAP

Copyright 2024 Arizona Regional Multiple Listing Service, Inc. All rights reserved.
Bought with Real Broker AZ, LLC
GET MORE INFORMATION

Associate Broker, REALTOR® | Lic# BR106439000






