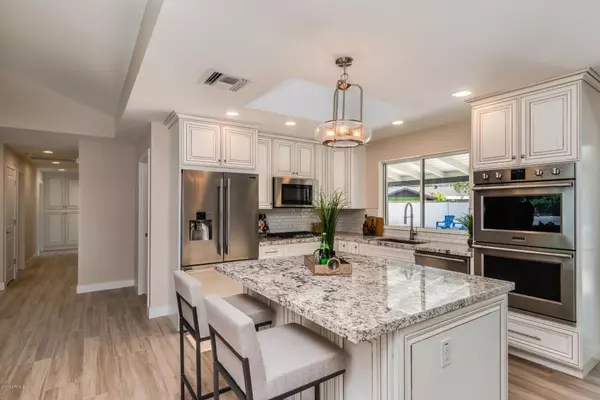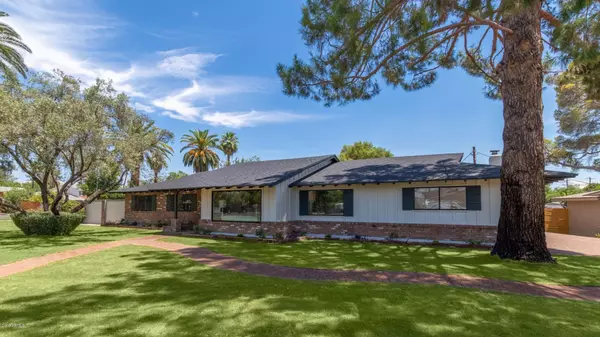$720,000
$750,000
4.0%For more information regarding the value of a property, please contact us for a free consultation.
4 Beds
2 Baths
2,432 SqFt
SOLD DATE : 12/27/2019
Key Details
Sold Price $720,000
Property Type Single Family Home
Sub Type Single Family - Detached
Listing Status Sold
Purchase Type For Sale
Square Footage 2,432 sqft
Price per Sqft $296
Subdivision Brentwood Park
MLS Listing ID 5959914
Sold Date 12/27/19
Style Ranch
Bedrooms 4
HOA Y/N No
Originating Board Arizona Regional Multiple Listing Service (ARMLS)
Year Built 1961
Annual Tax Amount $3,860
Tax Year 2018
Lot Size 0.381 Acres
Acres 0.38
Property Description
Stunning 2019 custom remodel, North Central home completely turn-key move in ready. Beautiful tile & new nylon carpet, open floor plan, w/ vaulted ceilings, new energy efficient double pane windows. Gourmet kitchen features elegant custom cabinets, granite counter tops, gas cook top w/ a double oven. Beautiful Master bedroom complete w/ a walk-in closet, A total of 4 outstanding bedrooms & 2 bathrooms. Immaculate garage w/ epoxy floors. New roof, new plumbing, YORK HVAC energy efficient 16.5 SEER, new electrical throughout this home with a beautiful stone fireplace. Arcadia door opening to a cozy patio perfect for morning coffee & total privacy. Large yard great for entertaining with built in gas barbecue, yet low maintenance. Central Corridor rarely comes on the market, This home is is nestled in an established neighborhood with restaurants, shopping and some of the best school districts; Madison Elementary School and College Preps; Brophy and Xavier.
Please see document tab for more information and upgrades.
Location
State AZ
County Maricopa
Community Brentwood Park
Direction W. on Glendale to 4th Ave (SE corner of 4th Avenue and Glendale)
Rooms
Other Rooms Great Room, Family Room
Den/Bedroom Plus 4
Separate Den/Office N
Interior
Interior Features Eat-in Kitchen, No Interior Steps, Vaulted Ceiling(s), Kitchen Island, Double Vanity, Full Bth Master Bdrm, High Speed Internet, Granite Counters
Heating Natural Gas
Cooling Refrigeration, Ceiling Fan(s)
Flooring Carpet, Tile
Fireplaces Type Gas
Fireplace Yes
Window Features Skylight(s),ENERGY STAR Qualified Windows,Double Pane Windows
SPA None
Exterior
Exterior Feature Covered Patio(s), Patio, Private Yard, Built-in Barbecue
Garage Dir Entry frm Garage, Electric Door Opener
Garage Spaces 2.0
Garage Description 2.0
Fence Block
Pool Variable Speed Pump, Private
Community Features Biking/Walking Path
Utilities Available APS, SW Gas
Amenities Available None
Roof Type Composition
Private Pool Yes
Building
Lot Description Corner Lot, Grass Front, Grass Back, Auto Timer H2O Front, Auto Timer H2O Back
Story 1
Builder Name Unknown
Sewer Public Sewer
Water City Water
Architectural Style Ranch
Structure Type Covered Patio(s),Patio,Private Yard,Built-in Barbecue
New Construction No
Schools
Elementary Schools Madison Richard Simis School
Middle Schools Madison Meadows School
High Schools Central High School
School District Phoenix Union High School District
Others
HOA Fee Include No Fees
Senior Community No
Tax ID 161-29-051-B
Ownership Fee Simple
Acceptable Financing Cash, Conventional, 1031 Exchange
Horse Property N
Listing Terms Cash, Conventional, 1031 Exchange
Financing Conventional
Read Less Info
Want to know what your home might be worth? Contact us for a FREE valuation!

Our team is ready to help you sell your home for the highest possible price ASAP

Copyright 2024 Arizona Regional Multiple Listing Service, Inc. All rights reserved.
Bought with Keller Williams Realty Biltmore Partners
GET MORE INFORMATION

Associate Broker, REALTOR® | Lic# BR106439000






