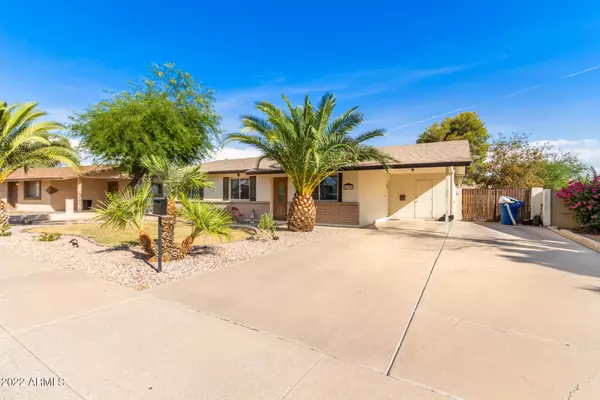$450,000
$450,000
For more information regarding the value of a property, please contact us for a free consultation.
4 Beds
3 Baths
1,986 SqFt
SOLD DATE : 08/26/2022
Key Details
Sold Price $450,000
Property Type Single Family Home
Sub Type Single Family - Detached
Listing Status Sold
Purchase Type For Sale
Square Footage 1,986 sqft
Price per Sqft $226
Subdivision Green Valley Estates
MLS Listing ID 6433680
Sold Date 08/26/22
Style Ranch
Bedrooms 4
HOA Y/N No
Originating Board Arizona Regional Multiple Listing Service (ARMLS)
Year Built 1975
Annual Tax Amount $1,443
Tax Year 2021
Lot Size 7,684 Sqft
Acres 0.18
Property Description
A charming single-story 4 bed, 3 bath home featuring a grass front yard w/mature palm tree, and lots of space. Great floor-plan that includes a living room, family room, delightful tile and wood flooring in every bedroom, ceiling fan in almost every room, and trending grey palette. Big open kitchen features plentiful cherry cabinetry, granite counters, tile backsplash, built-in SS appliances, & 18'' Italian ceramic tile. Spacious main bedroom boasts a sitting room, a walk-in closet, and en suite w/dual sinks, Bombay mahogany cabinets, Jacuzzi tub, and a separate shower for utmost relaxation. Awesome backyard gives you a covered/extended patio, large green grass, & RV gate/parking. Close to Chandler Mall, tons of restaurants and shops as well as walking distance to Chandler Hospital.
Location
State AZ
County Maricopa
Community Green Valley Estates
Direction Head north on W Chandler Blvd. Turn left toward W Chandler Blvd. Sharp left onto W Chandler Blvd. Turn right onto N Dobson Rd. Turn right onto W Boston St. Property will be on the left.
Rooms
Other Rooms Family Room
Master Bedroom Split
Den/Bedroom Plus 4
Separate Den/Office N
Interior
Interior Features Eat-in Kitchen, No Interior Steps, Pantry, Double Vanity, Full Bth Master Bdrm, Separate Shwr & Tub, Tub with Jets, High Speed Internet, Granite Counters
Heating Electric
Cooling Refrigeration, Ceiling Fan(s)
Flooring Tile, Wood
Fireplaces Number No Fireplace
Fireplaces Type None
Fireplace No
Window Features Dual Pane
SPA None
Laundry WshrDry HookUp Only
Exterior
Exterior Feature Covered Patio(s), Patio
Garage RV Gate, RV Access/Parking
Carport Spaces 1
Fence Block
Pool None
Community Features Biking/Walking Path
Amenities Available None
Roof Type Composition
Private Pool No
Building
Lot Description Gravel/Stone Front, Grass Front, Grass Back, Auto Timer H2O Front
Story 1
Builder Name UNK
Sewer Public Sewer
Water City Water
Architectural Style Ranch
Structure Type Covered Patio(s),Patio
New Construction No
Schools
Elementary Schools Erie Elementary School
Middle Schools Bogle Junior High School
High Schools Hamilton High School
School District Chandler Unified District
Others
HOA Fee Include No Fees
Senior Community No
Tax ID 303-24-111
Ownership Fee Simple
Acceptable Financing Conventional, FHA, VA Loan
Horse Property N
Listing Terms Conventional, FHA, VA Loan
Financing FHA
Read Less Info
Want to know what your home might be worth? Contact us for a FREE valuation!

Our team is ready to help you sell your home for the highest possible price ASAP

Copyright 2024 Arizona Regional Multiple Listing Service, Inc. All rights reserved.
Bought with RW Real Estate, LLC
GET MORE INFORMATION

Associate Broker, REALTOR® | Lic# BR106439000






