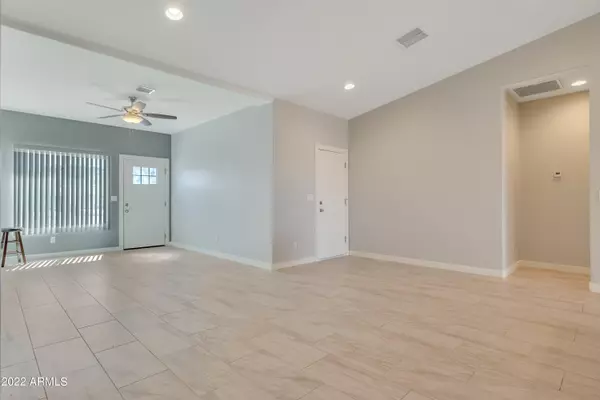$480,000
$498,999
3.8%For more information regarding the value of a property, please contact us for a free consultation.
3 Beds
2 Baths
1,701 SqFt
SOLD DATE : 08/23/2022
Key Details
Sold Price $480,000
Property Type Single Family Home
Sub Type Single Family - Detached
Listing Status Sold
Purchase Type For Sale
Square Footage 1,701 sqft
Price per Sqft $282
Subdivision Ironwood Place
MLS Listing ID 6429224
Sold Date 08/23/22
Style Ranch
Bedrooms 3
HOA Y/N No
Originating Board Arizona Regional Multiple Listing Service (ARMLS)
Year Built 2019
Annual Tax Amount $2,062
Tax Year 2021
Lot Size 7,495 Sqft
Acres 0.17
Property Description
**Seller is offering to contribute towards buyer closing costs and/or interest rate buy down. Inquire for more details**. Modern living with mountain views & NO HOA, is what you will find in this North Phoenix home. Built in 2019 with a neutral color pallet, this tastefully designed home has all the functionality you will want & need for everyday living. Vaulted ceilings create an openness that greets you upon entering. The over-sized custom cabinets, stainless steel appliances, granite counter tops with a large breakfast bar make this the ideal space for cooking, eating & gathering. The oversized owners suite, features new carpet & an inviting en-suite for the ultimate relaxation after a long day. Spacious bedrooms are separated by the beautiful guest bath & a large laundry room with cabinets for all your organizational needs. Enjoy the large covered patio, perfect for entertaining or admiring those Arizona sunsets. RV Gate & extended drive are perfect for oversized vehicles, toys & additional parking. Oversized garage provides additional space for a workbench or cabinets. Close to Mountain View Park, hiking, entertainment & shopping. This one is a must see!
Location
State AZ
County Maricopa
Community Ironwood Place
Direction East on Peoria and follow curve as it transitions to 7th Ave. Right on Cheryl Dr. Left on 8th Ave to house.
Rooms
Other Rooms Family Room
Master Bedroom Split
Den/Bedroom Plus 3
Separate Den/Office N
Interior
Interior Features Eat-in Kitchen, Breakfast Bar, Vaulted Ceiling(s), Double Vanity, Separate Shwr & Tub, Granite Counters
Heating Electric
Cooling Refrigeration, Ceiling Fan(s)
Flooring Carpet, Tile
Fireplaces Number No Fireplace
Fireplaces Type None
Fireplace No
Window Features Double Pane Windows
SPA None
Exterior
Exterior Feature Covered Patio(s)
Parking Features RV Gate
Garage Spaces 2.0
Garage Description 2.0
Fence Wood
Pool None
Community Features Transportation Svcs, Near Light Rail Stop, Playground, Biking/Walking Path
Utilities Available APS
Amenities Available None
Roof Type Composition
Accessibility Accessible Hallway(s)
Private Pool No
Building
Lot Description Gravel/Stone Front, Gravel/Stone Back
Story 1
Builder Name Unknown
Sewer Public Sewer
Water City Water
Architectural Style Ranch
Structure Type Covered Patio(s)
New Construction No
Schools
Elementary Schools Mountain View Elementary School
Middle Schools Mountain View Elementary School
High Schools Sunnyslope High School
School District Glendale Union High School District
Others
HOA Fee Include No Fees
Senior Community No
Tax ID 158-29-008
Ownership Fee Simple
Acceptable Financing Cash, Conventional, FHA, VA Loan
Horse Property N
Listing Terms Cash, Conventional, FHA, VA Loan
Financing VA
Read Less Info
Want to know what your home might be worth? Contact us for a FREE valuation!

Our team is ready to help you sell your home for the highest possible price ASAP

Copyright 2024 Arizona Regional Multiple Listing Service, Inc. All rights reserved.
Bought with My Home Group Real Estate
GET MORE INFORMATION

Associate Broker, REALTOR® | Lic# BR106439000






