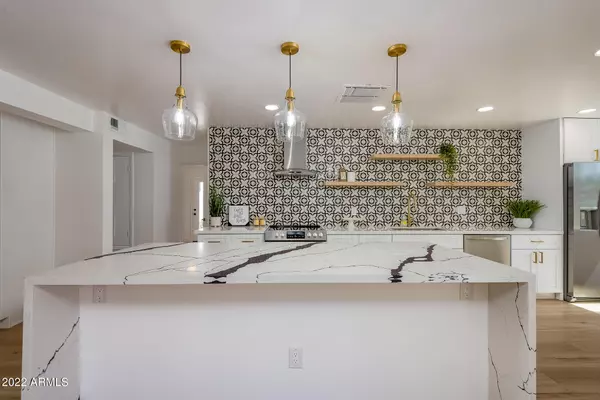$785,000
$785,000
For more information regarding the value of a property, please contact us for a free consultation.
4 Beds
3 Baths
2,682 SqFt
SOLD DATE : 07/20/2022
Key Details
Sold Price $785,000
Property Type Single Family Home
Sub Type Single Family Residence
Listing Status Sold
Purchase Type For Sale
Square Footage 2,682 sqft
Price per Sqft $292
Subdivision Villas Norte
MLS Listing ID 6418004
Sold Date 07/20/22
Style Ranch
Bedrooms 4
HOA Fees $225/mo
HOA Y/N Yes
Year Built 1996
Annual Tax Amount $3,265
Tax Year 2021
Lot Size 0.265 Acres
Acres 0.26
Property Sub-Type Single Family Residence
Source Arizona Regional Multiple Listing Service (ARMLS)
Property Description
Prepare to fall in love with this updated 4 bedroom, 3 bath home. As you walk up you will be greeted with a charming front porch. As you enter the home you will walk into an open concept kitchen, family & dining room. The new kitchen boasts white shaker cabinets w/ soft close, marble & quartz countertops w/ waterfall edge, tile backsplash, stainless steel appliances, matte gold hardware & floating shelves to complete the look. Family room has a two way fireplace. Master bathroom fit for a queen with separate soaking tub & large walk in shower, dual vanities & walk in closet. The other two bathrooms have been updated complementing the master. Covered rear patio, grassy area & mature trees. 2 car garage. Great Phoenix location with easy access to 51 & downtown.
Location
State AZ
County Maricopa
Community Villas Norte
Rooms
Master Bedroom Split
Den/Bedroom Plus 4
Separate Den/Office N
Interior
Interior Features High Speed Internet, Granite Counters, Double Vanity, No Interior Steps, Kitchen Island, Pantry, Full Bth Master Bdrm, Separate Shwr & Tub
Heating Electric
Cooling Central Air, Ceiling Fan(s)
Flooring Laminate, Tile
Fireplaces Type Two Way Fireplace, Living Room
Fireplace Yes
Window Features Dual Pane
SPA None
Laundry Wshr/Dry HookUp Only
Exterior
Exterior Feature Storage
Parking Features Garage Door Opener
Garage Spaces 2.0
Garage Description 2.0
Fence Block
Pool None
Roof Type Tile
Porch Covered Patio(s)
Building
Lot Description Sprinklers In Rear, Sprinklers In Front, Cul-De-Sac
Story 1
Builder Name UNK
Sewer Public Sewer
Water City Water
Architectural Style Ranch
Structure Type Storage
New Construction No
Schools
Elementary Schools Desert View Elementary School
Middle Schools Royal Palm Middle School
School District Glendale Union High School District
Others
HOA Name HOA
HOA Fee Include Maintenance Grounds,Trash,Water
Senior Community No
Tax ID 160-09-137
Ownership Fee Simple
Acceptable Financing Cash, Conventional, VA Loan
Horse Property N
Listing Terms Cash, Conventional, VA Loan
Financing Conventional
Read Less Info
Want to know what your home might be worth? Contact us for a FREE valuation!

Our team is ready to help you sell your home for the highest possible price ASAP

Copyright 2025 Arizona Regional Multiple Listing Service, Inc. All rights reserved.
Bought with My Home Group Real Estate
GET MORE INFORMATION
Associate Broker, REALTOR® | Lic# BR106439000






