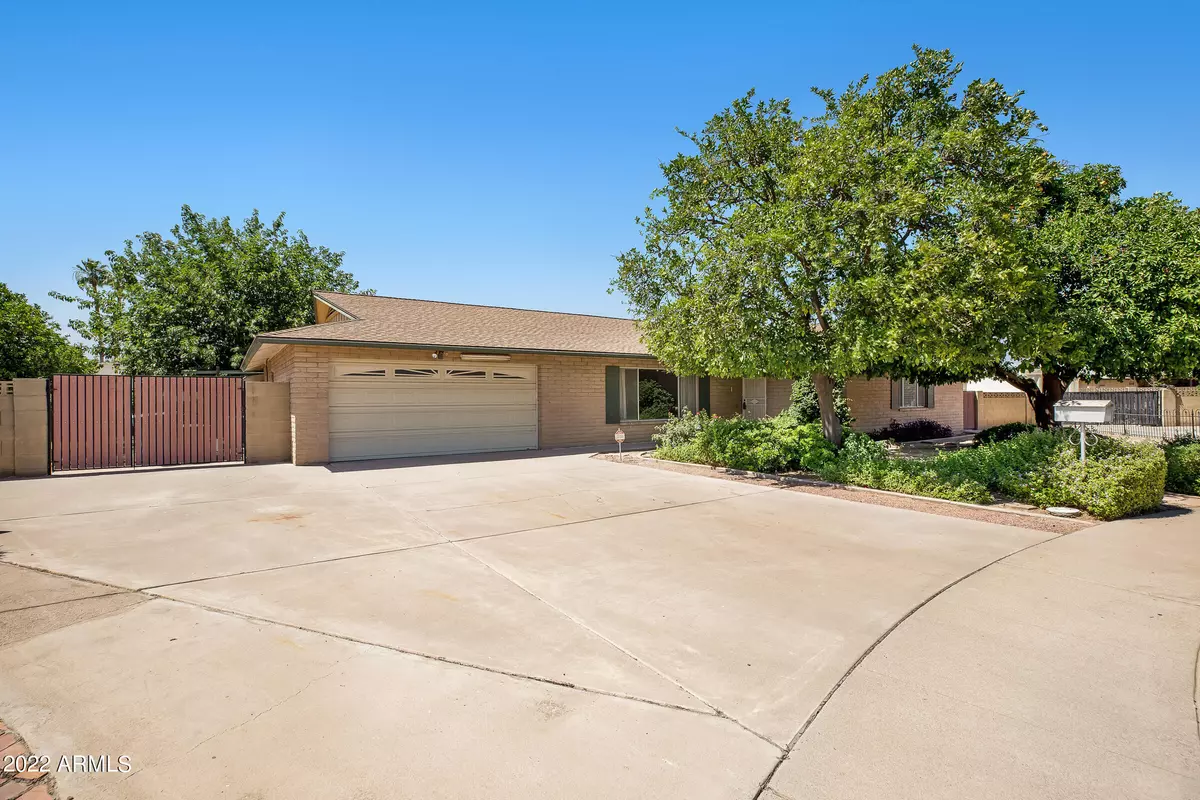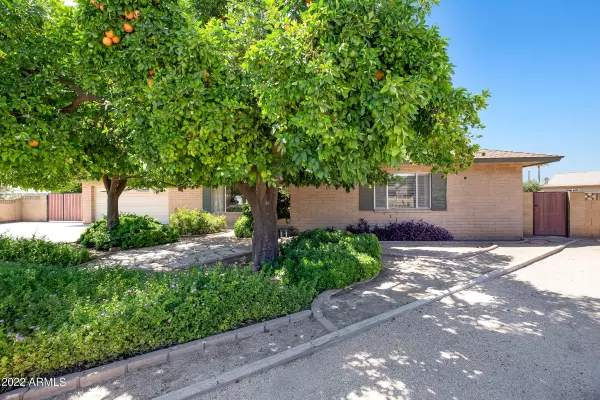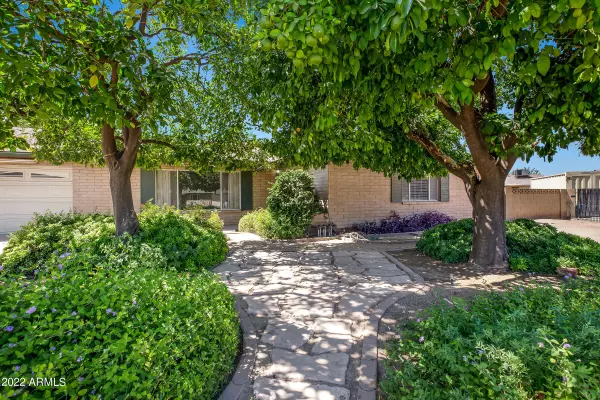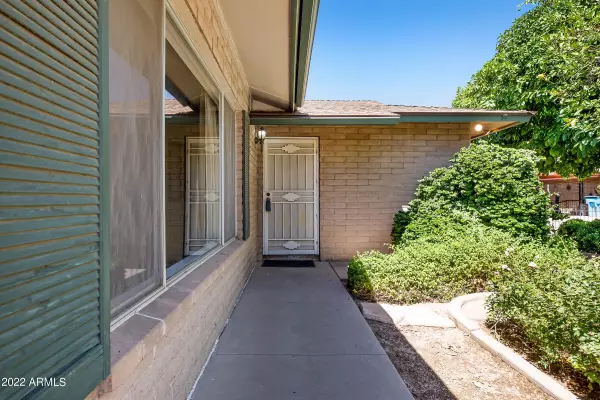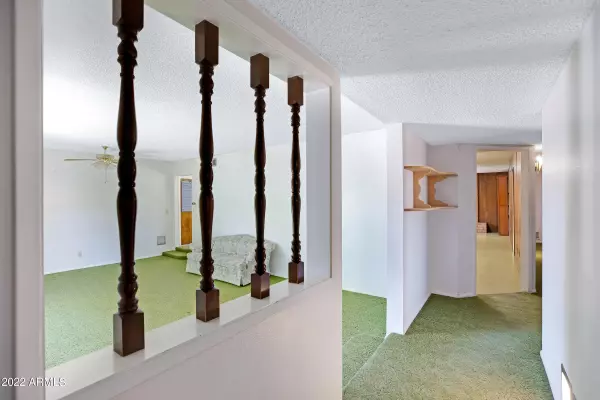$421,000
$409,000
2.9%For more information regarding the value of a property, please contact us for a free consultation.
4 Beds
2.5 Baths
2,345 SqFt
SOLD DATE : 06/23/2022
Key Details
Sold Price $421,000
Property Type Single Family Home
Sub Type Single Family - Detached
Listing Status Sold
Purchase Type For Sale
Square Footage 2,345 sqft
Price per Sqft $179
Subdivision Park Palisades
MLS Listing ID 6413362
Sold Date 06/23/22
Style Ranch
Bedrooms 4
HOA Y/N No
Originating Board Arizona Regional Multiple Listing Service (ARMLS)
Year Built 1969
Annual Tax Amount $1,414
Tax Year 2021
Lot Size 0.310 Acres
Acres 0.31
Property Description
We all love retro and this house is retro. Retro all the way back to 1969. Built in 1969, this house still has the original green carpet and original green linoleum flooring and original wood paneling and more. Yet I think it is time to bring this house into the 21st century.
Some of the things to love about this retro house...oversized pie-shaped lot in a cul-de-sac, no HOA, RV gate, and RV parking. House details include 2,345sf space, 4 bedrooms, 2.5 bathrooms, and a 13,941sf lot. Two of the bedrooms have walk-in closets. There are 5 hall closets for storage. Sellers used one as their pantry. Half bathroom and laundry are located within the extended length garage.
This is the only house I know of that has the air returns under the house. Helps to keep the air cooler in the summer... ...and warmer in the winter. Two sheds in the backyard. Only one owner, one family has lived in this house.
Location
State AZ
County Maricopa
Community Park Palisades
Direction South on 35th. East on Morten. North on 34th Ave to house.
Rooms
Other Rooms Family Room
Master Bedroom Not split
Den/Bedroom Plus 4
Separate Den/Office N
Interior
Interior Features Eat-in Kitchen, Breakfast Bar, 3/4 Bath Master Bdrm, High Speed Internet, Laminate Counters
Heating Natural Gas
Cooling Refrigeration, Ceiling Fan(s)
Flooring Carpet, Linoleum
Fireplaces Type 1 Fireplace
Fireplace Yes
SPA None
Exterior
Exterior Feature Covered Patio(s), Storage
Parking Features Dir Entry frm Garage, Extnded Lngth Garage, RV Gate, RV Access/Parking
Garage Spaces 2.0
Garage Description 2.0
Fence Block
Pool None
Utilities Available SRP
Amenities Available None
Roof Type Composition
Private Pool No
Building
Lot Description Sprinklers In Rear, Sprinklers In Front, Alley, Desert Front, Cul-De-Sac, Grass Back, Auto Timer H2O Front, Auto Timer H2O Back
Story 1
Builder Name Unknown
Sewer Public Sewer
Water City Water
Architectural Style Ranch
Structure Type Covered Patio(s),Storage
New Construction No
Schools
Elementary Schools Roadrunner School - 85051
Middle Schools Palo Verde Middle School
High Schools Cortez High School
School District Glendale Union High School District
Others
HOA Fee Include No Fees
Senior Community No
Tax ID 151-03-071
Ownership Fee Simple
Acceptable Financing Cash, Conventional, FHA, VA Loan
Horse Property N
Listing Terms Cash, Conventional, FHA, VA Loan
Financing Cash
Read Less Info
Want to know what your home might be worth? Contact us for a FREE valuation!

Our team is ready to help you sell your home for the highest possible price ASAP

Copyright 2024 Arizona Regional Multiple Listing Service, Inc. All rights reserved.
Bought with Camelback Executive Realtors
GET MORE INFORMATION

Associate Broker, REALTOR® | Lic# BR106439000

