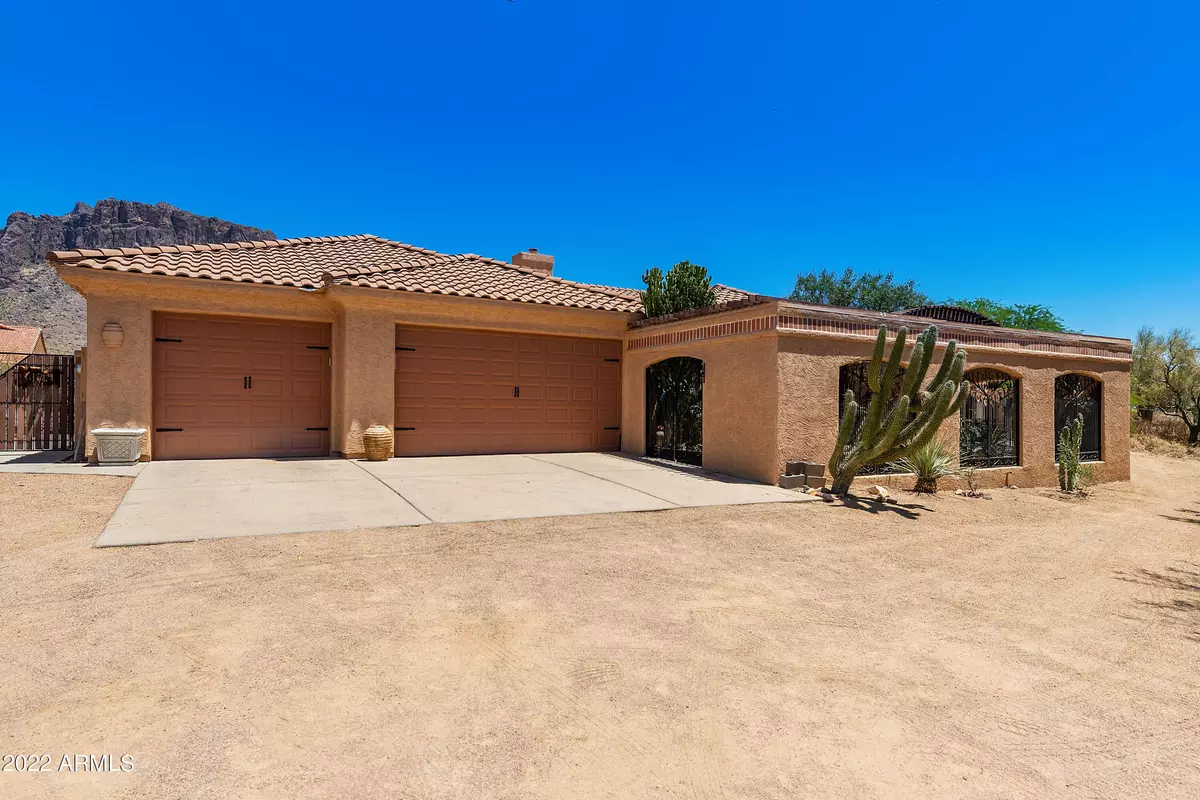$690,000
$725,000
4.8%For more information regarding the value of a property, please contact us for a free consultation.
3 Beds
2 Baths
2,400 SqFt
SOLD DATE : 07/21/2022
Key Details
Sold Price $690,000
Property Type Single Family Home
Sub Type Single Family - Detached
Listing Status Sold
Purchase Type For Sale
Square Footage 2,400 sqft
Price per Sqft $287
Subdivision S12 T1N R8E
MLS Listing ID 6408217
Sold Date 07/21/22
Style Santa Barbara/Tuscan
Bedrooms 3
HOA Y/N No
Originating Board Arizona Regional Multiple Listing Service (ARMLS)
Year Built 1996
Annual Tax Amount $2,637
Tax Year 2021
Lot Size 1.251 Acres
Acres 1.25
Property Description
An amazing tropical courtyard is the entrance into this special home...Once inside, the stone fireplace is the focal point of the great room. The kitchen is a dream with quartz counters, marble backsplash, SS appliances, large island and tons of cabinets. Relax and be mesmerized on the full length patio and pergola, offering one of a kind, unobstructed and amazing views of Superstition Mountain. Split Owner's suite is spacious offering private exit to patio and features 2 walk in closets, separate tub/shower and dual vanities. 350 sq.ft. bonus room is ideal for guests, crafts or game room. Got lots of toys...? The 2 separate garages can handle it all! Don't miss viewing this home!!!
Location
State AZ
County Pinal
Community S12 T1N R8E
Direction HWY 88 to Nodak - Continue around curve to Val Vista - South on Val Vista to Sagebrush St - East on Sagebrush St to Al Sieber Rd - South on Al Sieber to home.
Rooms
Other Rooms BonusGame Room
Master Bedroom Split
Den/Bedroom Plus 4
Separate Den/Office N
Interior
Interior Features Eat-in Kitchen, 9+ Flat Ceilings, No Interior Steps, Vaulted Ceiling(s), Kitchen Island, Pantry, Double Vanity, Full Bth Master Bdrm, Separate Shwr & Tub, High Speed Internet
Heating Mini Split, Electric
Cooling Refrigeration, Ceiling Fan(s)
Flooring Tile
Fireplaces Number 1 Fireplace
Fireplaces Type 1 Fireplace, Living Room
Fireplace Yes
Window Features Dual Pane
SPA None
Exterior
Exterior Feature Covered Patio(s), Patio, Private Street(s), Private Yard
Garage Dir Entry frm Garage, Electric Door Opener, RV Gate, RV Access/Parking
Garage Spaces 5.0
Garage Description 5.0
Fence Block, Partial
Pool None
Amenities Available None
View Mountain(s)
Roof Type Tile
Private Pool No
Building
Lot Description Corner Lot, Desert Back, Desert Front, Natural Desert Back, Natural Desert Front
Story 1
Builder Name Unknown
Sewer Septic in & Cnctd
Water Pvt Water Company
Architectural Style Santa Barbara/Tuscan
Structure Type Covered Patio(s),Patio,Private Street(s),Private Yard
New Construction No
Schools
Elementary Schools Desert Vista Elementary School
Middle Schools Cactus Canyon Junior High
High Schools Apache Junction High School
School District Apache Junction Unified District
Others
HOA Fee Include No Fees
Senior Community No
Tax ID 100-17-036-C
Ownership Fee Simple
Acceptable Financing Conventional, VA Loan
Horse Property Y
Listing Terms Conventional, VA Loan
Financing Conventional
Read Less Info
Want to know what your home might be worth? Contact us for a FREE valuation!

Our team is ready to help you sell your home for the highest possible price ASAP

Copyright 2024 Arizona Regional Multiple Listing Service, Inc. All rights reserved.
Bought with eXp Realty
GET MORE INFORMATION

Associate Broker, REALTOR® | Lic# BR106439000






