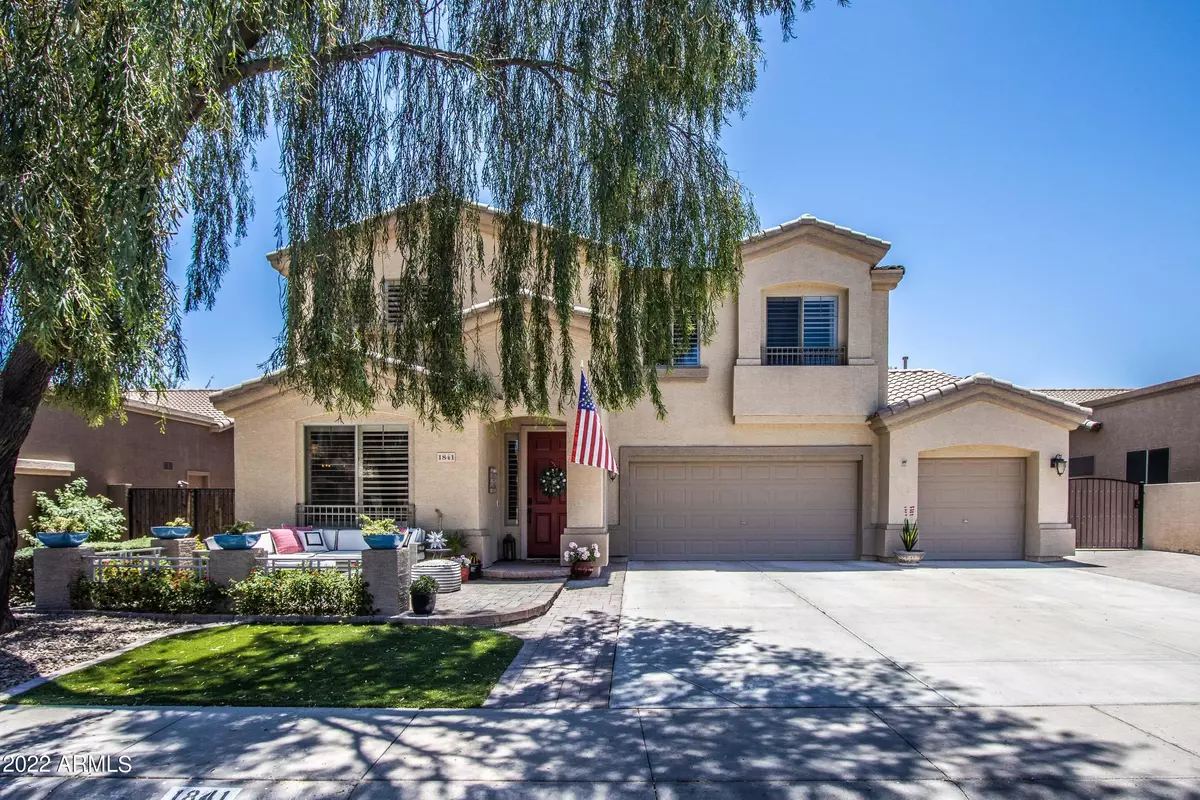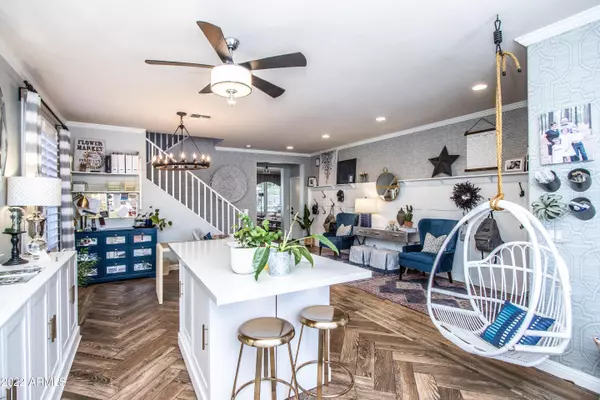$850,000
$850,000
For more information regarding the value of a property, please contact us for a free consultation.
4 Beds
2.5 Baths
2,916 SqFt
SOLD DATE : 08/02/2022
Key Details
Sold Price $850,000
Property Type Single Family Home
Sub Type Single Family - Detached
Listing Status Sold
Purchase Type For Sale
Square Footage 2,916 sqft
Price per Sqft $291
Subdivision Cooper Greens
MLS Listing ID 6403378
Sold Date 08/02/22
Bedrooms 4
HOA Fees $68/qua
HOA Y/N Yes
Originating Board Arizona Regional Multiple Listing Service (ARMLS)
Year Built 2003
Annual Tax Amount $2,939
Tax Year 2021
Lot Size 7,151 Sqft
Acres 0.16
Property Description
You know what they say about homes w/ Red Front Doors? Buy them! This one won't disappoint at all. A professional interior designer let her imagination & talent run wild thru this home. Just inside is a gigantic living room/formal dining area currently set up as her design studio. The chef's kitchen has been fully renovated w/ timeless white cabinets all the way to the ceiling! You won't miss the huge quartz island. Peek inside the massive walk-in pantry too! Performance wallpaper covers the walls of the amazing greatroom & many other rooms in the home as well! Past the greatroom is the home office, it's fully equipped with a built in desk & library. Then upstairs you'll find the 4 bedrooms, one of which is an oversized room that has two closets! Don't miss the tricked out laundry room! The double doored entry brings you into the owner's suite. It's amazing plain & simple. Lots & lots of space for comfy furniture but it's the owner's bathroom that will take your breath away! The shower is lined with navy blue tile throughout with 4 adjustable shower heads as well as the coveted shaving bench! Or if you decide you need to soak the day away slip into the sleek soaking tub! The master closet is fully decked out with modular pieces from the container store! In fact, all of the bedroom closets upstairs have been upgraded from the container store! My favorite place in this home is by far the backyard. It's truly a private lush get away from the everyday hustle & bustle. The pool is the perfect size to cool off in the summer and throw the kids around! The gas fire pit is tucked in the corner with a seating area to have all of your friends over to chat about life. If you haven't started writing your offer yet, take a look at the three car garage it is lined with cabinets top to bottom along with a work bench. This home truly has it all. Thank you for showing.
Location
State AZ
County Maricopa
Community Cooper Greens
Direction Headed South on Cooper turn right onto Jade, another quick right on Soho. Soho curves into Indigo. Your new home is on the left.
Rooms
Other Rooms Great Room, Family Room
Master Bedroom Upstairs
Den/Bedroom Plus 5
Separate Den/Office Y
Interior
Interior Features Upstairs, 9+ Flat Ceilings, Drink Wtr Filter Sys, Soft Water Loop, Kitchen Island, Pantry, Double Vanity, Full Bth Master Bdrm, Separate Shwr & Tub, High Speed Internet, Granite Counters
Heating Natural Gas
Cooling Refrigeration, Ceiling Fan(s)
Flooring Carpet, Tile
Fireplaces Type Fire Pit
Fireplace Yes
Window Features Double Pane Windows
SPA None
Exterior
Exterior Feature Covered Patio(s)
Parking Features Attch'd Gar Cabinets, Electric Door Opener, RV Gate
Garage Spaces 3.0
Garage Description 3.0
Fence Block
Pool Private
Community Features Playground, Biking/Walking Path
Utilities Available SRP, SW Gas
Amenities Available FHA Approved Prjct, Rental OK (See Rmks), VA Approved Prjct
Roof Type Tile
Private Pool Yes
Building
Lot Description Synthetic Grass Frnt, Synthetic Grass Back
Story 2
Builder Name Morrison
Sewer Public Sewer
Water City Water
Structure Type Covered Patio(s)
New Construction No
Schools
Elementary Schools Basha Elementary
Middle Schools San Tan Elementary
High Schools Perry High School
School District Chandler Unified District
Others
HOA Name Cooper Greens
HOA Fee Include Maintenance Grounds
Senior Community No
Tax ID 303-42-865
Ownership Fee Simple
Acceptable Financing Cash, Conventional, FHA, VA Loan
Horse Property N
Listing Terms Cash, Conventional, FHA, VA Loan
Financing Conventional
Special Listing Condition Owner/Agent
Read Less Info
Want to know what your home might be worth? Contact us for a FREE valuation!

Our team is ready to help you sell your home for the highest possible price ASAP

Copyright 2024 Arizona Regional Multiple Listing Service, Inc. All rights reserved.
Bought with America One Luxury Real Estate
GET MORE INFORMATION

Associate Broker, REALTOR® | Lic# BR106439000






