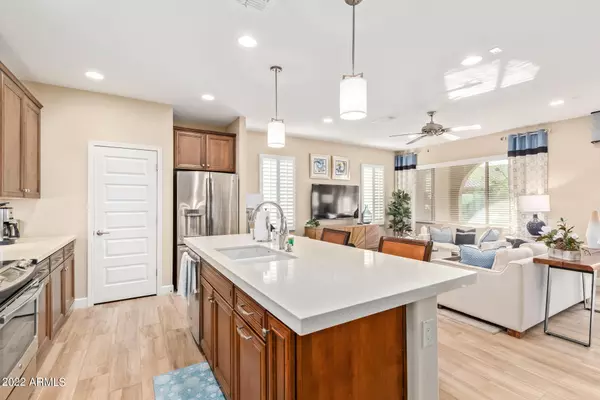$389,900
$389,900
For more information regarding the value of a property, please contact us for a free consultation.
2 Beds
2 Baths
1,302 SqFt
SOLD DATE : 05/28/2022
Key Details
Sold Price $389,900
Property Type Townhouse
Sub Type Townhouse
Listing Status Sold
Purchase Type For Sale
Square Footage 1,302 sqft
Price per Sqft $299
Subdivision Robson Ranch - Arizona Unit Nineteen B 2013083804
MLS Listing ID 6392307
Sold Date 05/28/22
Bedrooms 2
HOA Fees $200
HOA Y/N Yes
Originating Board Arizona Regional Multiple Listing Service (ARMLS)
Year Built 2015
Annual Tax Amount $2,241
Tax Year 2021
Lot Size 3,530 Sqft
Acres 0.08
Property Description
Absolute Dream Villa! Check out this breathtaking designer former model, end unit in the amazing Robson Ranch! Offering 2 bedrooms, 2 bathrooms, & a 2 car garage. Discover a desirable great room, plantation shutters, two-tone paint, and wood-look tile floors w/carpet in bedrooms. The kitchen boasts SS appliances, solid-surface counters, tile backsplash, ample cabinets, a pantry, & an island w/breakfast bar. Main bedroom has an ensuite w/dual sinks & a walk-in closet. Out the back, you have a covered patio to relax after a busy day. Want MORE? All furniture kit tools + plates, bedrooms w/bedding, linen, table & chairs on patio, custom window coverings, etc. INCLUDED! Why build when you can have it all done & furnished with High Quality throughout! ''All the EXTRAS you DESERVE''. Must see!
Location
State AZ
County Pinal
Community Robson Ranch - Arizona Unit Nineteen B 2013083804
Direction Exit I-10 to Jimmie Kerr Blvd, Let Jimmie Kerr to Robson Blvd to Cherry Oaks-Left to Gulch, left on Gulch to 4822
Rooms
Master Bedroom Split
Den/Bedroom Plus 2
Separate Den/Office N
Interior
Interior Features Breakfast Bar, Furnished(See Rmrks), Kitchen Island, Pantry, 3/4 Bath Master Bdrm, Separate Shwr & Tub
Heating Electric
Cooling Refrigeration, Programmable Thmstat, Ceiling Fan(s)
Flooring Carpet, Tile
Fireplaces Number No Fireplace
Fireplaces Type None
Fireplace No
SPA None
Exterior
Exterior Feature Covered Patio(s)
Garage Spaces 2.0
Garage Description 2.0
Fence None
Pool None
Landscape Description Irrigation Back, Irrigation Front
Community Features Gated Community, Community Spa Htd, Community Spa, Community Pool Htd, Community Pool, Community Media Room, Golf, Tennis Court(s), Racquetball, Biking/Walking Path, Clubhouse, Fitness Center
Utilities Available APS
Amenities Available FHA Approved Prjct, Management, Rental OK (See Rmks)
Roof Type Tile
Private Pool No
Building
Lot Description Gravel/Stone Front, Gravel/Stone Back, Irrigation Front, Irrigation Back
Story 1
Builder Name UNK
Sewer Private Sewer
Water Pvt Water Company
Structure Type Covered Patio(s)
New Construction No
Schools
Elementary Schools Adult
Middle Schools Adult
High Schools Adult
School District Out Of Area
Others
HOA Name Robson Ranch
HOA Fee Include Other (See Remarks)
Senior Community Yes
Tax ID 402-31-712
Ownership Condominium
Acceptable Financing Cash, Conventional, Owner May Carry
Horse Property N
Listing Terms Cash, Conventional, Owner May Carry
Financing Carryback
Special Listing Condition Age Restricted (See Remarks)
Read Less Info
Want to know what your home might be worth? Contact us for a FREE valuation!

Our team is ready to help you sell your home for the highest possible price ASAP

Copyright 2024 Arizona Regional Multiple Listing Service, Inc. All rights reserved.
Bought with HomeSmart Premier
GET MORE INFORMATION

Associate Broker, REALTOR® | Lic# BR106439000






