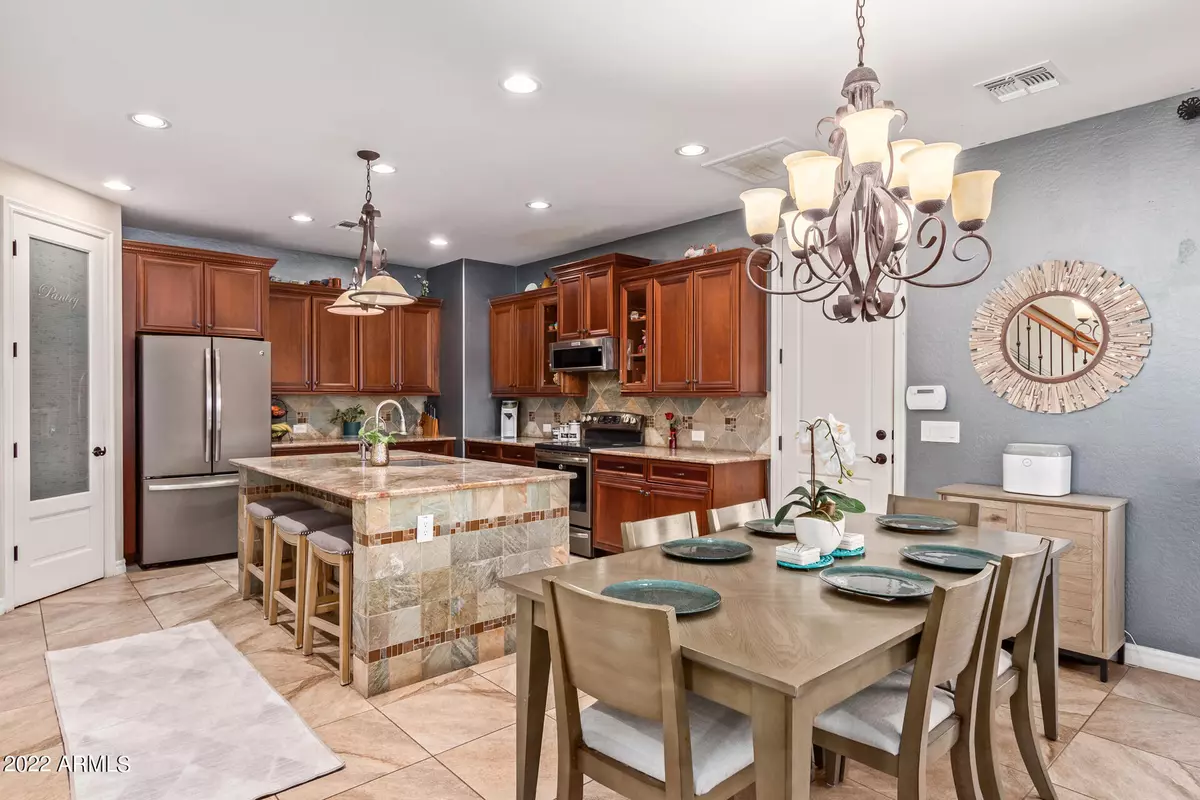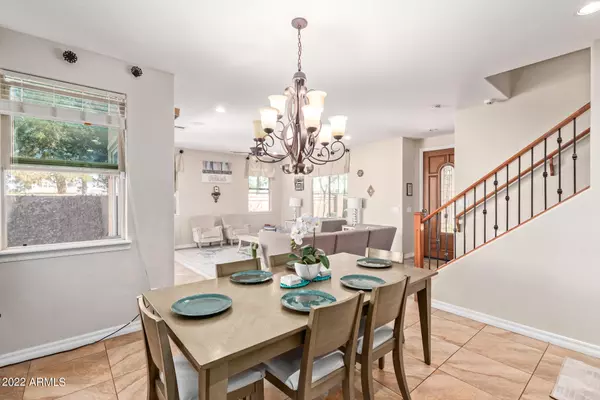$599,500
$599,500
For more information regarding the value of a property, please contact us for a free consultation.
4 Beds
3 Baths
2,323 SqFt
SOLD DATE : 06/02/2022
Key Details
Sold Price $599,500
Property Type Single Family Home
Sub Type Single Family - Detached
Listing Status Sold
Purchase Type For Sale
Square Footage 2,323 sqft
Price per Sqft $258
Subdivision Cooley Station North Parcel 2 Lots 333A-336A Repla
MLS Listing ID 6377567
Sold Date 06/02/22
Style Contemporary
Bedrooms 4
HOA Y/N Yes
Originating Board Arizona Regional Multiple Listing Service (ARMLS)
Year Built 2013
Annual Tax Amount $1,968
Tax Year 2021
Lot Size 5,120 Sqft
Acres 0.12
Property Description
Gorgeous Model home with top upgrades and stone accents, 4 bedrooms, 3 full bathrooms, 2 car garage, on a Corner Lot with beautiful views. Master bedroom features balcony surrounded by tree tops. Multi-Slider doors in Bright Living room opens up to a spacious courtyard paved with limestone, relaxing fountains, irrigated garden area with built in BBQ. Stunning kitchen offers ample cabinetry w/crown molding, see-through cupboards, SS appliances, granite counters, tile backsplash, walk-in pantry, and a center island w/a breakfast bar. Large Loft with plenty of space for play areas or movie nights. Surround sound speakers throughout the house. Three community swimming pools, play grounds, and fields. Resort style living for families at the desirable Cooley Station North Community..
Location
State AZ
County Maricopa
Community Cooley Station North Parcel 2 Lots 333A-336A Repla
Direction Head north on N Ash St toward W Page Ave, Turn right onto N Gilbert Rd, Turn left onto E Warner Rd, Turn right onto S Benjamin Dr, to E Turnbull St, to S Osborn Ln.
Rooms
Other Rooms Loft
Master Bedroom Upstairs
Den/Bedroom Plus 6
Separate Den/Office Y
Interior
Interior Features Upstairs, Eat-in Kitchen, Breakfast Bar, 9+ Flat Ceilings, Kitchen Island, Pantry, Double Vanity, Full Bth Master Bdrm, Separate Shwr & Tub, High Speed Internet, Granite Counters
Heating Electric
Cooling Refrigeration, Ceiling Fan(s)
Flooring Carpet, Tile
Fireplaces Number No Fireplace
Fireplaces Type None
Fireplace No
Window Features Double Pane Windows
SPA None
Laundry Wshr/Dry HookUp Only
Exterior
Exterior Feature Balcony, Patio, Built-in Barbecue
Parking Features Dir Entry frm Garage, Electric Door Opener, Rear Vehicle Entry
Garage Spaces 2.0
Garage Description 2.0
Fence Block
Pool None
Community Features Community Spa Htd, Community Spa, Community Pool Htd, Community Pool, Playground, Biking/Walking Path
Utilities Available APS, SW Gas
Amenities Available Management
Roof Type Tile
Private Pool No
Building
Lot Description Corner Lot, Gravel/Stone Front, Gravel/Stone Back, Grass Front, Synthetic Grass Back
Story 2
Builder Name Fulton Homes
Sewer Public Sewer
Water City Water
Architectural Style Contemporary
Structure Type Balcony,Patio,Built-in Barbecue
New Construction No
Schools
Elementary Schools Gateway Pointe Elementary
Middle Schools Cooley Middle School
High Schools Williams Field High School
School District Higley Unified District
Others
HOA Name Cooley Station North
HOA Fee Include Maintenance Grounds
Senior Community No
Tax ID 313-18-868
Ownership Fee Simple
Acceptable Financing Cash, Conventional
Horse Property N
Listing Terms Cash, Conventional
Financing Conventional
Read Less Info
Want to know what your home might be worth? Contact us for a FREE valuation!

Our team is ready to help you sell your home for the highest possible price ASAP

Copyright 2024 Arizona Regional Multiple Listing Service, Inc. All rights reserved.
Bought with eXp Realty
GET MORE INFORMATION

Associate Broker, REALTOR® | Lic# BR106439000






