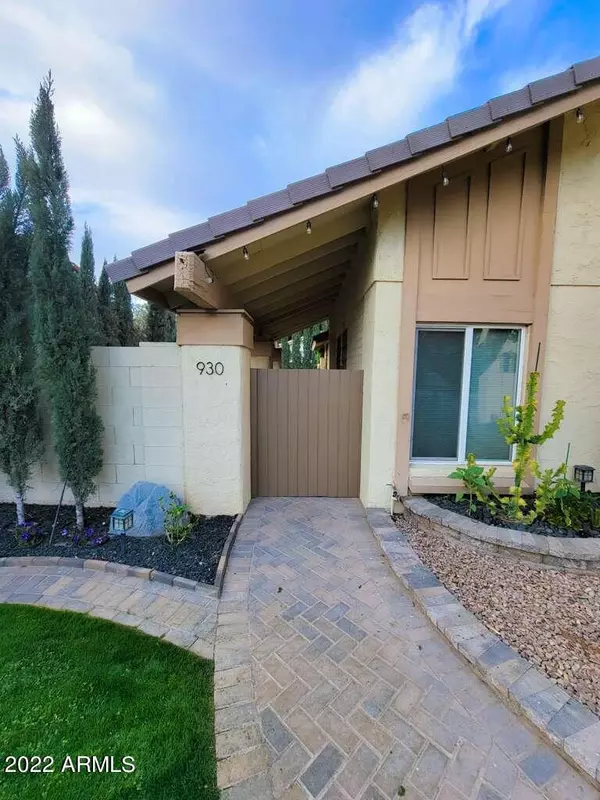$665,000
$697,900
4.7%For more information regarding the value of a property, please contact us for a free consultation.
4 Beds
2.5 Baths
1,762 SqFt
SOLD DATE : 03/29/2022
Key Details
Sold Price $665,000
Property Type Single Family Home
Sub Type Single Family - Detached
Listing Status Sold
Purchase Type For Sale
Square Footage 1,762 sqft
Price per Sqft $377
Subdivision Lakes Tract D3
MLS Listing ID 6358404
Sold Date 03/29/22
Style Other (See Remarks),Spanish
Bedrooms 4
HOA Fees $111/qua
HOA Y/N Yes
Originating Board Arizona Regional Multiple Listing Service (ARMLS)
Year Built 1975
Annual Tax Amount $2,350
Tax Year 2021
Lot Size 6,003 Sqft
Acres 0.14
Property Description
Beautiful updated home in the heart of the desirable Tempe Lakes neighborhood. Fully remodeled from top to bottom and offers curb appeal for days. Natural light, greenery and bold design join forces to create this stunning oasis in the desert. This paradise features 4 bedrooms, 2 and 1/2 baths, a 2 car garage, a large backyard/patio saturated with lush greenery, a large grapefruit tree, cactus garden, skylights throughout and newer A/C unit/ Water heater for ultimate comfort.
The Lakes neighborhood features the lake, fishing, boating and the clubhouse with Olympic heated pool, spa, tennis and indoor racquetball courts, fitness center and more!
Location
State AZ
County Maricopa
Community Lakes Tract D3
Direction Located Near Rural and Baseline in Tempe. Community is located to the South East of this intersection with easy access to the property from Rural Road.
Rooms
Other Rooms Family Room
Master Bedroom Upstairs
Den/Bedroom Plus 4
Separate Den/Office N
Interior
Interior Features Upstairs, 9+ Flat Ceilings, Vaulted Ceiling(s), 3/4 Bath Master Bdrm, High Speed Internet
Heating Natural Gas
Cooling Refrigeration
Flooring Laminate, Tile
Fireplaces Number No Fireplace
Fireplaces Type None
Fireplace No
Window Features Vinyl Frame,Skylight(s),ENERGY STAR Qualified Windows,Double Pane Windows
SPA None
Exterior
Exterior Feature Balcony, Covered Patio(s), Patio, Private Yard
Parking Features Attch'd Gar Cabinets, Electric Door Opener
Garage Spaces 2.0
Garage Description 2.0
Fence Block
Pool None
Community Features Community Spa Htd, Community Pool, Lake Subdivision, Tennis Court(s), Playground, Biking/Walking Path, Clubhouse, Fitness Center
Utilities Available SRP
Amenities Available Management, Rental OK (See Rmks)
Roof Type Tile
Private Pool No
Building
Lot Description Sprinklers In Rear, Sprinklers In Front, Grass Front, Grass Back
Story 2
Builder Name Unknown
Sewer Public Sewer
Water City Water
Architectural Style Other (See Remarks), Spanish
Structure Type Balcony,Covered Patio(s),Patio,Private Yard
New Construction No
Schools
Elementary Schools Rover Elementary School
Middle Schools Fees College Preparatory Middle School
High Schools Marcos De Niza High School
School District Tempe Union High School District
Others
HOA Name Buyer Verify
HOA Fee Include Maintenance Grounds
Senior Community No
Tax ID 301-02-660
Ownership Fee Simple
Acceptable Financing Cash, Conventional
Horse Property N
Listing Terms Cash, Conventional
Financing VA
Read Less Info
Want to know what your home might be worth? Contact us for a FREE valuation!

Our team is ready to help you sell your home for the highest possible price ASAP

Copyright 2024 Arizona Regional Multiple Listing Service, Inc. All rights reserved.
Bought with DeLex Realty
GET MORE INFORMATION

Associate Broker, REALTOR® | Lic# BR106439000






