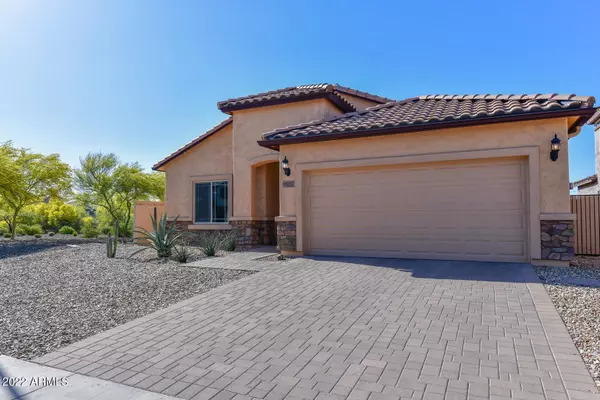$550,000
$550,000
For more information regarding the value of a property, please contact us for a free consultation.
3 Beds
2 Baths
1,982 SqFt
SOLD DATE : 05/05/2022
Key Details
Sold Price $550,000
Property Type Single Family Home
Sub Type Single Family - Detached
Listing Status Sold
Purchase Type For Sale
Square Footage 1,982 sqft
Price per Sqft $277
Subdivision Tierra Del Rio Parcel 4A Replat
MLS Listing ID 6381084
Sold Date 05/05/22
Style Ranch
Bedrooms 3
HOA Fees $56/qua
HOA Y/N Yes
Originating Board Arizona Regional Multiple Listing Service (ARMLS)
Year Built 2016
Annual Tax Amount $2,145
Tax Year 2021
Lot Size 6,298 Sqft
Acres 0.14
Property Description
Move in Ready! Nothing to do, your going to love this well maintained original owner home built by Pulte with lots of upgrades including 20x20 porcelain tile in bdrms & livingrm(no carpet in hm)Tile base boards! Upgraded staggered kit cabinets with handles & extra bank of cabinets on east wall! Granite counters,Tile back splash, upgraded SS appliances, can lights,Gas stove ,gas dryer or electric & gas stub for BBQ! Upgraded interior doors & hardware! The guest bath and laundryrm are pre plumbed for an extra sink & master already has double sinks & a Kohler tub and separate shower ,all w/ Moen fixtures! updraded security screen door,softwater loop & hose bib in Extended length garage (32 X 13 on one side) That will fit your big truck or boat or use for storage! Also electric & lights added Handy counter by garage door added plus a vacation switch for the garage opener! Outside has easy care yard with beautiful perfect grass(artificial),covered patio and PREMIUM LOT, No homes behind you or to the east of you! Easy access to hiking or biking! 6 inch rain gutters added, a stone paver driveway and walk way to side gate. The den could easily be a 4th bedroom if you ad a closet. Upgraded ceiling fans thruout !
Location
State AZ
County Maricopa
Community Tierra Del Rio Parcel 4A Replat
Direction South on 107th ave to first street (sway back) then west (right) past the park to 108th ave ,then south ( left) to nosean ,its on the inside corner siding and backing common areas.
Rooms
Other Rooms Great Room
Master Bedroom Split
Den/Bedroom Plus 4
Separate Den/Office Y
Interior
Interior Features 9+ Flat Ceilings, Soft Water Loop, Double Vanity, Full Bth Master Bdrm, Separate Shwr & Tub, High Speed Internet, Granite Counters
Heating Natural Gas
Cooling Refrigeration, Programmable Thmstat, Ceiling Fan(s)
Flooring Tile
Fireplaces Number No Fireplace
Fireplaces Type None
Fireplace No
Window Features Double Pane Windows,Low Emissivity Windows,Tinted Windows
SPA None
Laundry Wshr/Dry HookUp Only
Exterior
Exterior Feature Covered Patio(s), Patio
Garage Electric Door Opener
Garage Spaces 2.5
Garage Description 2.5
Fence Block
Pool None
Community Features Playground, Biking/Walking Path
Utilities Available APS, SW Gas
Amenities Available Management
Roof Type Tile
Accessibility Lever Handles
Private Pool No
Building
Lot Description Sprinklers In Rear, Sprinklers In Front, Gravel/Stone Front, Synthetic Grass Back, Auto Timer H2O Front, Auto Timer H2O Back
Story 1
Builder Name Pulte
Sewer Public Sewer
Water Pvt Water Company
Architectural Style Ranch
Structure Type Covered Patio(s),Patio
New Construction No
Schools
Elementary Schools Zuni Hills Elementary School
Middle Schools Zuni Hills Elementary School
High Schools Liberty High School
School District Peoria Unified School District
Others
HOA Name Tierra Del Rio
HOA Fee Include Maintenance Grounds
Senior Community No
Tax ID 201-19-584
Ownership Fee Simple
Acceptable Financing Cash, Conventional, FHA, VA Loan
Horse Property N
Listing Terms Cash, Conventional, FHA, VA Loan
Financing Cash
Read Less Info
Want to know what your home might be worth? Contact us for a FREE valuation!

Our team is ready to help you sell your home for the highest possible price ASAP

Copyright 2024 Arizona Regional Multiple Listing Service, Inc. All rights reserved.
Bought with Venture REI, LLC
GET MORE INFORMATION

Associate Broker, REALTOR® | Lic# BR106439000






