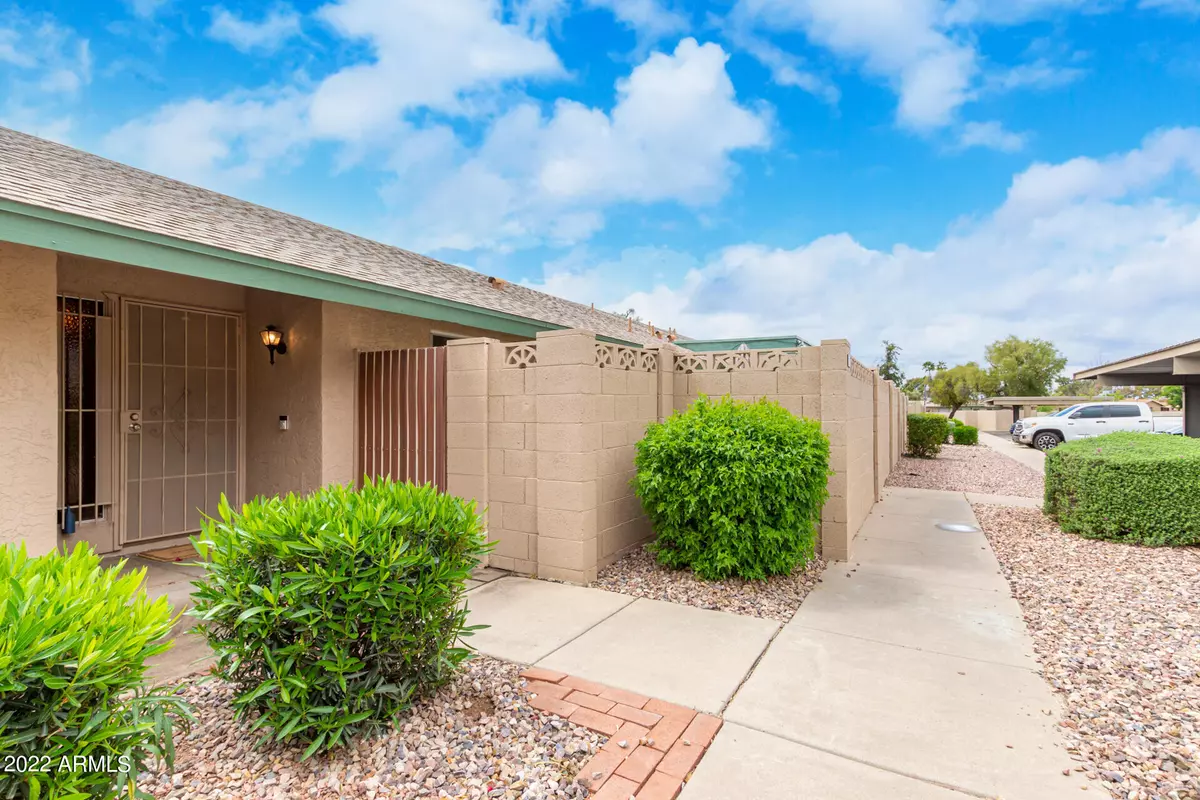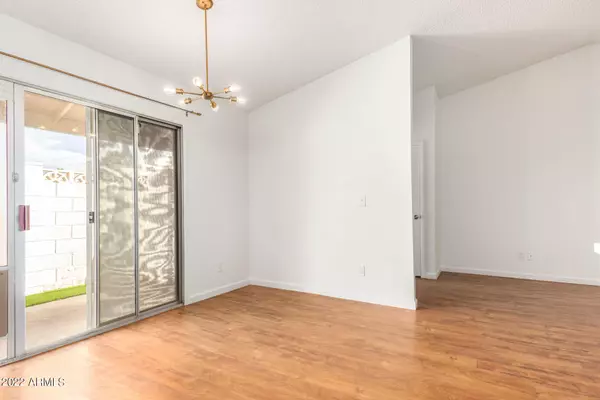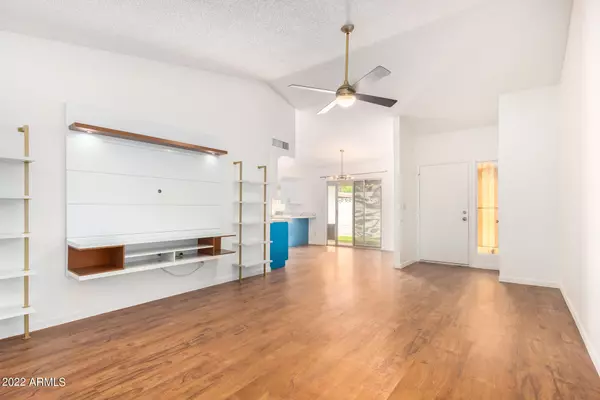$350,000
$340,000
2.9%For more information regarding the value of a property, please contact us for a free consultation.
2 Beds
2 Baths
1,256 SqFt
SOLD DATE : 05/02/2022
Key Details
Sold Price $350,000
Property Type Townhouse
Sub Type Townhouse
Listing Status Sold
Purchase Type For Sale
Square Footage 1,256 sqft
Price per Sqft $278
Subdivision Bellair Townhouses Unit 5 Amd
MLS Listing ID 6376000
Sold Date 05/02/22
Bedrooms 2
HOA Fees $282/mo
HOA Y/N Yes
Originating Board Arizona Regional Multiple Listing Service (ARMLS)
Year Built 1980
Annual Tax Amount $722
Tax Year 2021
Lot Size 2,040 Sqft
Acres 0.05
Property Description
What a great opportunity to own this perfectly located, fully remodeled townhome. The vaulted ceilings and large fireplace make a grand statement as soon as you walk in the door. The home features custom built in entertainment wall, new two-tone cabinets in kitchens/laundry room and bathrooms, neutral tile floor throughout and oversized bedrooms. The gorgeous white quartz countertops top of the clean and modern look, inviting you to move right in and add your personal touches. Tons of storage inside and outside gives you room to grow. Bring the outside in with the french doors to the expansive turf-covered patio right off the spacious dining room. To make things even better, new AC in 2021 AND washer/dryer/fridge are included, so just bring your personal items and enjoy your new home!
Location
State AZ
County Maricopa
Community Bellair Townhouses Unit 5 Amd
Direction from 43rd Ave and Bell, head south to Grovers, west to Lindner and south to the property first entrance on the east side of street
Rooms
Master Bedroom Not split
Den/Bedroom Plus 2
Separate Den/Office N
Interior
Interior Features Eat-in Kitchen, Breakfast Bar, No Interior Steps, Vaulted Ceiling(s), Wet Bar, Kitchen Island, Pantry, Double Vanity, Full Bth Master Bdrm, High Speed Internet
Heating Electric
Cooling Refrigeration
Flooring Tile
Fireplaces Type 1 Fireplace
Fireplace Yes
SPA None
Exterior
Exterior Feature Patio, Private Yard, Storage
Parking Features Assigned, Detached, Unassigned, Community Structure, Shared Driveway, Common
Carport Spaces 1
Fence Block
Pool None
Community Features Community Spa Htd, Community Spa, Community Pool Htd, Community Pool, Near Bus Stop, Golf, Tennis Court(s), Racquetball, Playground, Biking/Walking Path, Clubhouse, Fitness Center
Utilities Available APS
Amenities Available FHA Approved Prjct, Management, Rental OK (See Rmks), VA Approved Prjct
Roof Type Composition
Private Pool No
Building
Story 1
Unit Features Ground Level
Builder Name Continental
Sewer Public Sewer
Water City Water
Structure Type Patio,Private Yard,Storage
New Construction No
Schools
Elementary Schools Bellair Elementary School
Middle Schools Desert Sky Middle School
High Schools Deer Valley High School
School District Deer Valley Unified District
Others
HOA Name Bellair Townhomes
HOA Fee Include Roof Repair,Insurance,Maintenance Grounds,Street Maint,Trash,Roof Replacement,Maintenance Exterior
Senior Community No
Tax ID 207-25-245
Ownership Fee Simple
Acceptable Financing Cash, Conventional, FHA, VA Loan
Horse Property N
Listing Terms Cash, Conventional, FHA, VA Loan
Financing Conventional
Read Less Info
Want to know what your home might be worth? Contact us for a FREE valuation!

Our team is ready to help you sell your home for the highest possible price ASAP

Copyright 2024 Arizona Regional Multiple Listing Service, Inc. All rights reserved.
Bought with Iannelli and Associates
GET MORE INFORMATION

Associate Broker, REALTOR® | Lic# BR106439000






