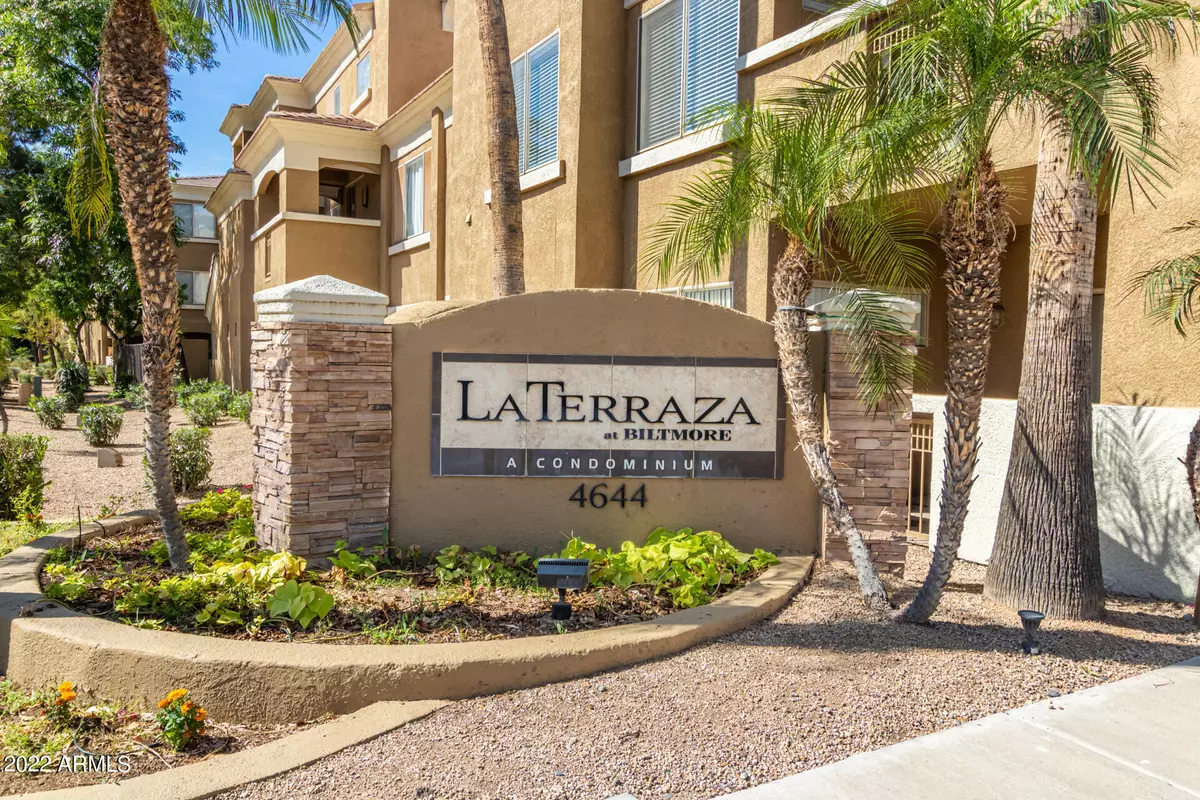$290,000
$299,999
3.3%For more information regarding the value of a property, please contact us for a free consultation.
1 Bed
1 Bath
1,189 SqFt
SOLD DATE : 04/29/2022
Key Details
Sold Price $290,000
Property Type Single Family Home
Sub Type Loft Style
Listing Status Sold
Purchase Type For Sale
Square Footage 1,189 sqft
Price per Sqft $243
Subdivision La Terraza At Biltmore Condominium
MLS Listing ID 6377462
Sold Date 04/29/22
Bedrooms 1
HOA Fees $275/mo
HOA Y/N Yes
Originating Board Arizona Regional Multiple Listing Service (ARMLS)
Year Built 1997
Annual Tax Amount $1,647
Tax Year 2021
Lot Size 1,157 Sqft
Acres 0.03
Property Description
22nd St & Camelback!? Your Artist Retreat awaits!This One Bed, One Bath, Two-Level with Loft will not last long!Desirable Location of La Terraza at Biltmore Corridor, boasts Spacious Home with Vaulted Ceilings, Winding Staircase, 1-Car Garage, Gated Community with Owner Suite Private Balcony, Walk-in Closet, SS Appliance Package, and Quartz Countertops.Wood-look Laminate Flooring; Ready to make it your own home for Easy Getaway or Seasonal Lock-and Leave.Walking, Biking, or Ride-Share Distance to Plenty of Biltmore Fashion Park, Dining, Neighborhood Parks, Golf, Baseball, and Easy Freeway Access.Short Distance to Whole Foods, Trader Joes, Nordstrom, Snooze, Container Store & More!! Community Amenities Include: Heatd Pool/Spa, Fitness Cntr, Clubhouse, Fire Pit. Must see it 2 Believe It!
Location
State AZ
County Maricopa
Community La Terraza At Biltmore Condominium
Direction From Camelback, Head S to 22nd Street, Thru Highland Light and La Terraza Community will be on the Right (W). Right at the first gate and Home is Close to End at the Right, Unit 2020, Parking at Left
Rooms
Other Rooms Loft
Den/Bedroom Plus 2
Separate Den/Office N
Interior
Interior Features Eat-in Kitchen, Breakfast Bar, Vaulted Ceiling(s), High Speed Internet, Granite Counters
Heating Electric
Cooling Refrigeration, Ceiling Fan(s), See Remarks
Flooring Laminate
Fireplaces Type Other (See Remarks), 1 Fireplace
Fireplace Yes
SPA Heated
Laundry See Remarks
Exterior
Exterior Feature Storage
Parking Features Electric Door Opener, Assigned, Common
Garage Spaces 1.0
Garage Description 1.0
Fence None, See Remarks
Pool Heated
Community Features Gated Community, Community Spa Htd, Community Spa, Community Pool Htd, Community Pool, Community Media Room, Playground, Clubhouse, Fitness Center
Utilities Available SRP
Amenities Available Other, Management, Rental OK (See Rmks)
Roof Type Tile
Private Pool No
Building
Story 2
Builder Name UNKNOWN
Sewer Public Sewer
Water City Water
Structure Type Storage
New Construction No
Schools
Elementary Schools Madison Camelview Elementary
Middle Schools Madison Park School
High Schools Camelback High School
School District Phoenix Union High School District
Others
HOA Name La Terraza Biltmore
HOA Fee Include Roof Repair,Insurance,Sewer,Maintenance Grounds,Other (See Remarks),Trash,Water,Roof Replacement,Maintenance Exterior
Senior Community No
Tax ID 163-22-079
Ownership Fee Simple
Acceptable Financing Cash, 1031 Exchange
Horse Property N
Listing Terms Cash, 1031 Exchange
Financing Cash
Read Less Info
Want to know what your home might be worth? Contact us for a FREE valuation!

Our team is ready to help you sell your home for the highest possible price ASAP

Copyright 2024 Arizona Regional Multiple Listing Service, Inc. All rights reserved.
Bought with Realty Executives
GET MORE INFORMATION

Associate Broker, REALTOR® | Lic# BR106439000






