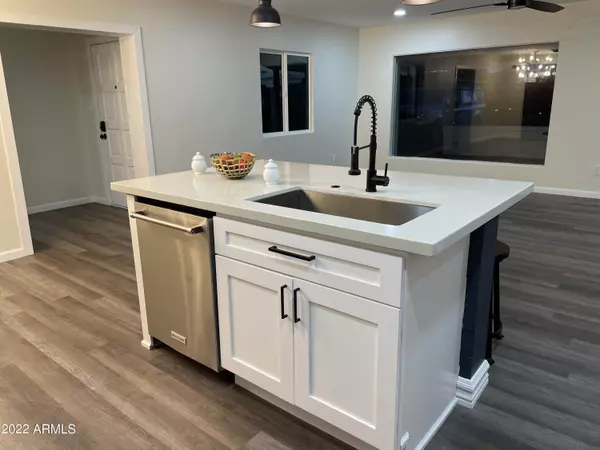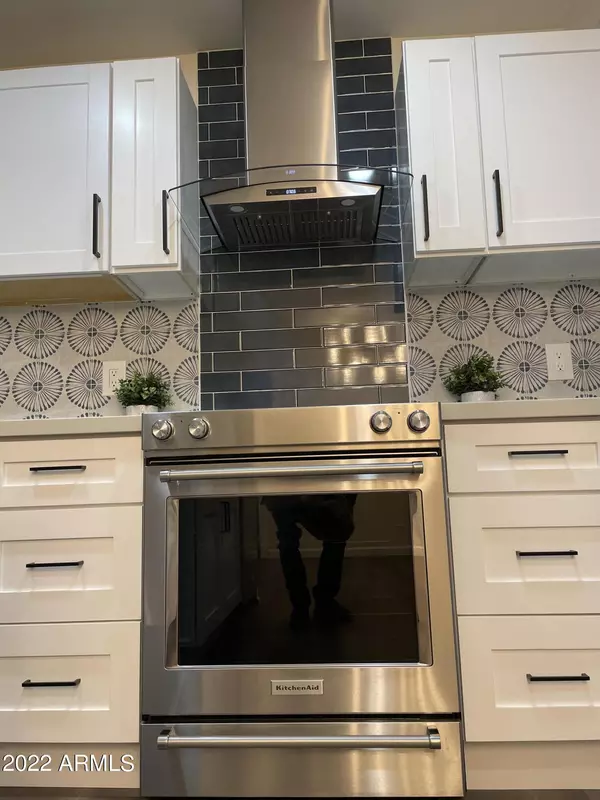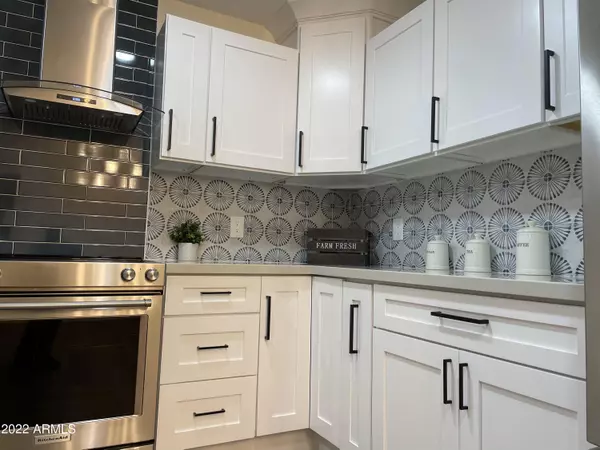$640,000
$645,000
0.8%For more information regarding the value of a property, please contact us for a free consultation.
4 Beds
3 Baths
1,910 SqFt
SOLD DATE : 05/27/2022
Key Details
Sold Price $640,000
Property Type Single Family Home
Sub Type Single Family - Detached
Listing Status Sold
Purchase Type For Sale
Square Footage 1,910 sqft
Price per Sqft $335
Subdivision Palm Terrace 3
MLS Listing ID 6376656
Sold Date 05/27/22
Style Ranch
Bedrooms 4
HOA Y/N No
Originating Board Arizona Regional Multiple Listing Service (ARMLS)
Year Built 1953
Annual Tax Amount $1,922
Tax Year 2021
Lot Size 6,909 Sqft
Acres 0.16
Property Description
Beautifully remodeled country oasis in the heart of the city. Completely remodeled from top to bottom including new sewer lines. Super energy efficient with upgraded attic insulation, Low E dual pane windows and a completely paid off Tesla Solar System providing a majority of the electrcity. 4 bedrooms including 2 master suites perfect for guests or in-law quarters. Huge laundry room. Lush irrigated yard with huge pine trees providing almost complete shade and views of Piestwa Peak. This is an amazing home and nothing compares in the area, especially at this price point.
Location
State AZ
County Maricopa
Community Palm Terrace 3
Rooms
Master Bedroom Not split
Den/Bedroom Plus 4
Separate Den/Office N
Interior
Interior Features Double Vanity, Full Bth Master Bdrm
Heating Electric
Cooling Refrigeration
Flooring Carpet, Tile, Other
Fireplaces Type Other (See Remarks)
Window Features Double Pane Windows
SPA None
Exterior
Carport Spaces 1
Fence Block
Pool None
Community Features Playground, Biking/Walking Path
Utilities Available SRP
Amenities Available None, Other
Roof Type Composition
Private Pool No
Building
Lot Description Desert Back, Desert Front, Dirt Front, Dirt Back, Gravel/Stone Front, Gravel/Stone Back
Story 1
Builder Name Unknown
Sewer Public Sewer
Water City Water
Architectural Style Ranch
New Construction No
Schools
Elementary Schools Madison Elementary School
Middle Schools Madison Heights Elementary School
High Schools Camelback High School
School District Phoenix Union High School District
Others
HOA Fee Include No Fees
Senior Community No
Tax ID 160-28-063
Ownership Fee Simple
Acceptable Financing FannieMae (HomePath), CTL, Cash, Conventional, USDA Loan, VA Loan
Horse Property N
Listing Terms FannieMae (HomePath), CTL, Cash, Conventional, USDA Loan, VA Loan
Financing Conventional
Read Less Info
Want to know what your home might be worth? Contact us for a FREE valuation!

Our team is ready to help you sell your home for the highest possible price ASAP

Copyright 2024 Arizona Regional Multiple Listing Service, Inc. All rights reserved.
Bought with eXp Realty
GET MORE INFORMATION

Associate Broker, REALTOR® | Lic# BR106439000






